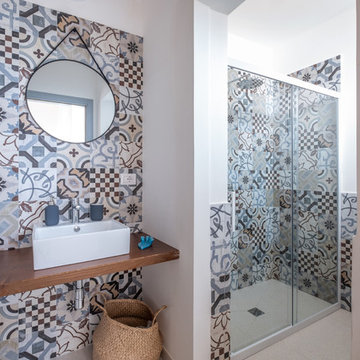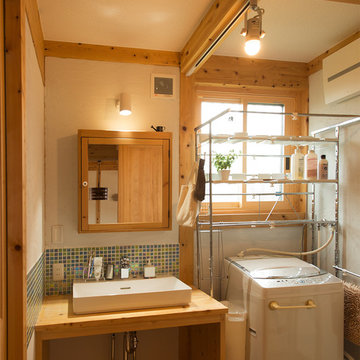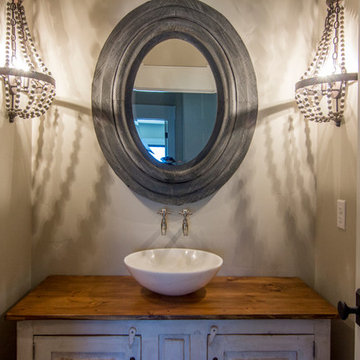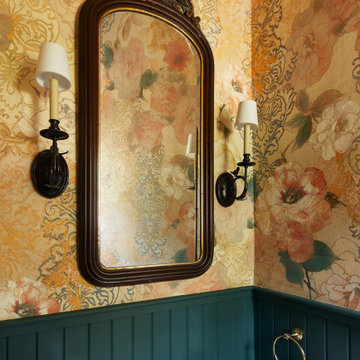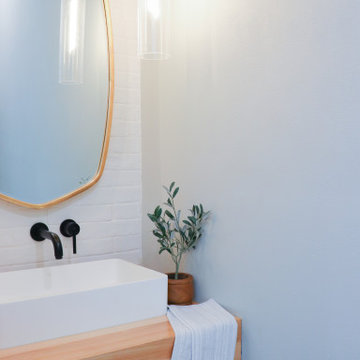5 373 foton på lantligt toalett
Sortera efter:
Budget
Sortera efter:Populärt i dag
61 - 80 av 5 373 foton
Artikel 1 av 2

Idéer för att renovera ett litet lantligt toalett, med en toalettstol med separat cisternkåpa, flerfärgade väggar, mellanmörkt trägolv, ett piedestal handfat och brunt golv
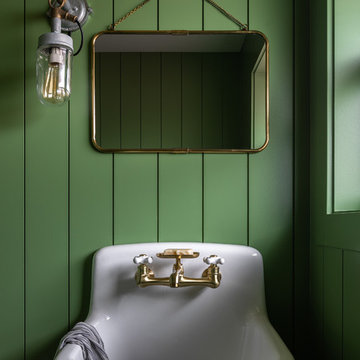
Haris Kenjar
Bild på ett lantligt toalett, med gröna väggar och ett väggmonterat handfat
Bild på ett lantligt toalett, med gröna väggar och ett väggmonterat handfat

Idéer för ett litet lantligt blå toalett, med möbel-liknande, bruna skåp, vita väggar, ett fristående handfat och granitbänkskiva
Hitta den rätta lokala yrkespersonen för ditt projekt
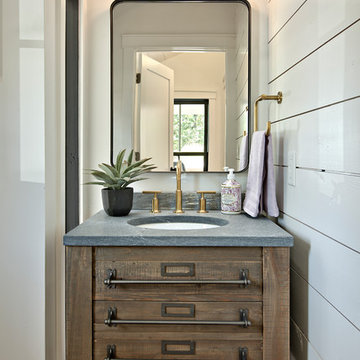
Foto på ett litet lantligt grå toalett, med möbel-liknande, skåp i mörkt trä, vita väggar och ett undermonterad handfat

Inspiration för lantliga brunt toaletter, med möbel-liknande, skåp i mellenmörkt trä, vita väggar, ett fristående handfat, träbänkskiva, kalkstensgolv och brunt golv

Inspiration för ett lantligt toalett, med möbel-liknande, skåp i mörkt trä, en toalettstol med hel cisternkåpa, grå väggar, ett undermonterad handfat och flerfärgat golv
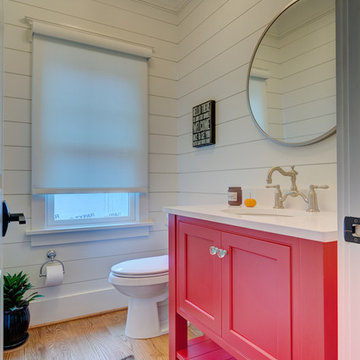
Bild på ett mellanstort lantligt vit vitt toalett, med möbel-liknande, vita väggar, mellanmörkt trägolv, bänkskiva i kvartsit, röda skåp, beiget golv och ett undermonterad handfat
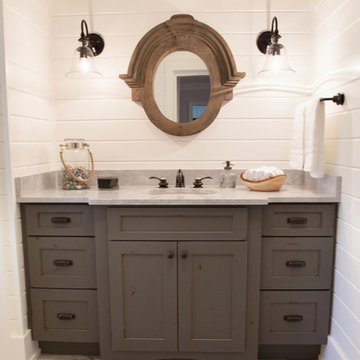
This 1930's Barrington Hills farmhouse was in need of some TLC when it was purchased by this southern family of five who planned to make it their new home. The renovation taken on by Advance Design Studio's designer Scott Christensen and master carpenter Justin Davis included a custom porch, custom built in cabinetry in the living room and children's bedrooms, 2 children's on-suite baths, a guest powder room, a fabulous new master bath with custom closet and makeup area, a new upstairs laundry room, a workout basement, a mud room, new flooring and custom wainscot stairs with planked walls and ceilings throughout the home.
The home's original mechanicals were in dire need of updating, so HVAC, plumbing and electrical were all replaced with newer materials and equipment. A dramatic change to the exterior took place with the addition of a quaint standing seam metal roofed farmhouse porch perfect for sipping lemonade on a lazy hot summer day.
In addition to the changes to the home, a guest house on the property underwent a major transformation as well. Newly outfitted with updated gas and electric, a new stacking washer/dryer space was created along with an updated bath complete with a glass enclosed shower, something the bath did not previously have. A beautiful kitchenette with ample cabinetry space, refrigeration and a sink was transformed as well to provide all the comforts of home for guests visiting at the classic cottage retreat.
The biggest design challenge was to keep in line with the charm the old home possessed, all the while giving the family all the convenience and efficiency of modern functioning amenities. One of the most interesting uses of material was the porcelain "wood-looking" tile used in all the baths and most of the home's common areas. All the efficiency of porcelain tile, with the nostalgic look and feel of worn and weathered hardwood floors. The home’s casual entry has an 8" rustic antique barn wood look porcelain tile in a rich brown to create a warm and welcoming first impression.
Painted distressed cabinetry in muted shades of gray/green was used in the powder room to bring out the rustic feel of the space which was accentuated with wood planked walls and ceilings. Fresh white painted shaker cabinetry was used throughout the rest of the rooms, accentuated by bright chrome fixtures and muted pastel tones to create a calm and relaxing feeling throughout the home.
Custom cabinetry was designed and built by Advance Design specifically for a large 70” TV in the living room, for each of the children’s bedroom’s built in storage, custom closets, and book shelves, and for a mudroom fit with custom niches for each family member by name.
The ample master bath was fitted with double vanity areas in white. A generous shower with a bench features classic white subway tiles and light blue/green glass accents, as well as a large free standing soaking tub nestled under a window with double sconces to dim while relaxing in a luxurious bath. A custom classic white bookcase for plush towels greets you as you enter the sanctuary bath.

Inspiration för ett litet lantligt toalett, med möbel-liknande, gröna skåp, en toalettstol med separat cisternkåpa, beige kakel, stenhäll, gröna väggar, klinkergolv i porslin, ett fristående handfat, granitbänkskiva och beiget golv
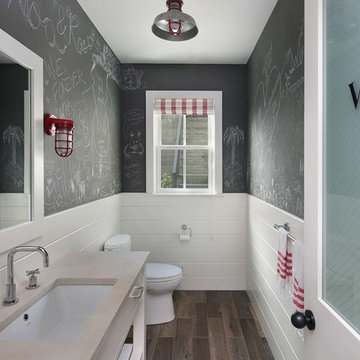
Photograph by Bernard André
Inspiration för ett lantligt beige beige toalett, med ett undermonterad handfat
Inspiration för ett lantligt beige beige toalett, med ett undermonterad handfat
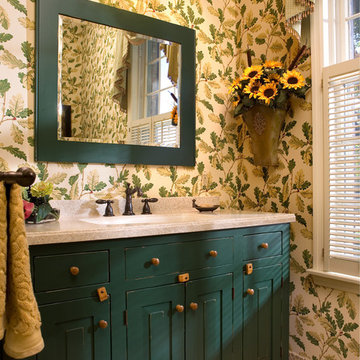
Diane Burgoyne Interiors
Photography by Tim Proctor
Idéer för lantliga toaletter, med ett undermonterad handfat och flerfärgade väggar
Idéer för lantliga toaletter, med ett undermonterad handfat och flerfärgade väggar
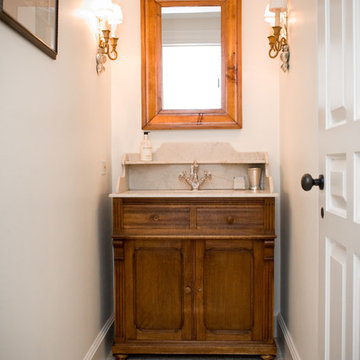
Idéer för ett litet lantligt toalett, med vita väggar, möbel-liknande, klinkergolv i keramik, ett undermonterad handfat, bänkskiva i kalksten och skåp i mörkt trä
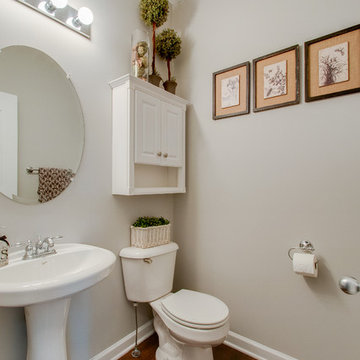
This powder room followed the same theme as the kitchen to ensure cohesiveness. Check out the before photos at the end... you won't recognize it!
Bild på ett litet lantligt toalett, med en toalettstol med separat cisternkåpa, grå väggar, mellanmörkt trägolv, ett piedestal handfat och brunt golv
Bild på ett litet lantligt toalett, med en toalettstol med separat cisternkåpa, grå väggar, mellanmörkt trägolv, ett piedestal handfat och brunt golv

Idéer för att renovera ett lantligt blå blått toalett, med släta luckor, skåp i mellenmörkt trä, en vägghängd toalettstol, beige väggar, mörkt trägolv, ett undermonterad handfat och brunt golv

Foto på ett stort lantligt brun toalett, med öppna hyllor, skåp i mörkt trä, vit kakel, marmorkakel, mellanmörkt trägolv, ett fristående handfat, träbänkskiva och brunt golv
5 373 foton på lantligt toalett
4
