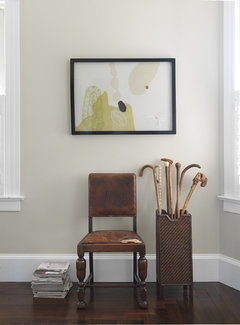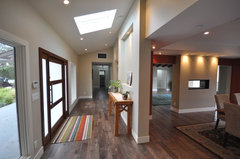How tall should my baseboards be in my new build?
mamabear03
9 år sedan
Utvalt svar
Sortera efter:Äldsta
Kommentarer (19)
mamabear03
9 år sedanÄndrades senast: 9 år sedanmamabear03
9 år sedanClassic Connecticut Homes LLC
9 år sedanÄndrades senast: 9 år sedanmamabear03 thanked Classic Connecticut Homes LLCmamabear03
9 år sedanÄndrades senast: 9 år sedanJohn Hero
5 år sedanUser
5 år sedanCathy Steele
5 år sedanbtydrvn
5 år sedanCathy Steele
5 år sedan
Sponsored
Reload the page to not see this specific ad anymore
Fler diskussioner





disfromage