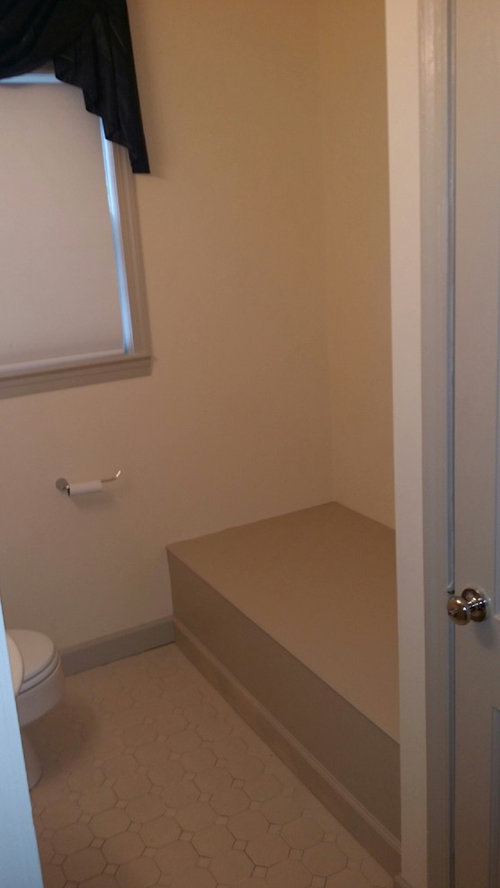What should I do with this odd space in this commercial powder room?

I have a client (financial management firm) that is renting office space in a very old building that used to be apartments. The powder room, that clients will use, has a bathtub. My client enclosed the bathtub but now has a very odd space to deal with.
Remember it is a commercial building and the landlord has said they cannot close off the tub, only cover it up, which they did.
Houzzers, what would you do to solve this design challenge?
Kommentarer (15)
hayleydaniels
9 år sedanDoes the restroom have a changing table for babies? If not, use that. And who's to say there will never be a baby or small child in the building that doesn't need a place to be put to be cleaned up?
needshave
9 år sedanI have a number of commercial spaces and all in historic old buildings. If it were I, the first thing that comes to mind is to build a series of distinctive shelves with perhaps a mirror in one area, storage perhaps along the bottom, while the top shelves may demonstrate some art work or desirable collectables. It can all be done tastefully and still be removable to satisfy the property owners wishes.
Liza Jane Interiors
Författare9 år sedanThanks for all of your comments. Such a weird little space. I am thinking storage/shelving as well.
Judy Mishkin
9 år sedanif you fill it up too much it will be claustrophobic, i wouldnt go above counter height.
Liza Jane Interiors
Författare9 år sedanI wish I could just rip the whole thing out...but I can't! :-(
hatetoshop
9 år sedanIf the storage or change table aren't really needed, you could hang a large framed poster, adding colour and interest to the room.
libradesigneye
9 år sedanPeople who visit financial management firms have lots of personal paperwork with them - let's say they are waiting and visit this space. Or they got news that sent them here.
Sometimes they will be here processing bad news. They might have to go home and share this and need a moment. Imagine they will need to sit down and cry in a private place. Also, they need a place to put their purse / briefcase / accordion files down, and they won't be leaving their sight since they are financial and personal in nature.
(PS - I'm sure your client is very good and isn't in the business of making his clients cry, its just the nature of money management turns out to be very emotional - ask them, you'll hear stories)
Given the historic nature of the building . . I think the "bench" works in your favor - add some fancy moulding or trim to the front of this, add a sunbrella / washable fabric wrapped thick, thick thick cushion to the top of the lower space as if it was a bench, high shelves on corbels to the side of the window like "cubbies" overhead, painted beadboard on the back and sides, maybe cubes down the plumbing wall side, with orb antique looking double hooks like it was a built in hall tree installation. . . put the shelves /cubbies high / far enough to right that they couldn't be sprayed / low enough to be accessed. Use a lot of fancy molding and some very (noting the jabots) traditional sunbrella stripe on the seat cover (you can make two so it velcros or zips on the back and can be laundered / changed from winter to summer)
Since that could have been a wall in a small bathroom, the little space there will feel generous and now you have designated a purpose. If the soft seat makes you skeevy, use butcherblock and built it up underneath with moulding to 18" proper.
 Charming Minneapolis Bungalow · Mer info
Charming Minneapolis Bungalow · Mer infoJudyG Designs
9 år sedanWhen I go into a public bathroom the first thing I want are hooks. I want my bag up off the floor; I want my coat hanging. How about painting the bathroom a fun color and adding some interesting hooks?
 Eames Hang-It-All · Mer info
Eames Hang-It-All · Mer infoJake Spurgeon, AKBD
9 år sedanPlants, artwork, and accessory area. Could be a neat feature space for the product/service the business offers.
Debbi Washburn
9 år sedanI would put some sort of cabinet with doors on there - bringing it to counterheight...put a beautiful counter on there. This way it can be used for babies or for putting your briefcases etc.. then put a nice framed mirror on the wall and get some lighting in there...before you know it, the thought of the tub will be gone...
Good luck and have fun!
motupeg
9 år sedanI would put in a nice wood shelf at vanity level with a framed mirror or picture above with a simple decoration. It would provide extra space for the client and take the emphasis off of the covered tub.
Liza Jane Interiors
Författare9 år sedanGreat ideas everyone. Sometimes when you look at something too long your mind goes to mush! Which is what happened to me! :-)
Reload the page to not see this specific ad anymore



Judy Mishkin