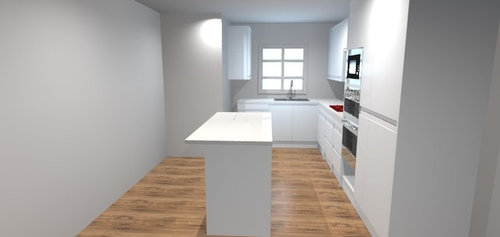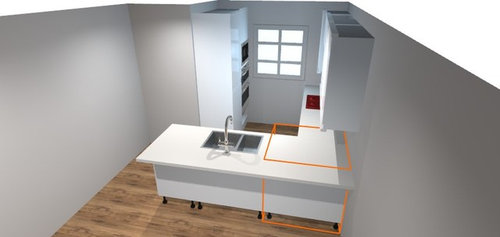Help! which kitchen?
J W
9 år sedan
I am planning to convert my garage and downstairs to create an open plan kitchen/dining/living room. The whole room is 10.5m long and 3.3m at the kitchen area (4.5m wide at the living area) and I am undecided on how much to use for the kitchen. Here are 2 designs, one with a 4m kitchen and one with a 3m kitchen.



Utvalt svar
Sortera efter:Äldsta
Kommentarer (12)
minnie101
9 år sedanIt really a depends on how you'll use the space. Are you a keen cook? Do you need lots of storage and prep area? I would probably give about 3.5 metres to the kitchen in this space. Although it is nice to define the kitchen area, option 2 cuts off the space a little too much. Option 1 looks more aesthetically pleasing but how will you use the island? Could you go for this layout but a little shorter?.J W
Författare9 år sedanThe island would just be for storage and seating, in the 4m design it is a 1.8m long island, so I think that would comfortably fit 3 stools. I suppose I could cut it down to a 1.4m island, and maybe remove the tall larder to bring it to around 3.5m, but would 1.4m look a bit silly/too small for a narrow island?J W
Författare9 år sedanI think I finally have it right - 1.5m island to exactly match the width of the tall units, but narrower base units around the hob taking it down to 3.6m of the room. The base units at the back will go right to the wall, I am just not sure how much the full width will be once the garage wall is insulated and plastered but should be able to fit another narrow base unit there. We aren't huge cooks but we like entertaining, so the social aspect of the island will be nice i hope. Plan is to have the dining table perpendicular to the room just as minnie101 suggested! Then we can have just under 3m used for dining space and 4m for the living area, which seems about right.Worktops.co
9 år sedanI'm a huge advocate of islands, even if you don't plan on entertaining much the added storage benefit is huge and it tends to further open up the kitchen too. Sounds like you've decided what you plan on doing! Good luck and make sure you load up some pics when its done.Vonn
9 år sedanI would go with the island, it makes the overall space appear much larger and yet is still very practical.NK interior design
9 år sedanIsland way is better, I join.
But there are some things I recommend to correct:
- put the sink (fixture head) into the center of the window
- put away the left wall cabinet.
Now the central point of the wall with sink is the sink, but the window is rather bigger and is the real accent of this wall.
So putting the sink at the central point of the window you'd optically make the window the central point of the wall (no matter it isn't fiscally in it).
If the left cabinet is important for storage: it's better to place the fulhight cabinet (with depth of wall cabinet) at the left wall. This will also optically make your kitchen more wide.J W
Författare9 år sedanThanks NK, as the window doesn't exist yet we can definitely make sure it is centred with the sink and maybe even a little wider. Unfortunately, the left wall cabinet is boiler housing so not sure if much can be done. It is directly in the corner so I don't see how we can fit a tall cabinet without blocking other base cabinets sadly.NK interior design
9 år sedanI am not sure we understood each other properly: I mean to put full hight cabinet at the left short wall facing the entrance.Granite Transformations Hinckley & Market H'Boro.
9 år sedanDesign is looking nice, just another couple of pointers that could be considered;
What type of worktop material are you looking to have in your new kitchen ? Depending on the type of material, have you thought about rounded ends on the worktop ?
Would the tall unit next to the tall oven housing be for fridge / freezer or a pullout larder system ?
If its for a fridge freezer then make sure your designer and fitter allow a filler between the two tall units as recommended by most oven manufacturers.
Jamie
Sponsored
Reload the page to not see this specific ad anymore
Fler diskussioner


minnie101