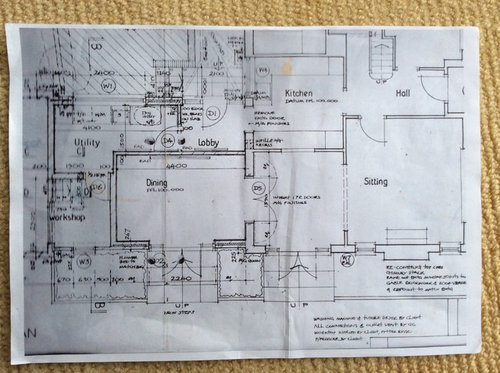Kitchen renovation Ideas

Kommentarer (7)
Ash McGregor
8 år sedanTrying to figure out how the current space works. Is the main entrance via the hall? What is the lobby? How is the space between the sitting room and dining room used?tmwahl
Författare8 år sedanHi there, the lobby is our main front entrance and the space between dining room and main lounge room (it's an old plan stating sitting) is an open dead area where there are two chairs. Our thoughts is to have a kitchen where existing dining room is (with island)/dining area and family open sitting area. We're thinking a partition wall/pocket doors between the lounge and family sitting area so when we have the family we can open up the lounge up too.
We've been told to do an extension will cost about £1500/m2 = £25,000 with Vat if we extended from the dining area which is a lot of money so trying to keep within the house walls. Thought by extending a dining table from the kitchen island would save space. Open to any ideas/suggestions.
bookworm987
8 år sedanIt makes perfect sense to put the kitchen where the dining room is and use that dead space as a cosy seating area/dining room. Love the idea of pocket doors. But, if you use the current kitchen as an entrance hall, it seems that that space combined with the current lobby and hall will be very big. Will it be all one open space or a combination of interconnected hallways? Either way, it seems a very large area given over to hallways which aren't lived in.
Could your architect help you to reincorporate some of that space into your kitchen/diner? Maybe the lobby could become a walk-in pantry accessed from the new kitchen - this would mean accessing your utility from the kitchen too I think. And maybe part of the old kitchen could be absorbed into the new dining/seating area by moving a wall- I don't know anything about building though!
If you do end up with a really large hallway space, make sure to include some large built-in storage so the space is well used and clutter free!
tmwahl
Författare8 år sedanThanks for your feedback bookworm and agree we need to use the space in the existing kitchen more effectively.
We are thinking to have the front entrance moved to the window in the kitchen so that uses up some of the existing kitchen space (have a console table along wall and take down some of hallway wall to give better flow of hallway) - we could use the lobby and part of the utility space to give us a more squared and bigger kitchen. We could also extend wall on the other side of the existing kitchen to make the family room bigger.?
Architect not keen on a wall there and wants to open it all up but don't like this as too open and may be too cold in winter. Was wondering if a large glass pane would soften the wall (see photo below taken at Neptune store but with idea of larger glass).
Talking of winter months - any ideas on best way to keep open area warm. We've had conflicting opinions on underfloor heating (electric not that effective and water a lot of digging into floor work and costly) - architect suggests modern rads. We just want what's most energy efficient and warm.
Ash McGregor
8 år sedanIn terms of minimizing costs what about having the current kitchen as seating are open plan into new kitchen/dining space. You can then close off the current sitting room for more formal/intimate reception space. Also do you need a WC/shower room downstairs? Plenty of space to do ittmwahl
Författare8 år sedanHi Ash,
If existing kitchen became seating you would be walking through it to get to other hallway area - also there's not much light there. There are 2 French doors from dining room and stead area which looks out to the garden - we'd like to widen with bifold or sliding doors.
The WC/ bathroom is behind the kitchen but not shown on plans as we're just on this area at the moment (although if we have to use some of existing kitchen space we could extend the bathroom.
Reload the page to not see this specific ad anymore


Vogue Kitchens