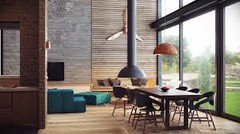Need help with layout change please for more open feel!

Kommentarer (19)
ianthy
8 år sedanÄndrades senast: 8 år sedanWe have a similar issue with a wall between our kitchen and dining with a chimney, there is no issue removing it just needs supports. You should check that the wall can be removed and the supports that would be needed. A competent builder or our surveyor should be able to answer this question. I think this would give you really great kitchen diner family area. Plus there is still the other rooms - drawing room and study when someone wants some peace and calm.
pinkcat1771
Författare8 år sedanThanks, do you think it might be better to just remove the kitchen walls as they are non supporting but obviously it will make the room more U shaped than one large square?DJB Photography
8 år sedanThat sounds like an interesting idea to have a central fireplace, possibly with a wood burning / multi-fuel stove that can be viewed from both the dining room and sitting room. I would have thought a bricklayer / builder would be able to put the relevant supports in place to allow the fireplaces to be lined up.
pinkcat1771
Författare8 år sedanThanks, yes an inglenook fireplace was another option we talked about. It would be easier if the chimneys lined up though :o)
Although it's a 1930s house we want to go for a very contemporary look inside.KW Kitchens
8 år sedanThere are a number design ideas, to be frank a designer would want to know your budget first 5k 25k.Its no good thinking of total open plan with a central fire place if your budget is 5k. We have done kitchens ranging from £1000 to £40,000. If you let everyone know it will be easier to come up with ideas.
pinkcat1771
Författare8 år sedanI just found this pic on here, what do u think? We could just take out the existing kitchen walls and do this. Thanks for all your ideas, they are really helpful.
KW Kitchens
8 år sedanWhy not you could do some thing like this by taking out part of the wall between the dining room and sitting room, take out the wall that separates the kitchen and dining room, block off the door between the kitchen and sitting room, create a dinner kitchen in the side with the orange wall. May take you over budget.
pinkcat1771
Författare8 år sedanThanks KWKitchens, yes we like that idea, all down to cost really. We are meeting a builder there on Saturday to discuss so will see what he thinks.pinkcat1771
Författare8 år sedanThanks KW Kitchens, that would have been great but we are in Dorset :o)Revive Your Space
8 år sedanOo! This is awesome - my total dream is to have a central fireplace. You'll need to get advice obviously on load bearing walls and chimney breast construction. But chimney flues are offset, often joining up near the roof. I love the idea of knocking all the walls down around the kitchen/dining area and make a central fireplace open on 2 sides (or all four of you're really going for it!) Zoning space with furniture, floor finishes etc.Amber Jeavons Ltd
8 år sedanÄndrades senast: 8 år sedanHello pinkcat1771,
Yes a central fireplace with an open plan is a fantastic arrangement. What you could do is potentially open internal walls and have the entire space as open plan bar the loo! Of course yes, structural elements will apply and RSJ's or other steel support beams.. Cost etc but here's a few images for inspiration...Also you'd need planning and structural engineer, architect.. for a job like this..
: ))


pinkcat1771
Författare8 år sedanThanks AJ, great pics. I love this look but think we will keep the two small rooms to the left so we can have a snug lounge for cosy winter nights and a separate study. But we want the right side to be more open with the centre fireplace so we can use this as our main living space in the day.
Thankfully upstairs just needs the bathrooms doing and decorating. I can't believe we are taking on a whole house but at least this way we can get what we want. Fed up with viewing houses so think we just need to make this one work for us!Amber Jeavons Ltd
8 år sedanÄndrades senast: 8 år sedanWelcome pinkcat1771,
Well you can do as much or as little as you wish. All you need to consider then is kitchen, dining and sitting areas as a more open configuration. Glad you like the pics! The thing is with a house.. You want to make it work for you. Potentially more valuable to do so and you then get something out of it that's rewarding for the long term, even if it's an investment. :))
pinkcat1771
Författare8 år sedanYep agree, it would be nicer to move in to a brand new house designed to our spec but unless we win the lottery this weekend that probably won't happen, haha! So this is the only way! Hopefully we will love it once it's all done. I'm just a bit OCD about tidiness and cleanliness so think I will drive my husband nuts! Cleaning up every five minutes!! It's literally not been touched in years, in fact most of it is original 1930s!
Thanks again, it's such a great help, getting ideas from knowledgable and enthusiastic people on here.Amber Jeavons Ltd
8 år sedanHello pinkcat1771,
Well it's a gr8 way to get the house you want. It will be more rewarding I think in some ways because you can retain some of the character of the house whilst creating the look and flow you want. Glad to have helped.. :))
Reload the page to not see this specific ad anymore


bridgendrd