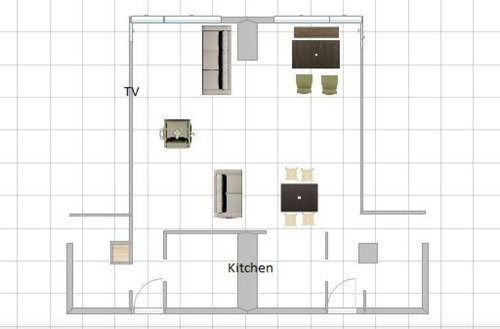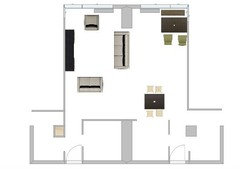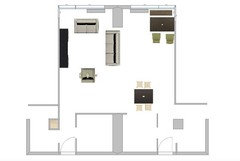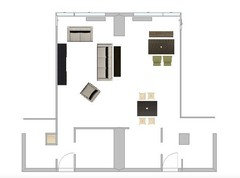Where to put couches? Please help!
I am in the process of rearranging my furniture in this living / eating area. So far, I decided to keep my 2 tables where they are, one by the kitchen, and one by a window, as in the layout plan. But, I have this 3 piece sofa set that I would like to keep, but have no idea how to arrange them for a functional layout. My TV cable outlets cannot easily be relocated, so I would need some seating across from the TV. How should I place these three pieces? Any suggestions will be appreciated!

Kommentarer (26)
partim
8 år sedanWhat is the item that you show behind the TV? Can it be moved? Agree with Darzy's suggest of the L shape. Move the sofa away from the window, centered on the TV. Turn the love seat to face the window, making an L with the sofa. Chair goes on the other side of the sofa.
slooper2
Författare8 år sedanÄndrades senast: 8 år sedanThanks, Darcy and partim. I changed them on the layout. Is this what you mean, with the chair on the window wall? What approximate distance should I leave between each piece?

Carolina
8 år sedanEnough to be able to easily walk between them. I would change the loveseat and chair around to make it easier to reach the sofas. So the loveseat in front of the window.
What's the grey thing between dining and living area?
Design by Angela
8 år sedanMove the Couch away from the window towards open space another 15 inches. Switch the chair out with the love seat. With the chair on the 'open space' side, you have more room to enter into the couch area and won't cut off the flow to the rest of the room. If you have a square or round end table, place it in the square created by the love seat meeting the couch... The love seat should be away from the window at least 12 inches so it doesn't look cluttered.
partim
8 år sedanYes, that is what I meant. The sofa and love seat should be touching where they meet, so you need to be able to get in to the seating area along the wall. Can you move everything away from the window by 3 feet, and then move the entire arrangement closer to the dining room by about 3 feet? I don't know what the thing between the dining table and the sofa is, so I don't know if that would work.
Alternatively, if you can't move the arrangement closer to the dining room for some reason, then you still need to move everything away from the window, then switch the love seat with the chair.
How about some photos of the room? There might be other considerations that we don't know about.
slooper2
Författare8 år sedanHere is another one with more detail and more spacing between the sofa set. I had left out heaters by the windows and media console in the previous layouts. Please feel free to comment!

slooper2
Författare8 år sedanThank you, Angela, Carolyn, and partim. I posted before your comments showed up on my computer. I made the changes you recommend (I think). The gray area in the middle near the windows is a wall encasing a weight bearing concrete column. Here is the updated layout.

partim
8 år sedanIf possible, move the whole arrangement away from the window a few feet. There's no need to crowd the window. Also, move the chair and love seat towards the sofa, so the traffic path is clearly across the front of the media console.
slooper2
Författare8 år sedanThanks, partim. I made the changes you mention as well. Everything looks neater on the layout. However, I wonder if traffic flow will be less smooth with the new arrangement?

slooper2
Författare8 år sedanÄndrades senast: 8 år sedanI also have a sideboard that I had left out of the drawing, because I might get rid of it, but I am keeping it for now. Once I out that in, space appears a little tight on the south end. The whole place has a split plan, with bedrooms to the left and right of the area I am showing, so I (and kids) are constantly crossing over across this area. That is why I want to keep it as easy to navigate as possible.

Darzy
8 år sedanOn your last layout, how about finding the center for you media/tv area (scoot north a bit) then center the sofa with the TV and scoot the loveseat and chair north accordingly. Go ahead and give the sofa and love "L" a little space in between.
slooper2 thanked Darzypartim
8 år sedanÄndrades senast: 8 år sedanThat's not a good place for the sideboard. It blocks the traffic path and is not near any of the dining tables. Can it go on the right side wall between the 2 tables?
Or move the sofa/entertainment area a bit closer to the window again. You have the space.
slooper2
Författare8 år sedanThanks, Darcy. I rearranged them as you suggested. I could go a little further north even, but I like Angela's suggestion of leaving 12'' from the wall (in this case, the heater). I do see a better flow the further north they go, though. Does anybody know how much space is recommended in between furniture? I one read 36'' as the standard, but I'm not sure if this would be applicable in my case . . .

Design by Angela
8 år sedanOk, I think you need to move the arrangement a bit more into the room towards the TV cabinet. The chair should be angled towards the TV. If you have hardwood floors or tile, add a rug to define the area. Since moving in the set-up towards the TV, place the sideboard centered behind the couch, extension cord under the rug and add 2 lamps. One on each end of sideboard.
partim
8 år sedanÄndrades senast: 8 år sedan36 inches between furniture lets you move between them. So use that as a guideline where you need a traffic path, but not between the sofa and loveseat, or sofa and chair. You will need to move between the entertainment unit and the love seat to operate the drapes, so you may need to shift the love seat to the right a bit.
Some distances you will tweak when you get your furniture in place. This is a 2-dimensional view, and in real life you'll want to adjust a bit.
Your first post had a grid on the plan, but your later ones don't. Can you add it back and let us know what one square represents?
slooper2
Författare8 år sedanGreat suggestions! I have a question, though: the sideboard is 34'' high, and the sofa is 28'' high. Angela, do you still think the pairing of the two, back to back, will work despite the 6'' height difference? Also, I re-positioned the bar table, rotating it 90 degrees, does it make any difference? Which is better?

Darzy
8 år sedanÄndrades senast: 8 år sedanI wouldn't want my sofa table to be 6" taller than the sofa. PS...I like the bar table rotated in your last view.
slooper2 thanked DarzyCarolina
8 år sedanWhy not eliminate the bar table from your plan and go for a long dining table, move that south a bit. You could then have two chairs and a little table by the window? Two dining tables in the same space seems a bit excessive. And you'll open the traffic path to the 'east wing'.slooper2
Författare8 år sedanÄndrades senast: 8 år sedanAngela, I tried the angled bar table, and I am very impressed with the result! It creates a very dynamic grouping.
Carolins, I actually do have the large table -the one by the window can actually expand to 90''. I recently bought the second table to experiment with the idea of having seating near the kitchen. The kitchen area to the right was just opened up to the living room, and is now an empty area awaiting a new kitchen, yet to be designed. (That will be my next project). I might change that bar table eventually into a built-in peninsula or island, I have not decided what I will do with it yet. But for now, having two tables is working very well for us. Having the table by the window, we are taking full advantage of direct daylight for kids' homework in that area; and using the table by the kitchen to eat makes sense because there we are closer to the area where the food is prepared. Having the two tables might be an unconventional approach, but it works for us :)

Carolina
8 år sedanÄndrades senast: 8 år sedanHere's a [Houzz story[(https://www.houzz.com/magazine/how-to-plan-a-living-room-layout-stsetivw-vs~5998099) that has tips about furniture layout and space between furniture etc.
slooper2 thanked Carolinaslooper2
Författare8 år sedanThank you, Carolins, great article! I will keep referring to it, especially the recommended distances between furniture, and the provided links on TV placement advice, as I move forward into the project execution phase :)
Reload the page to not see this specific ad anymore



Design by Angela