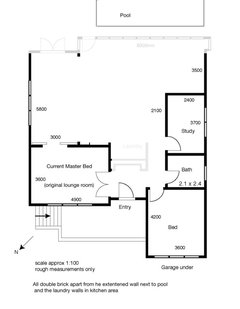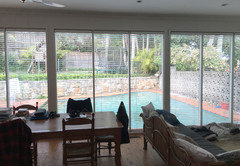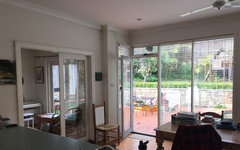Help with House Reno/extension
Hi, I am wondering if anyone would like to offer some suggestions. Our 1950's 2 Bed house needs extending and repair but I just can't seem to find the right solution. We have lived here for 17years and over the years have had plans drawn up by 3 different architects but still don't feel we have the right solution. I would really appreciate any ideas from the community.
Our house is a basic double brick house with single garage under situated on a 600sqm block. The block steps up at the back. There is a very badly build extension that has been built right to the edge of the original pool at the rear of the house. Floor to ceiling glass windows look out over the pool and act as pool barrier, the which looks lovely, however because they cant open, it is extremely hot in summer with no ventilation. The position of the pool confines our space, but it is also great feature of the house and very well used by my boys. The house is North/ West facing and receives lovely natural light. Hot in summer, but in winter the late afternoon sun floods the front rooms which is lovely. We have views over bushland at the front.
With our growing 2 boys, we now require 3 bedrooms (incl. master with ensuite) and at least one office/studio, two living areas, plus decent laundry/mudroom and new covered deck/outdoor living area. We have decided we may have to extend upwards but want to maintain the sun on our pool and yard as much as possible. I am not opposed to renovating/moving/reshaping our pool if it means extra space for the house, but we don't want to loose our yard. (and if anything, we would like extra grassed areas for our dogs). Ideally I would like to incorporate our outdoor spaces into the design process as well.
I have included sketch with rough measurements and survey. Our budget is around $400K.
Any ideas, would be greatly appreciated. Thanks in advance!


Kommentarer (19)
User
7 år sedanThree architects and no decision yet? I think you should select one and go for it. There are always choices in life and sacrifices in every choice.
anna4730
Författare7 år sedanWell, I must admit our brief has changed over the 10 years we have been pondering. Initially we only wanted a ground floor reno but now as our kids are teens, we find we need more space. I am also hopeless at making decisions, which doesn't help.
marcros2
7 år sedanMaybe you have the wrong architect and you need one with interior skills as well can i say a woman architect. Anyone spending $400,000 on a renovation and not bringing in professionals is heading for a potential nightmare.
Living in a double brick all brick interior house myself, i know the issues of moving walls and windows.
First thing i would do is fence the pool on top of the pool wall where it hits the house giving you some wriggle room beside the house and pool and allowing the windows to be replaced with louver windows or opening windows. Problem one solved. This should be a complying pool fence, but check with a private certifier on the distance from your pool to house as rules are different all around the country. If it is too close Crimsafe or similar over opening windows.
When you say you don't want to lose yard than don't, build up. Kitchen family needs to incorporate the living area as well, with the kitchen moving from where it is and stairs to the upper floor heading up somewhere here. Can part of this space be opened up to the outside? Not sure what state you live in and there is a big difference between Queensland and Melbourne on what shadows are cast.
Bedroom north east corner living room, hopefully the floor level is all the same.
The north west room could be a guest room (depending on how young the kids are) or master with the bathroom becoming an ensuite and part study w.i.r with the reminder being maybe a big pantry or laundry and powder room.
That leaves upstairs where 3 more bedrooms should be built to the front of the house following the exterior walls below but not going past the approx half way back, which will allow sun into the pool area not use up the play area for dog and boys, and then you need to re roof the back section if required. Ros
Gallifrey
7 år sedanHow much extra space are you getting for the $400k? Would you consider knocking down and rebuild a design you really love?Rezidraft Australia
7 år sedanHi Anna4730,
Have you thought of a Juliette Balcony? A Juliette Balcony is not a proper Balcony, but it could give you the option to add doors and or windows to the rear of the house for that southerly buster that comes on those stifling Summer afternoons.
There are so many option's and styles to choose from and a professional can guide you through that process - they need to channel their inner Anna4730.
The other issue would be determining what is under your house, holding it up, you may need to do a bit of strengthening work under the house before going up. It may be good to go as is, just remember that could bite into your budget.
Good luck,
Sonia
Front Door Building Design
7 år sedanÄndrades senast: 7 år sedanHi Anna, I've had a look, and have some ideas on how you can utilise the space better, while maintaining the pool and your yard. The orientation is the trick as north is not in the optimum direction for the current orientation of your house. Aneeta Windows do a great double hung system, that also complies with pool fencing regulations, so opening up those living areas for breezes is possible. I'll email you if you could send me your address (to shelly@frontdoordesign.com.au), to get some more information if that's OK, and am happy to send a sketch through on my ideas.
anna4730
Författare7 år sedanThanks for all your advice. I forgot to mention we are also in Sydney's North.
I agree we need to go up rather than out. Our internal floor levels are all the same. The house sits on a sloping block so garage and storage is under house and steps lead up to front porch/entry. The back paved area/pool is level with the house ( just a low step out) then the back lawn is separated by a metre high stone wall.
We have an elevated view out the front - hence also wanting to go up. Would be looking at a Juliette balcony at the front but adding windows for ventilation at rear also good for the southerlies....
We are currently looking at 3 beds upstairs incl. ensuite but worried about the shadows. My original plan was to re-convert the master bed back to a lounge room and make the front bedroom a guest room/ sun room.
We also used to have a 3rd bedroom off the family room (overlooking pool) but as it was a temporary wall and like a sauna in summer, we removed it and opened up the whole back room. We made it a family/play area. It made a huge difference to our space and is always commented on. I have attached images.
My problem is what to do with the kitchen so I have room for a large living/family space out the back as well as room for dining.
BTW We have also had a few builders discuss starting again with rebuild, but they have all thought the house was too good to knock down. I suppose if I was going to start again I would try and find a bigger block anyway.
Here are a couple of photos and another rough plan of the potential space available.



marcros2
7 år sedanSo not in Melbourne so shadows are not as problematic i still think the changing of windows to either pool complying double hungs, or louver would open up this space and now seeing the internal images i would be placing the kitchen to the area titled living in your drawings. open this wall up as much as possible to let this flow into the family space.
The internal stairs would come up where the kitchen is now, and yes the 3 bedrooms, ensuite and main bath on the upper level, unless that takes you over any height restriction you might have. Note sure if this has zoning over it.
Adding a second level, or third level as in your case will totally transform the look of the house and this is the time to rethink what you want this to look like. Ros
anna4730 thanked marcros2Rezidraft Australia
7 år sedanRos is right, you need to find out your height restrictions and if you would block out a neighbours view (it's usually 8.5m from natural ground level to top of ridge/roof height.
The Storage and Garage walls will need to be full brick as timber does not go to code easily at the base of a third storey.
Having knocked out some internal walls already you will need some extra support for the floor joists above, it is not undoable (new word) just food for thought.
marcros2
7 år sedanWe have heights of 9.5 M to ridge from natural ground in Brisbane but limited to two storeys, side boundary setbacks to wall on some lots, to OMP on other lots, a neighbour can have totally different zoning to you, so all of this information needs to be one of the first things sorted out, as each area has different requirements.
So speak to a town planner, or council to find out what is allowed in your area, if height, storeys or building material, setbacks and overshadowing and site cover are issues, and then go from there. Engineers will be able to bring the house up to code, and this is what i mean get professional help. To us professionals this is a simple matter to sort out, for someone without experience in the building industry, it can become overwhelming very quickly.
You have to get all the ducks lining up and know what is allowed before any designing can occur. Ros
anna4730
Författare7 år sedanThanks again for both of your comments. I am pretty sure we won't have any overshadow issues. We are set further back than our neighbours who both overlook us at the back. I am also pretty sure we will be just inside our building envelope. Not sure if we could build above the garage through, but because the land slopes up at the back, the centre of the house is lower to the ground. I think this was checked some years back.
anna4730
Författare7 år sedanI do think it is a good idea to have an engineer check it out as well. We have had builders but probably best to have it OK'd before spending too much on an architect. Thanks for that tip!
marcros2
7 år sedanBit of a circle thing, the engineer will have trouble commenting on what you plan to do without drawings of the existing and proposed. Never met an engineer who could not work their magic on any structure, but there will be simple and cheaper methods and then there can be some super expensive ones. Builders and engineers should be communicating as well.
If i were you, i would have identified a builder, get a good architect to work with you, your budget, the builder and engineer, and town planner if this requires DA approval.
Overshadowing is the shadow your structure casts on the neighbors property. Overlooking is when they can see into your property, some councils have means to prevent this and the last to build normally has to screen their windows to prevent overlooking, some require only high windows, not all councils and not all property sizes will be affected. If the architect draws in a 3D package it is a simple matter to show you where the shadows land at any time and day of the year, based on you address. If allowed to build that top story, they can show you if you shade your pool.
This is a big investment from you, most likely you would be living with the results for years, i would imagine that you would want the best outcome for your family, and to engage professionals would be the way to achieve those outcomes.
Thoughts and ideas from forums like this are great, but sometimes they are not aware of the outcomes of comments which might affect your whole project, and councils around the country all have different requirements. Check and check again.
What is allowed in Brisbane with height and upper floor window sizes on smaller blocks, will not be allowed in Melbourne, or Sydney councils. Shadowing while really not an issue in Brisbane, will be a huge issue in Melbourne, so get a local team. Ros
anna4730 thanked marcros2Kay Vickers
7 år sedanHow about putting in sliding glass doors from the family/dining room out to the pool area, put in a glass pool fence for safety, opening up this room to the outside. Then extend the living room to make a master bedroom with ensuite with sliding doors out to the pool area. From the photos you have yard space on a level up from the pool.
monilg
7 år sedanHow old are your teenagers? The reason I ask is that I am a new empty nester and know a lot of empty nesters who spent thousands and thousands of dollars to accommodate their brood and then within a year or two the kids started filtering out of the household off to Uni or ?? Yes they come home for the holidays but not necessarily either, my youngest is only home every second holidays these days. I'm not saying don't do the renovation but I'm saying factor in the timeline too. Another option I have witnessed recently is renting out the family home and renting something bigger for the interim few years.
anna4730
Författare7 år sedanMy boys are 12 and 15 and I think will be around for a while. We have considered moving and also renting something else until the kids have left school. To rent a decent house in the right area in Sydney is very expensive though and we wouldn't get much rent for ours in its present condition. May be worth investigating, but regardless, we will still need to put work into this one.
Once we decide the direction( ie. Go up? Fit 3 beds + study on ground floor? Reclaim some pool space to make more room on ground floor? Sell and find something suitable?) Then we can move forward.
User
7 år sedanHi,
there are a coupe of obvious layout issues that I can see in the existing home which by addressing will add value above the cost of the Reno.
firstly, why don't you gut the existing bathroom and turn it into a walk in robe for the front room. Convert the study into the new ensuite and the passage between all three becomes part of the master bedroom ie delete the laundry and make it the passage, entry to new master bedroom and stairs.
This opens up the house and invites you in.
You could then wall off the existing bedroom to living room and convert it back to a lounge. The existing living can become a home theatre or study and laundry with another toilet both entering off the main space or create a little passage within.
You could also relocate the kitchen if budget allows and use some of the existing study space as a pantry.
All you need to add then is bedrooms and bathroom upstairs.
Hope that helps....
Reload the page to not see this specific ad anymore


User