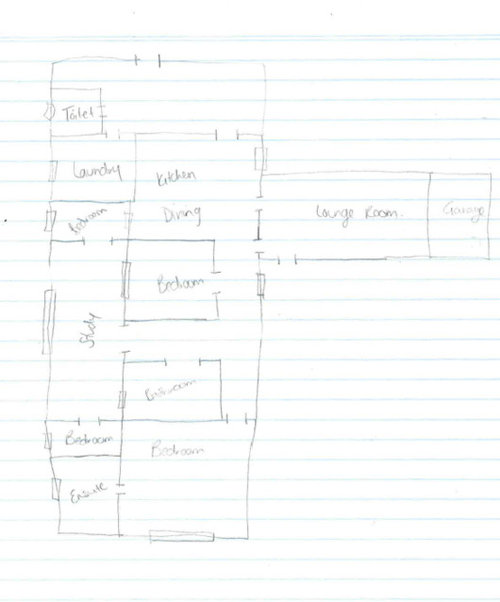Bought a house with a bad layout

This house is proposed to be a rental. Any suggestions will be greatly appreciated!
Kommentarer (11)
User
7 år sedanI'd look at re-opening some of the verandah to create a little internal courtyard, and a bigger 'single' bedroom (the bottom one that adjoins the ensuite), that little bedroom could be a WIR. The existing entry to that study could become the new bedroom door.
Bathroom with a fan and skylight would be fine.
The existing bedroom with the internal window would then look out onto the courtyard. Delete the single bedroom adjoining the laundry to add to the courtyard OR use it for storage with access from the kitchen (sealing the current door)
Tweeza
7 år sedanSwap the bedrooms and the hallway, so the hall runs between the bedrooms and the study - it means you can lose the small hall leading to the study.leahlange thanked TweezaArchitecture Republic
7 år sedanBedrooms definitely require a window under the Building Code of Australia. Bathrooms can get away with out one, but it's not nice and much harder to stay on top of mould and other issues if there is no natural ventilation. Have you considered reopening the veranda up? Less space but a far nicer house. Another option might be to open up that central area as living and recreating bedrooms in the current lounge wing where they would be much more open and nice. Of course, whether that is affordable depends on what the current walls and roof are made from.
bellacatandme
7 år sedanAnother question is who are you aiming to rent it to? If students leave it, if a family, oklouise's suggestion looks workable. I think spreading the capital works deductions over a period of years works better for you than all at once, check it out before doing anything. And you'll need to check with council re changes I think, not sure about that.
leahlange thanked bellacatandmeoklouise
7 år sedani agree with bellacatandme so check with tax dept, your accountant and/or real estate agent about rental improvements...Internal changes are usually OK but it's always worthwhile to discuss options with local council before you pay for plans and start ripping out walls, improvements that would be great in your own home are not necessarily a priority in a rental property as major works needs to be paid for with higher rental charges. Be sure to invest in an electrical checkup, wired in smoke alarms and landlord insurance and we always make sure our rental properties are in a safe, clean, comfortable condition and then negotiate with tenants to schedule regular repairs and improvements after they move in..
User
7 år sedanLooking at the floor plan above (and without seeing the way that the verandah has been closed in) I would say that the two bedrooms off the study are in breach of the building regulations. It would be advisable to move the two bedrooms to the outer wall on the verandah and move the study area to the inside of the house (possibly where the bedrooms are currently located. I would assume that the bedroom walls "with the windows" are part of the original external wall and more than likely are load bearing and form part of the bracing formula for the structure.
I would strongly recommend obtaining advice from a builder or trade professional before undertaking ANY work on the house structure.
Reload the page to not see this specific ad anymore


oklouise