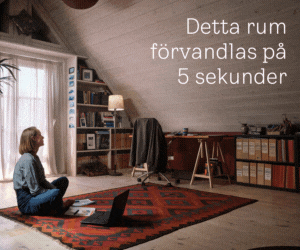The living room is long and narrow, with 1 main entrance and another entrance into the dining/kitchen area. the 2 doorways are diagonal with a fireplace and a picture window. The room is large enough to make 2 separate spaces. I would like the room to look intimate and connected. I would like to place a TV in the room but not sure how without hiding the fireplace or making the room look awkward...


Amy RosarioFörfattare
Amy RosarioFörfattare
Amy RosarioFörfattare
Meddock Interiors