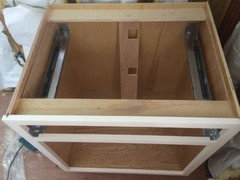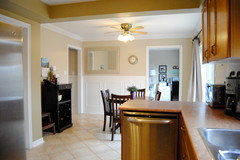Need help with layout for my kitchen
Debbie Woloshyn
11 år sedan
We bought this house 2 years ago, and have decorated and refinished the entire main floor - except for the kitchen! As it is now the cabinets are the basic builder yellowy oak colour, the tiled floors were replaced approximately 6 years ago by the original owner, so are in decent shape and fairly neutral. The problem is that the work area in the kitchen is tight, having two people in there means bumping into one another constantly. I'm not fond of the fridge in the location that is in now, I find it sticks out. But where else could you put it? There is no pantry, so storage is an issue. The dishwasher is in the peninsula and is a pain in the butt when open or closed. I would like to remove the peninsula all together, but the tile only goes up to the cabinetry and not under it. Removing it would mean replacing this floor that runs through the hallway/front entrance/powder room and laundry room. Would it look right to replace just the tile in the kitchen. I love a white kitchen, but have had a hard time finding inspiration photos of white kitchens with beigy tiled floors (all of them are wood floors), so I am thinking of going darker on the bottom cabinets (floors in adjacent living/family/dining rooms are the same colour as table and chairs) and light on the top - is that still being done? Would this look last the test of time? I'm thinking of maybe opening the wall where the fridge is to the dining/living room, but again would need to move the fridge. There are 4 doors opening into this space which is making for a difficult layout!! Any suggestions would be greatly appreciated!!! And of course we are on a budget, are pretty savvy diy'ers (have renovated a previous house). But I'm thinking we need some professional help with this one - any suggestions for getting design advice on a budget, has anyone used the Lowes or Home Depot kitchen people for design advice?



Utvalt svar
Sortera efter:Äldsta
Kommentarer (13)
pspicer
11 år sedanCould you close up the doorway next to the fridge and make a recessed area for the fridge to sit in? In the future you could open the doorways in the dining room? Taking down the wood trim over the sink would help.I would move the dishwasher next to the sink. If you removed the soffit over the cabinets and went with taller cabinets that would add a lot of storage space. I just kept an island that size in my remodel. I put pull out trash/ recycle bins there ( they pull out at the end not towards the sink) I thought it would be awkward but it's been more convenient than the garbage can under sink.
Did you check basement, attic for extra tiles? I priced just doing new doors and pull outs on my old cabinets but it was almost as much as new cabinets, We used C&L Kitchen and Baths. Walked in, the salesperson knew his stuff, priced it out, made a few changes, and no problems. We were even able to return a few extra pieces. ( went twice to Lowes, never had someone from Kitchen dept there for quotes)
We did granite on the counters. I lucked out and got a very expensive sink upgrade. (granite places here also like to supply the sinks.)We got an exotic granite for about what the chains sell the basic ones for. If you go with a really deep sink, check your drainpipe height, we almost ended up too low. I also found a Hansgrohe faucet at Costco I love! I got handles from a local cabinet guy and they were about the same $ as Home Depot, but a much higher quality. We also put in under cabinet lights from Pegasus (online) They arrived w/ in 2 days. Love them!
I have a galley kitchen probably close to your size. We did all the work ( except for granite) ourselves. Took it down to the studs, kept our tile floor and appliances and spent about $8,400,Debbie Woloshyn
Författare11 år sedanDytecture, here is a floor plan that I had done (just using a design program) that shows the current layout - sorry for it's simplicity, as I'm not 100% sure what is supposed to be on a floor plan - but hopefully gives you an idea.
pspicer - thanks so much for some great tips! I can't close in the door beside the fridge, as that goes into the dining/room living room, on the other side of that blank wall that bumps out is the staircase to the basement, which is all open, so no stealing space there. We found about 5 extra floor tiles in the basement, which would not be quite enough to cover that peninsula if removed. I like your idea for the garbage in the island!! If I opened the wall to the dining room, I would get rid of the eat-in area, and perhaps replace it with an island there, but thought maybe it would be awkward in front of the patio door. I've only checked one bulkhead to see if removing them is feasible, if not then I will paint the bulk head the same colour as the uppers and add crown to make it look more built in. IS the C&L Kitchen and Baths in Toronto, Ontario area? A question for you on your counters... did the granite people just go by your floorplan or did you wait until the cabinets were in, for them to come and measure?A Crew of Two
11 år sedanI think you need to take the wall out, this will allow you to add an island. Do you need a formal dining room? Taking the wall out would change that. But before doing that you need to be sure it is not a load bearing wall. Sounds like you need some pros hereDebbie Woloshyn
Författare11 år sedanKelly that is what I am thinking - we're pretty casual, so a formal dining room is not required. And yes, still need to check that it's not load bearing, I'm pretty sure it's not, but yes I will get a pro to confirm!! Thanks for your input! If I can remove that wall where would you move the fridge too? I was thinking that on the opposite wall, if I get rid of the peninsula, put the dishwasher beside the sink and then the fridge beside it. I'm also thinking I should replace the fridge with a counter depth one?Treby Spanedda Interiors
11 år sedanI would also add some cabinets to the dining area here you have a black low piece , it could be all tall, for a pantry, and some good storage, take out the peninsula and put your fridge there,,Debbie Woloshyn
Författare11 år sedanThanks Treby Spanedda Interiors! That's what I was thinking re the pantry storage as well.pspicer
11 år sedanDebbie,
I'm not sure if C&L Kitchen is in Toronto. (I'm in FL!) We took our drawings then checked with granite guys to make sure we only needed one slab. Then after the cabinets were in they came out and measured.
Could you take down wall on fridge side (even if it's load bearing a beam that long shouldn't be too expensive), do an island, put range there, fridge where range is. Must be frustrating to be so close with the tile amount. I think the idea of expanding the kitchen into the eat in area would be able to give you a much bigger kitchen though.Bobbie
9 år sedanonly men design kitchens with a refrig that opens into a walkway! Can you turn your island? also consider a counter depth refrigerator. really helps.Hal Braswell Consulting
9 år sedanSince you are experienced DIYers, would suggest getting new cabinets from Conestoga Wood Specialties. These are high quality RTA cabinets assembled with glue and 18-gauge nail gun, joints are dovetail joints. The Cabinet Authority has great site for building a quote but you should know the basic cabinet configuration. They have full overlay, partial overlay and inset cabinets . These pics show a 30" drawer base box , the heavy duty drawer glides and the twin I-beam construction that keeps corners square. We chose drawers made of birch to keep cost down (but drawer front is maple). The third pic shows a wood jig to locate where glide wall anchors go. I like these cabinets much better than anything at a big box store.
This company makes the doors for Schuler/Medallion and other brands. Prices are not posted but it is worth the effort.
We got all plywood, maple frames and doors, Chrystal White, TW 30 doors for uppers, TW 10 for base. Blum tandem drawer glides. Took 30-40 minutes to assemble 1st cabinet box, 15-20 minutes after that. Can rent air compressor and nail gun from Home Depot for $100 a day. Can easily assemble cabinets in a weekend or less.


Sponsored
Reload the page to not see this specific ad anymore
Fler diskussioner





A Crew of Two