Need help setting up a kid's bedroom (corner built in?, paint, etc)
Hi there. Excuse the mess but we are converting this spare bedroom into a room for a 3 year old boy and I have a couple of questions.
1) I am thinking about having a built in corner unit in the far corner (picture was taken from the door). However, I think it may be difficult due to the angle of the ceiling and am worried that it may look odd as it would throw off the symmetry of that wall/ceiling.
2) We are going to paint the room navy blue but want at least one wall to be striped blue/white (like what is pictured below). Should I only do this to one wall? Is there a rule of thumb as to how many walls should be striped like this? I feel like it would look too busy if I did it on every wall.
3) If I only do stripes on one wall, does it matter which wall I choose? I'm thinking the large wall to the right that the door opens to
4) lastly, what curtains would go best if 3 walls are navy and one is striped? Solid blue, white, or introduce a new color?
Thanks for your help.

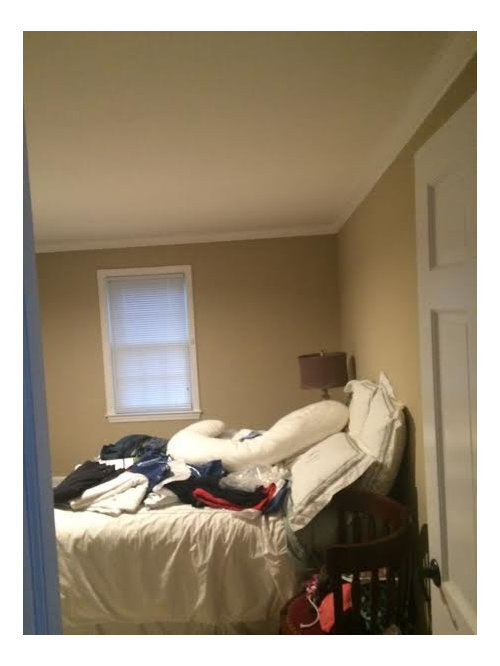

Kommentarer (32)
miss lindsey (She/Her)
7 år sedanIs the ceiling angled, or is that a trick of perspective in the photo?
harpua728
Författare7 år sedanthe ceiling is only angled where it meets one wall as you'll see in the first photo. The rest of the ceiling is not angled.
harpua728
Författare7 år sedanThanks, Lindsey. I was also considering a full built in for the wall with the sloped ceiling. Something like this.

However, it would be a lot of work and I don't think that it would look as good as what is pictured since I only have one window there and not two. It would also take away some valuable floor space.
I love the window seat idea and look. I built a window seat in our hallway but my little one stands on it and leans/bangs on the window which makes me nervous, especially if we put one in his room.
harpua728
Författare7 år sedanÄndrades senast: 7 år sedanI am leaning towards solid navy on 3 walls and striped navy/white on the headboard wall. I may install chair rail on the walls and have the bottom portion painted white.
Kind of like this (but with a darker navy) ....I think it would help soften the look....

The question then would be would a striped wall look fine above the chair rail and do I use the same white for the stripes that I do beneath the chair rail?
123 Remodeling Inc.
7 år sedanI think that could look super cool. Whatever you lose in floorspace, you're making up for with loads of storage. And if you start the bookcases at the gap on either side of the window (my lines are a little off, but you get the idea), it leaves enough margin to not look super cramped.
As for what to do about a kid who bangs on windows, I don't have a solution for that except that he'll grow out of it one of these days. Sturdy glass and window locks are the only thing I can suggest for that.
harpua728
Författare7 år sedanThanks @123. This is exactly what I had in mind. My fear though is that I'll lose some design flexibility down the road. For instance, if I want to put a TV in the room on top of a dresser or stand I wont be able to use that wall. I won't get much storage out of these built ins since the bench/bookcases, as drawn, would only be about 12 inches deep.
123 Remodeling Inc.
7 år sedanYou could always make them deeper (I don't know the measurements of your room, so this sketch is just guesswork). As for incorporating flexibility, you can always do removable shelves, so you can adjust their height to fit your storage needs. Several small shelves for toys and story books can be traded for a few tall shelves for a tv or videogames down the road.
Let me see if I can sketch something for your initial single corner idea though.
miss lindsey (She/Her)
7 år sedanIf you decide on the built-ins as shown, you could plan a depth that accommodates storage baskets. The cheap-o felt ones are 11", I believe, so 12" would work great. 18" is more comfy for sitting.
If the shelves are adjustable it would be easy to remove/reposition them for a tv down the road. Leave a hole where the outlet is to make plugging in a breeze!
As for window banging, he will grow out of that soon and he is probably old enough to understand basic safety rules. The window is low enough that he can drag furniture over and climb up, as far as that goes.
123 Remodeling Inc.
7 år sedanSo this is a bit of a weird idea and hard to sketch with a mouse. The basic thought is to make a corner desk unit which has open shelving and/or upper cabinets. It keeps to just the single corner, is practical since it can be a play space, a homework desk, and a tv stand, and having it on the corner lets the shelves or cabinets be really deep. This would have to be custom made, and you'd need actual measurements, but it's a thought. I still like the double bookcases with adjustable shelves better.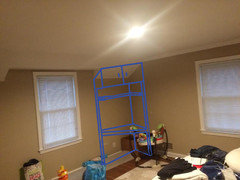
acm
7 år sedanI wouldn't do a built-in if you plan to live in this house for a while. What seems cute for a little kid may feel limiting when your older kid starts to have homework, or hobbies, or wants a larger bed and a dresser, etc. Keep with flexible pieces that can be moved around or replaced as the kid grows.
miss lindsey (She/Her)
7 år sedanÄndrades senast: 7 år sedanHow handy are you/your family/your friends? Because you can also create a built-in look with freestanding pieces.
Two identical, low bookshelves or long low dresser painted the wall colour (either the white of the wainscoting or the navy) with a bench between them painted the same colour (you could build this if necessary and trim it with the same wainscoting you choose). Aim to span the entire length of the wall, but plan to use trim board to bridge gaps between pieces and on each side, between the "unit" and the wall. Reuse your same baseboard, if you can remove it without damage, to trim the whole front. Add a cushion in the curtain fabric and some coordinating pillows and you're golden :)
The top of one side can still be used for a tv, and since it's not truly built in it can be disassembled and repurposed if you want down the road. You could even take out the bench and replace it with a desk!
harpua728
Författare7 år sedanI've added a straight on shot as well as one with my concept photoshopped in..
I wold have to block two wall outlets if I did this. Is there anything I could do about that?

123 Remodeling Inc.
7 år sedanYou can have the outlets moved (so the wiring would have to be moved, which could be expensive), or just get some really long extension cords or powerstrips (what I personally do).
Metropolitan Design Concepts
7 år sedanÄndrades senast: 7 år sedanLove the navy/white combo - a classic! Another option would be a lighter color on all walls and do 1 wide navy stripe around the whole room.
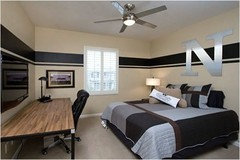
harpua728
Författare7 år sedanI'm also considering light gray and navy (instead of white). The white or light gray would be under the chair rail and the navy would be above it for the non striped walls. My dining room is navy and white so I'm a bit nervous that my dining room will look like a boys room all of a sudden!
asterales
7 år sedanTo prevent window falls
http://www.guardianangelwindowguards.com/#guardian-angel-window-guards
miss lindsey (She/Her)
7 år sedanYou can leave a hole in the back of the the cupboard where the outlet is. It will never been seen when the shelf is filled. If the time comes to add a tv or whatever, drill a hole in the back for the cord to pass through, drop it straight down, and reach through the outlet hole to grab it.
er612
7 år sedanOutlets can be moved but may be of use in some cabinets. Instead of painting a striped wall, have you considered striped bedding or a rug? Are you still wanting two twin beds in the room?
harpua728
Författare7 år sedan@er612; I prefer the look of a striped wall. As for the bed situation, we may do two twin beds down the road but still haven't decided on that yet.
er612
7 år sedanThen I would keep the back of the builtins white.

Otherwise, it might look too busy. Ex.
 Traditional Kids · Mer info
Traditional Kids · Mer infoI find corner storage cabinets to be a poor use of space. I would stick to your original plan. The two sides don't necessarily have to be symmetrical. Ex. You could install closed storage on one side and a desk on the other.
 Riverside Drive Pre-War Residence · Mer info
Riverside Drive Pre-War Residence · Mer info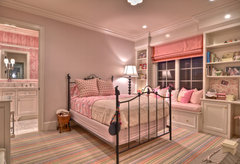 Harbor View · Mer info
Harbor View · Mer infoWhite builtins and adjacent accent wall:
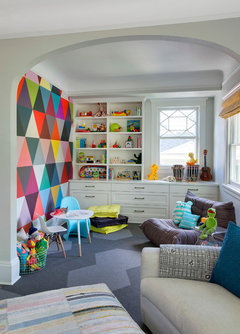 Urban Romantic · Mer info
Urban Romantic · Mer infoharpua728
Författare7 år sedanThanks everyone for the comments so far. My vision is coming together and I am now thinking about something along these lines...


With the headboard wall like this (above the board and batten)...
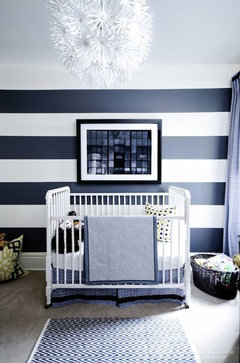
A couple questions....will the wall with stripes above the board and batten be too busy? And, secondly, I plan on putting the bed in a corner. Would it be odd to have the side of a bed against the board and batten?
Thanks
miss lindsey (She/Her)
7 år sedanI think with board and batten which has a lot going on and a spindle headboard which is busy, the stripes above would be too much. For me, anyway.
An alternative that would be especially impactful if you have side by side twin beds might be to do stripes floor to ceiling, with headboards that are board and batten. That way you still get the look you like without as much busy-ness. It will also echo the look of the white cutouts you're thinking of.
It would not be odd at all to have the side of the bed against board and batten.
harpua728 thanked miss lindsey (She/Her)harpua728
Författare7 år sedanI won't have a spindled headboard. I should have clarified that earlier. This is the bed I have. I haven't picked out the sheets yet but the bed is a dark blue upholstered bed.

miss lindsey (She/Her)
7 år sedanThen I think stripes above the board and batten would be fine! But I also think they will have more impact if they go floor to ceiling.
Honestly, I would choose between board and batten or stripes for the room, not both. I feel like they each should be the shining star and in the same room they would compete.
The example I showed of stripes above board and batten had a much subtler colour contrast and I think that's why it works. So if you use a soft grey it would be lovely. You could do all the walls except the shelf wall in that case.
In any case, paint the shelf wall solid and paint the shelf the same colour.
er612
7 år sedanAll 3 options below assume board and batten on all walls, stripes opposite builtins, and solid navy on the other walls.
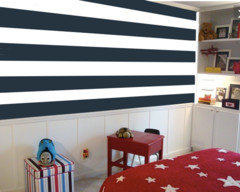
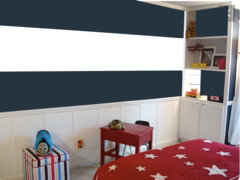 On another note, I wouldn't angle the bed.
On another note, I wouldn't angle the bed. harpua728 thanked er612
harpua728 thanked er612er612
7 år sedanOne more thing...If you proceed with something similar to the first striped wall, I would stick to a white end table and builtins.
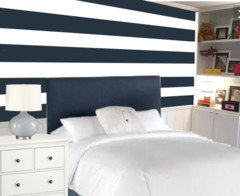
harpua728
Författare7 år sedanThank you for the suggestions er612 (and everyone else of course). I may scrap the built ins as I think it would be too much work with not enough free time to get it done properly.
I don't want to give up on some sort of built in entirely so I may put something small in the corner (more on this below).
As for the walls and bed, I would not angle the bed in the corner. It would be at a right angle with the headboard on the striped wall and one side on the far wall in my pictures.
I still want to incorporate both board and batten and a striped wall....if they can work cohesively. The pictures posted by er612 help tremendously. I've looked for pics online and have found the following....
I feel like this looks real good but works more in a small bathroom than a big room. The wall I would be painting is close to 14 feet wide.
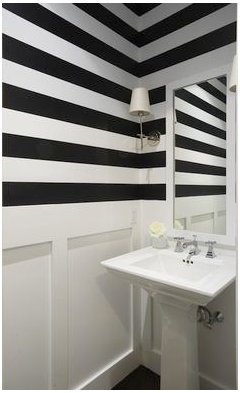
This is shows the color scheme I would go with but with vertical stripes. This looks too busy to me. It may be too many vertical stripes between the paint and the stiles, or maybe something else. Just doesn't look right to me.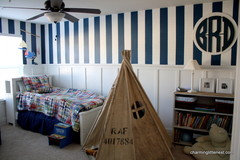
Here are horizontal stripes with the board and batten. I think this looks good and not too busy but that may be because of the colors used. This is more subtle that doing navy and white so I'm not sure if this is a proper comparison.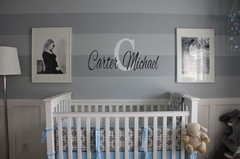
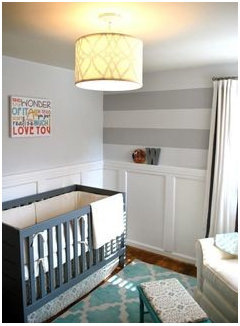
Back to the built ins, if I scrap the built ins/window seat combo I may just opt for a built in shelves in one corner. Would this look stupid? The rendering below doesn't look quite right because of the angle. This wouldn't be caddie-cornered.
Not sure if I'm trying to do too much here.
I also realize that a room can only be a kid's room for so long. Whether we stay in this house forever, or sell it, I want the room to be able to be converted to a guest room and/or an "adult" room simply by repainting. Installing board and batten shouldn't affect this, correct? I love the look but could it potentially turn off a buyer down the road? I would think it would make the house more attractive and I don't see how it could but then again I don't know everyone's tastes.
Thanks again for all your help everyone. I'll get there eventually!er612
7 år sedanI still prefer the wall of builtins but do what works for you. To be honest I don't see the point in a built in corner unit. Why not buy a free standing storage piece? Have you considered installing board and batten in another bedroom (nursery)? Board and batten will work in this room. It won't bring you more money if/when you choose to sell but you can definitely convert it to guest room.

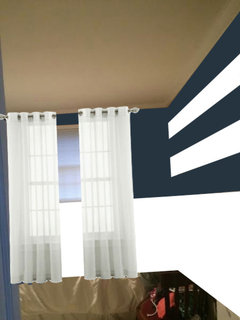 harpua728 thanked er612
harpua728 thanked er612harpua728
Författare7 år sedanThanks for everyone's suggestions. Here is the finished (almost) product. I opted to skip the built ins.
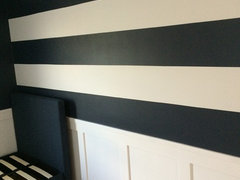
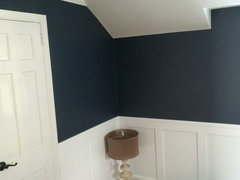
Reload the page to not see this specific ad anymore
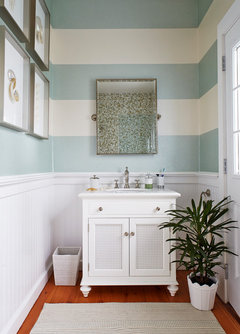


miss lindsey (She/Her)