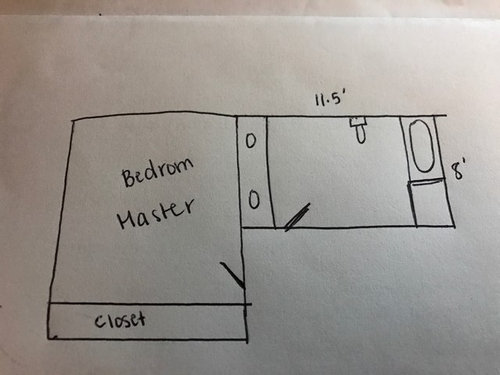Is splitting my bathroom possible?
Hi everyone! I love the support on this site.
So my fiance and I are renovating our condo before moving in. the current bathroom is 8' W x 11.5' D. We were hoping to split it into a master bath and another full, separate. We would not have a tub in either bathroom, just a larger shower in the master. We are also hoping for a space to add a stackable washer/dryer in the hallway instead of having it inside the bathroom.
The hand drawn sketch is the closest estimate to how it currently looks (ratios are wrong). Space is not maximized and it's rather clunky.
We were HOPING to get it to something like the floor plan I created below, with the washer/dryer in their own space in the hall. The only difference would be no bathtub in the guest bathroom.
Do you think this is still possible with a bathroom that is only 8'X11.5'? Guest would just need to be tiny and usable- hallway access instead of a door in the bedroom. For the master, we are hoping for dual vanity and a shower large enough for us both. Thoughts? It really didn't feel big enough to add a washer dryer space AND split it into two, but I trust your expertise more than my own! Please help me!


Kommentarer (11)
partim
7 år sedanI'd be surprised if you can move or add a toilet stack in a condo. It's difficult enough in a house.
New England Design & Construction
7 år sedanPartim makes a really great point- you should probably check in with your condo association and make sure that they allow the changes you're trying to make. More often than not in condos there are issues in moving a stack, or altering plumbing, because it will affect the unit above or below you. It would be beneficial for you to get the rules for this prior to coming up with a design.
Amber
Författare7 år sedanGreat point. Do you think there is any difference in the fact that there is no unit above or below us? We are also the end unit.New England Design & Construction
7 år sedanIt could possibly make a difference, but you should always check your condo association rules prior to planning a remodeling project. Sometimes there are weird rules that you never would have guessed that are game-changing. We work in the Boston metro area, and it's a checklist item at the beginning of any project involving a multifamily unit.
PLATEMARK DESIGN
7 år sedanAgree with condo rules note. It's part of the larger requirements any renovation you do to align with local building codes and condominium rules.
That said, bathrooms are complex, involving most - if not all - the trades. My advice would be to hire a professional (interior designer, architect or the local equivalent) to design, plan and complete your project properly. And I wouldn't trust a professional who offers at no cost to design it in the comments section here, as I expect one wouldn't a surgeon, lawyer, accountant, etc.
We are also in Boston. Good luck!
Amber
Författare7 år sedanWe are in California.
Several of our units have performed renovations to their units. My HOA requires we submit plans for approval. That being said, in order to submit a plan for approval, I have to have an idea of what can be done to the place first!
This is why I'm reaching out to see design possibilities since the spaces seems more limited than originally thought. After this, then we'd draw up official floor plans and documents, but in the planning stages we need to know where we have to settle and what can be accomplished.
User
7 år sedanFor a 100K budget, with condo approval, sure you can do what you want. But, I wouldn't waste the money moving all of that plumbing around. You are not likely to ever recoup that expense in a sale.
Amber
Författare7 år sedanThank you to all who have commented!
Guys, I understand that I will be expensive. I understand that it's inconvenient and requires a lot of documentation. I'm not trying to recoup my costs. I'm trying to make my condo more comfortable so I can live there for awhile.
What I'm not understanding is a feasible floor plans to making the split bathroom work :(PLATEMARK DESIGN
7 år sedanI recommend hiring a professional to perform a feasibility study for you. There's likely plenty in California you can explore via Houzz or other means.
katinparadise
7 år sedanHi Amber. A standard, no frills guest bath can be done in a 5'x8' space. That being said, it leaves you 6.5'X8' for your master. I would suggest, though, that you consider a tub in the guest bath. It's much better for resale purposes. Hopefully this will help you draw up a floor plan that works.
Reload the page to not see this specific ad anymore


Ellsworth Design Build