Room divider ideas please
G K
7 år sedan
Utvalt svar
Sortera efter:Äldsta
Kommentarer (32)
Jenny Waples
7 år sedanG K
7 år sedanG Andrews
7 år sedanSandi Robinson
7 år sedanUser
7 år sedanA B
7 år sedanNorth Leeds Garden Design
7 år sedanÄndrades senast: 7 år sedanG K thanked North Leeds Garden Designpammip58
7 år sedanpammip58
7 år sedannmlondon
7 år sedanFionna Parker
7 år sedanPatricia Farrell
7 år sedanJuliet Docherty
7 år sedanAmy Talman
7 år sedanV.I.P Walls Interior Specialist
7 år sedanV.I.P Walls Interior Specialist
7 år sedanN J
7 år sedanUser
7 år sedanFeature Radiators
7 år sedanUser
7 år sedanPaula Fuster
2 år sedanUser
2 år sedan

Sponsored
Reload the page to not see this specific ad anymore
Fler diskussioner
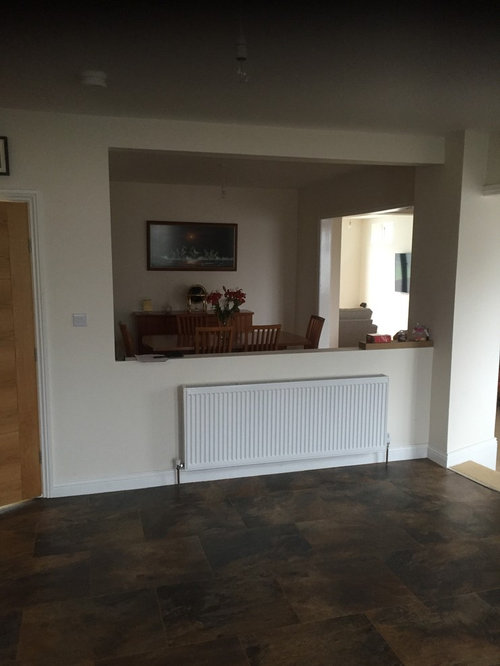
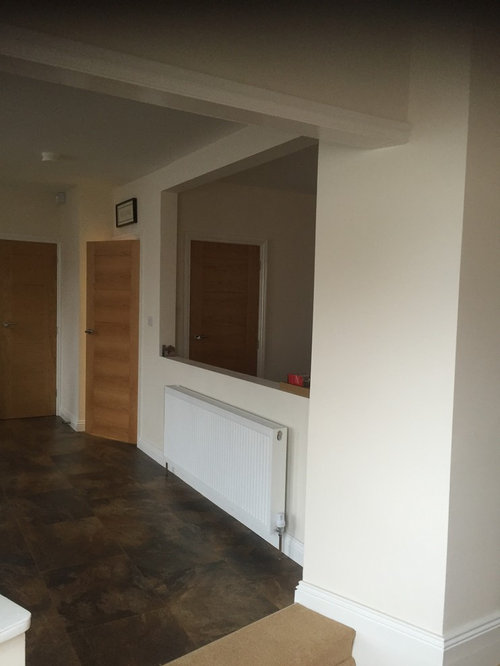
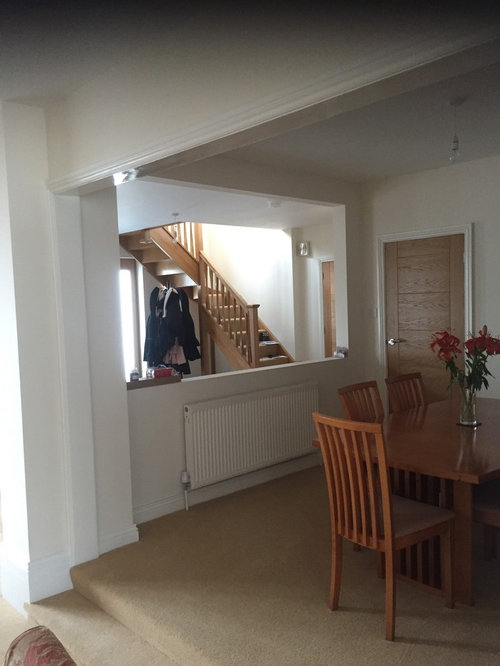
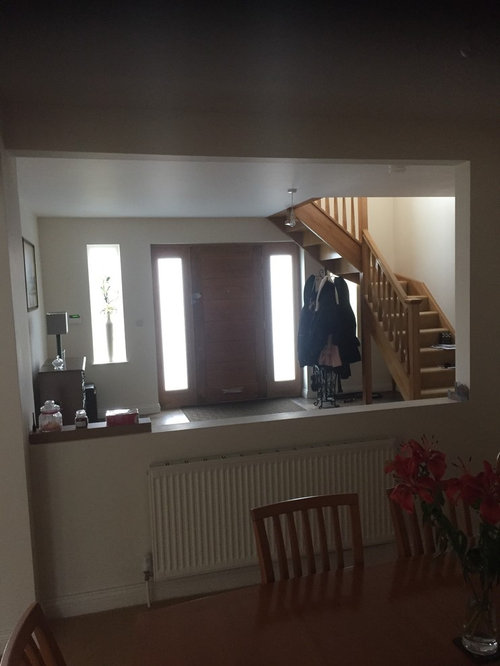

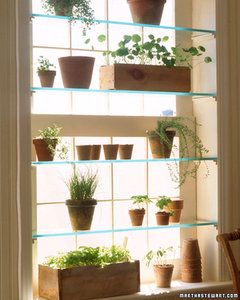
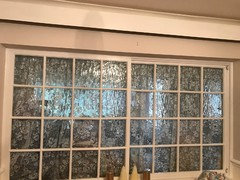
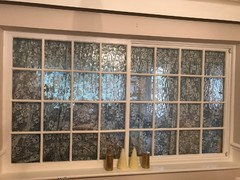
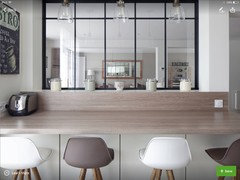
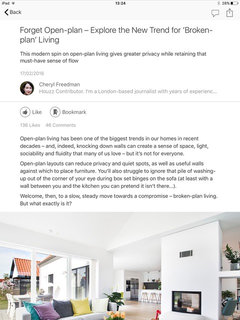
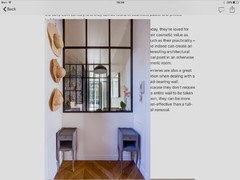
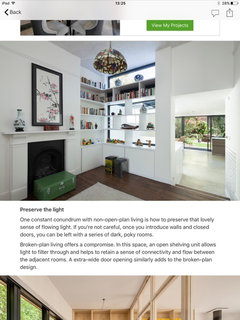
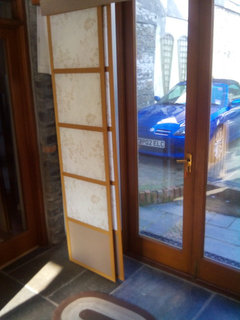
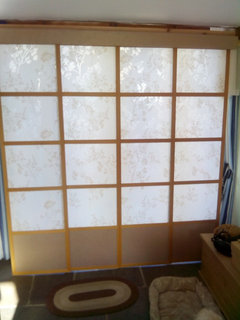
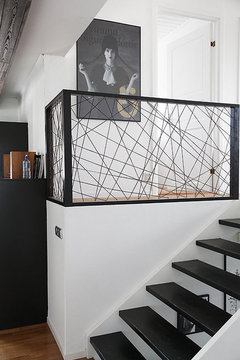
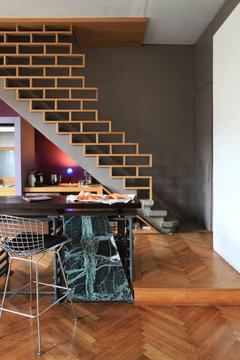
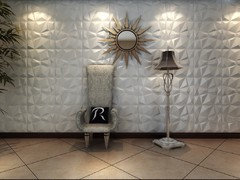
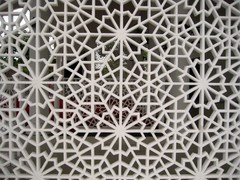
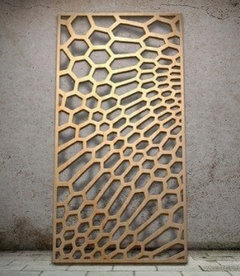
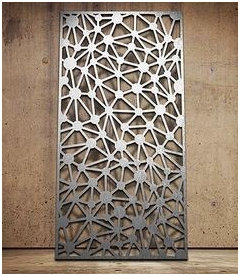
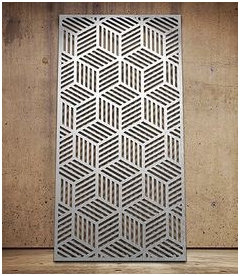
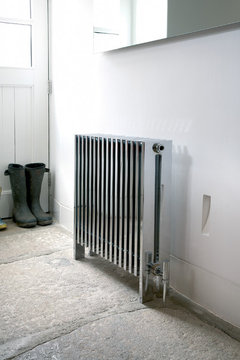
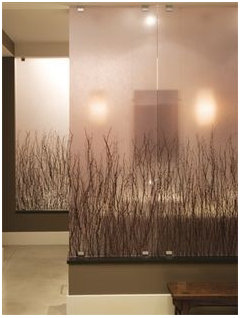


Sandi Robinson