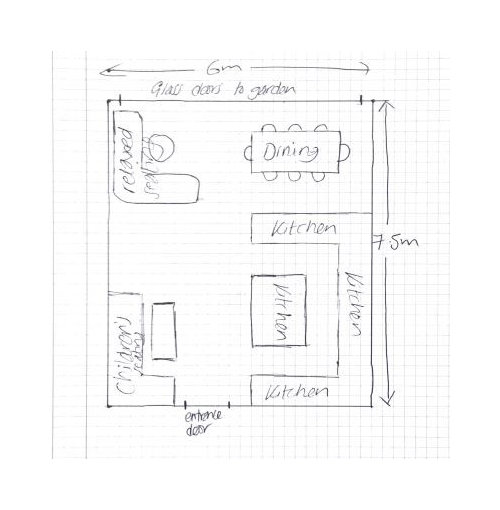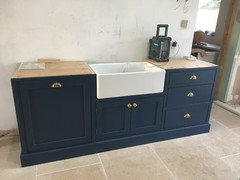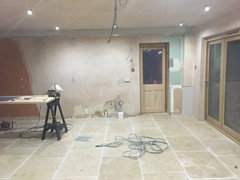With a blank canvas, how would you lay out your open plan living area?

We're about to build an extension to create an open-plan living area and whilst we know what we want to fit in, we're not sure how to lay it out.
There are four elements we want to include:
1. kitchen
2. dining table & chairs
3. relaxed seating area (sofa and coffee table)
4. children's seating area (perhaps some bench seating with storage underneath and a table that can be used for painting/drawing etc)
The room will be 6m wide x 7.5m long and the outer wall will be 6m of glass doors that looks onto the garden.
So, how best to fit these four elements in? Relaxed seating by the doors for a nice view? Kitchen area by the doors because you spend most time there? Kitchen to occupy a square area in one corner or run the full length of one wall?
I've attached my expertly drawn plan of one option, just as a starting point really but I'd really appreciate your thoughts. I feel like we absolutely have to get this bit right I just don't know where to start.
Thank you in advance
Sarah
Kommentarer (18)
Jonathan
7 år sedanI think that you should get a kitchen designer to help you with the whole room.
In my opinion there is not enough room for an island, an L shaped kitchen would help the space seem more open, the dining area may be better near the door to the hallBenn Allen-Gunn thanked JonathanBenn Allen-Gunn
Författare7 år sedanThanks for replying jonathandb1972. We have had one kitchen designer who designed a kitchen with island pretty similar to the layout above but to be fair we had suggested that layout and she just followed it. Perhaps we'll try another.
Interesting point re the dining table nearer the door. Can I ask why you'd recommend that? Is it because there appears to be more space there or is it a design principle thing?
Benn Allen-Gunn
Författare7 år sedanThanks so much for your reply Claire. I think you hit the nail on the head. It sounds like an independent planner might be the best way forward. I hadn't considered the fact they could offer trade discount too which probably offsets the cost.
Your kitchen looks like it's going to be incredible. I hadn't seen 3D renders before but they're great & would be very helpful.
I love your flooring. Can I ask what type of stone it is?
Thanks
Sarah
Create Perfect
7 år sedanHi Sarah, Claire went for a seasoned limestone flooring in large slab tiles which are just fabulous. They have the great texture we were looking for and a nice more colour without being orange! They work perfectly with the scheme.. and UFH keep them toasty under foot too.
3D images really help you imagine your space and see your design before any implementation starts. I know with Claire, and many of my other clients, it can save on very costly mistakes.
I would be happy to discuss it further and send some more examples across if you wanted to email me at gina.everett@createperfect.co.uk.Benn Allen-Gunn thanked Create PerfectClaire Nicholson
7 år sedanHi Sarah,
Yes absolutely they can help offset costs- we literally saved hundreds with Gina on worktops, Underfloor Heating and appliance and thats just in the kitchen!
The flooring is seasoned limestone; we went with the2cm thick and 60cm x random lengths which were 60cm, 70cm, 80cm and 90cm. Here's the link to the website although definitely ask for a discount as we only paid about £64 a square meter and it's stunning; it seems like a huge amount at the time but it really makes the room
http://www.capietra.com/shop/stone-walls-floors/neranjo-limestone-seasoned/
Here's a few more up close pics of it helps (the paler units are in our pantry just off the kitchen and the others are from before the units started to go in)




Clearly it's a really personal decision but we spent no more than 5% of our budget on an independent designer and would have spent twice that now I've gone through the process!
i think when you're doing such major renovations and there are so many decisions to make it can be very stressful! Having someone literally available 24 / 7 to run all your ideas past and use as a sounding board was a god send to me! It's made the whole process enjoyable not stressful! I would have said our old house was beautiful and I did that all myself but seeing what Gina's created with us makes me realise just how much a professional adds to the process and what a superior look and finish you get if you invest just a little bit upfront.
Loads of luck whatever you decide and if I can help with anything else please just askBenn Allen-Gunn thanked Claire NicholsonJonathan
7 år sedanRegarding the island- the plan appears to have been drawn to scale. You will need a walkway of about 1m between cabinets but you have shown about 600mm.
If you have a peninsula you will visually cut the room in half- if you need additional units and storage perhaps the side walls will be better.
The reason I suggested the table be by the door is because this area has to be a walkway and there is naturally room around a dining table.Claire Nicholson
7 år sedanHi Emma,
It's from an independent company called Unfitted based in the North Cotswolds. The quality is really beautiful and they were a LOT more reasonable than deVOL which was the kitchen I really loved!David
7 år sedanI had a similar design quandary - hunt for OnePlan on Houzz. She has a sliding scale of design charges, and we paid for a couple of hours design work. She came up with several designs for us, and we were able to make some changes which she incorporated into the final sketch. We're currently getting quotes for the actual build.Benn Allen-Gunn thanked DavidOnePlan
7 år sedanThanks for the mention David !
If you want to see some of our work and read some reviews from past clients just click on my icon to be taken to my pro page !
( although I'm late to the party ! Sorry ! It's been a very busy week !)ROOM4STYLE - Inspired Interiors
7 år sedanBefore I come up with a suggestion I have a question. Where does the entrance door come from? Is it a hall or another room, and could it be moved?Benn Allen-Gunn
Författare7 år sedanHi ROOM4STYLE I have attached some plans showing the proposed and existing layouts. We have currently left the entrance into the room as existing to accommodate a small entrance and utility cupboard. However that could be changed. Be great to get your thoughts.




Jonathan
7 år sedanI think you should check if putting your front door on the side would make the house less saleable than a front door on the frontOnePlan
7 år sedanThere's a few similar size layouts on our pro page if you want to have a look through. ( we are independent designers - we don't sell product - just design - then you shop around with one plan and compare like for like )
https://www.houzz.co.uk/pro/oneplan/oneplanJ
4 år sedanUnless you're a childminder etc I wouldn't bother with the kid's area and instead build in extra storage for arts, crafts, toys, homework and just use the dining table for arts and crafts
Reload the page to not see this specific ad anymore


Claire Nicholson