Need help for kitchen and sitting area design....
Hi guys.
i just bought my first ever house after years of wait. and now i am a bit nervous and excited. the drawing which i have attached(my first ever drawing) is the kitchen. what i want is to make a kitchen and family area where we can sit, eat and watch tv. we are family of five(2 adults and 3 kids aged 8,4,1). so what do you guys say is it possible in this space or it will be too crowded? At the moment i am not in a position to extend it or renovate it
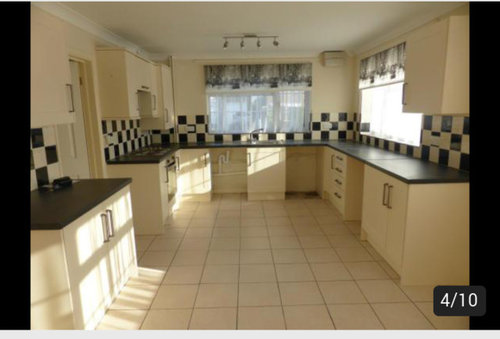
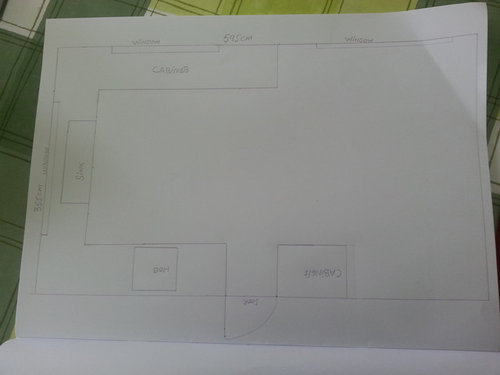

. all i can do is to decorate it on a budget. So please help me to design it in the best possible way. thanks
Kommentarer (33)
nicadamson
7 år sedanLovely space and fab Windows. Keeping sink in same place etc will help costs. I'd stop kitchen at door to give living area more space. Perhaps have wall to ceiling units on wall opposite window up to door (think hob is the recent looks electric?) to house eye level oven, ff. Perhaps do a return on units opposite door as a breakfast bar. Don't think an island would fit. For family area maybe include a seating area that can double as dining ...think American diner but nicer! Will need 5ft (150cm) for a small sofa so could could just have breakfast area deeper and couple of small sofas opposite each other beyond kitchen with coffee table? Good luck. I'm not a designer but hopefully helps!
Mary thanked nicadamsonMary
Författare7 år sedanthanks guys for the ideas. but i can't change the layout at the moment. can you please help me with the decor? which type of dining and seating(sofa and chairs) should i choose and colours as well? should i place the table in the centre?
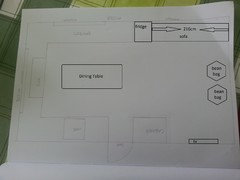
Lumen Designers Limited
7 år sedan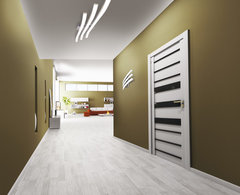 LED Lighting for modern homes · Mer info
LED Lighting for modern homes · Mer info
For the lighting I would recommend something like this. LED, dimmable via a remote control and will light the entire kitchen beautifully. I know this image has it in a hallway but that's only to demonstrate the linear nature of the shape. If you order before the end of June, the remote control is free!Carol Reddin Interior Design
7 år sedanHi Mary, do you have any budget at all for maybe painting the kitchen presses or tiles? It's a really trifity way of transforming a kitchen? Also you could put a laminate floor on top of the tiles. Here's a photo of a really good value table from Ikea €450 there's lots of chair options to choose from let me know if you need any help. If you save on the dining table you may be able to afford to paint or replace the floor.
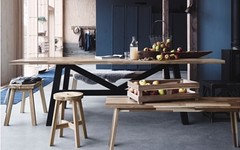 Mary thanked Carol Reddin Interior Design
Mary thanked Carol Reddin Interior DesignMary
Författare7 år sedanMy budget is around £2000. i like the table. i never knew you could paint the tiles...
Lumen Designers Limited
7 år sedanJust make sure the tiles are cleaned thoroughly before applying any coatings - this will ensure a good bond and a long lasting coat.
Mary thanked Lumen Designers LimitedCarol Reddin Interior Design
7 år sedanYes, you can mary it's all down to the primer. Where about's is the house? You could get a painter to price it, to give you an idea. Even changing the handles to this type would make a big difference. Here's b4 and after shots of a kitchen I've done.
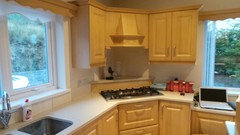
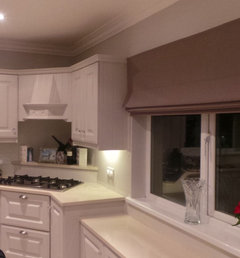
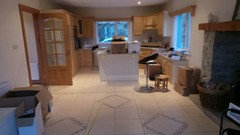
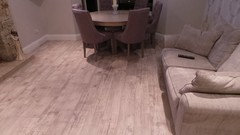
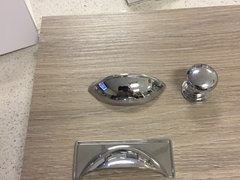 Mary thanked Carol Reddin Interior Design
Mary thanked Carol Reddin Interior DesignMorph Designs
7 år sedanHi
I have attached a link of the services we can provide.
http://www.morphdesigns.co.uk/services/
Hopefully we can help you.
Speak Soon
Morph DesignsMary
Författare7 år sedancarol your kitchen looks very nice... which colour should i choose for the floor and walls?? i live in northamptonshire.
Mary
Författare7 år sedanit is the photo how previous owner kept it.
but i want to make the dining area into sitting area
Lees Munday Architects
7 år sedanÄndrades senast: 7 år sedanHi, The kitchen isn't that bad. So choose carefully what you spend on. If the tiles go fully under the cupboard next to the door, prioritise removing the cupboards there because they massively inhibit the use of the seating area (or sit a settee on the bare patch). A decorator could patch up the plaster. A narrow table between in the kitchen works well if it fits and is the only way soft seating can be given space. My parents had that and we never ate in the formal dining room. Then you can arrange a sofa against the door wall, ideally 3 seats, a low unit along the end wall towards the window with the tv on it at the window end, or simply on a wall bracket in the window corner, which can be swivelled out or pressed against the wall, and the bean bags or other seats next to the fridge. I'm assuming its a patio door there and its nicer to look towards the window. The proposed fridge does overcrowd it, and would be better elsewhere, reverting to the smaller one under the sink or side worktop and using the loose one in the garage (if its a big loose one). Then a rug in the "family" end to soften and warm the floor. Difficult without knowing all the details. Lighting is important. Go into any room with just cental lighting and its dull. Turn it off and put just low table-lamps on and its so much better. The space expands and becomes better modelled and intimate. So do the same here. Put lights under wall cupboards. Take out the central fitting and light the table and perimeter at an intermediate level by placing downward lighting hanging lights over the dining table, and either 2 hanging in front of each window or downlights in front of each window. If hanging you could do it all from the central rose with cables on cup hooks as a temporary method. Then corner table lights at the casual end, perhaps on small tables either end of the sofa. If there's any money left to decorate, get rid of the creamy yellow walls and cupboards and use a more contemporary taupe-fawn colour, but that would mean repainting the cupboards as well. The floor is white and sort of ok, and expensive to change, so until you can afford some cheap laminate flooring, the rug will make a big difference.
Mary thanked Lees Munday ArchitectsRosie Last
7 år sedanif you want to keep a dining area. how about finding a tall table almost bar to add to the end of the counter tops. You could even make one with extendable legs so later you could make it smaller. How about painting your cupboard doors? You could add a pop of colour through them, which refreshes the units, but with out changing them.Mary thanked Rosie Lastcraftycountess
7 år sedanAll I would do for now until you live in the space is remove the floor and wall cupboard to the right of the door as you enter. This way is clears the space for a small sofa leaving ample room for a table and chairs.
I would also paint the tiles and replace frilly curtains with plain blinds.
colour is a personal thing but you could paint the big wall at the end to complement your new sofa and blinds which are very cheap at places like B&Q.
enjoy your new home.Mary thanked craftycountessmohdhussainshah
7 år sedanJust to share an idea. In Kashmir -India we elevate the kitchen sitting area by 6 to 8 inches for use in dinning and sitting etc as also to differentiate this area from the cooking area. Then we carpet it as it is cold here or use dining benches and chairs on this. ThanksMary thanked mohdhussainshahstephfallon
7 år sedanÄndrades senast: 7 år sedanOoh I'd love to get my hands on that space! It's a really good sized room with loads of potential. If you have £2000.00 I would spend a chunk of it on wooden / laminate flooring. It sounds expensive but actually at the moment B&Q and Homebase do really good looking flooring for around £10.00 per square metre. It's false economy to get the really cheap stuff, but for example I took my brother to Homebase yesterday and he bought expensive looking decent oak wooden flooring (laminate but it doesn't look like it) for £240.00 for a 26 foot living room. It normally costs a couple of hundred to fit it with underlay, but it would totally change the look of your room and also be cosier for a living area. If it was me, I would get the flooring and then paint the cupboards a warm pale grey or even white. There are loads of guides on YouTube to show you how to do this. I would leave the tiles as they're quite quirky. It would probably cost about £100.00 for primer and paint, which you put on with a roller.
Ideally I would get rid of the lone cabinet on the left hand side of the door but if you can't, paint it a different colour from the kitchen cabinets so it feels less a part of the kitchen and more a part of the living / dining area.
I would paint the walls white and put really bright paintings on the wall. You could even have a section of wall painted with blackboard paint that you can put chalk messages on.
Then I would buy a small grey corner sofa, ebay or even argos do them really cheaply and put this facing away from the kitchen near to the window. A tv would go on the wall opposite (the back wall so that the window is on the left of the sofa and tv. Maybe a little coffee table like those leaf shaped ones they do in ikea.
Then I would find a small farmhouse table (again, I've bought three off ebay for £40.00 or less) and then put it on the right hand side of the living area (the opposite wall to your window. Either get a bench covered with a sheepskin rug (40.00 on eBay) and a couple of chairs or just a set of four white Eiffel style chairs (which you can get for about 80.00 for four on eBay at the moment.
Finally I would change the blinds to pale grey Roman blinds (yes, ebay, 40.00 each).
The total would be a lot less than £2000.00!!
I don't work for eBay by the way... Although my husband would disagree...
Well that's just an idea. There are other ideas for small open plan kitchen, living, dining here!!
http://4betterhome.com/small-open-plan-kitchen-living-room-design-ideas/
Good luck and enjoy changing your new home into something fab!Mary thanked stephfallonLumen Designers Limited
7 år sedanI would add a coat of a very good paint on the walls, maybe used some metallised paint on the work surfaces and then some decent lighting to add some oomph to the space. It has plenty of window light but you will require artificial lighting in the dark. A decent centre piece and some under-cabinet lights will make all the difference.
Mary
Författare7 år sedanthanks stephfallon for very detailed comment. i really appreciate that
so can you confirm that your suggested furniture layout would be like that....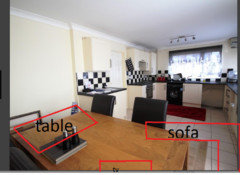
and if i remove that left hand side cupboard then whats your idea to utilize the space? and how much the labour cost for flooring? if you know
stephfallon
7 år sedanSmall grey corner sofas
http://www.modern.co.uk/p/Stephanie Fabric Corner Sofa Light Grey.htm?affiliate=MDN-google-shopping&gclid=CKOso9S37dICFQ-NGwodcJUPjg
http://www.modern.co.uk/p/Littie 2 Seater Sofa Light Grey.htm?affiliate=MDN-google-shopping&gclid=CL_J_K-47dICFdEy0wod7OUIFg
http://www.sofasworld.co.uk/p/Wilson_Fabric_Corner_Chaise_Sofa.htm?product_id=730017&utm_source=pla&affiliate=SFW-google-shopping&gclid=CL3T19W47dICFZQy0wodD5EPtA
Sent from my iPadstephfallon
7 år sedanWhat is the width of the end wall? And what is the measurement from the end of the lone cupboard to the end wall?
Yes the layout you have drawn is what I had in mind but if you give me the measurements I'll be able to give you a better idea.
Are you dead set on having the freestanding fridge / freezer? Understand if you are - you have a family.Mary thanked stephfallonSolid Furniture Design
7 år sedanHi Mary,
Our team just finished very similar project! have a look at photos below!


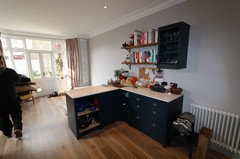
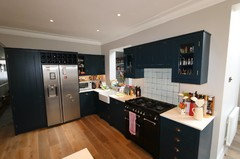
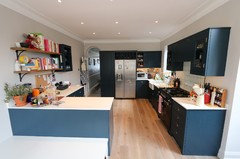


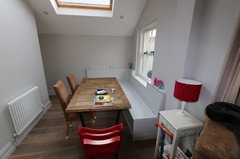
Kind Regards,
Patrick
A&S Kitchen Wardrobe
Mary
Författare7 år sedanoh thanks for replying. in the above picture i tried to show the measurements. the right wall has a window and a radiator on it though. i haven't got the keys yet so cant take any more photos. but i want to furnish my kitchen first so we have some where to sit n eat then i ll furnish the lounge diner(which has the same dimension as kitchen 590cmx355cm). we are tight on budget after paying the deposit you know so gonna do one room at a time.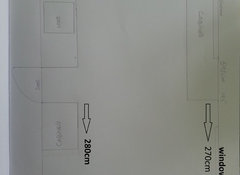
no i don't really like freestanding fridge/freezer but if i buy under the counter fridge freezer i ll lose the space for dishwasher so a bit confused.....
grey corner sofa looks lovely for the price. have you ever bought sofa at this price ? i mean are they comfy?
J.N.Rusticus
7 år sedanGood Afternoon, we sell a great range of bar stools that might be suitable for your new kitchen. check out our website at https://www.jnrusticus.com/
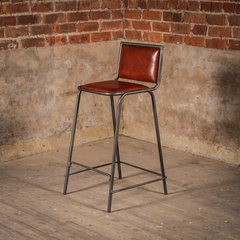 Vintage Leather Metal Acre Bar Stool · Mer info
Vintage Leather Metal Acre Bar Stool · Mer infostephfallon
7 år sedanHi so this is what I had in mind. Although it ideal I think it would be too expensive for now to remove that lone cupboard.
So an idea would be;
1. Paint the walls white
2. Paint the cupboards pale grey:
http://www.farrow-ball.com/paint/Paint-For-Kitchen-Cupboards
3. Get nice oak laminate floor from Homebase or B&Q
4. It may cost between £200 and £300 to fit the floor with underlay. But totally worth it.
5. Cheap grey sofa (maybe not corner sofa) or second hand sofa, max those dimensions on the plan. I bought two cheap ones from Homebase for our back room and they're totally fine.
6. Farmhouse table with bench / Eiffel chairs
7. Tv bench and side table from ikea
8. If you keep the freestanding fridge paint it with chalkboard paint.
http://www.homebase.co.uk/en/homebaseuk/wrust-oleum-black---chalkboard-paint---750ml-125028
I'll post some photos of the sort of look I had in mind.
stephfallon
7 år sedanChalkboard painted fridge. Feel free to ignore everything I suggest. They're just ideas really!!!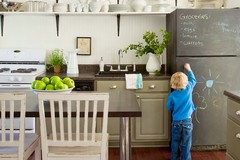
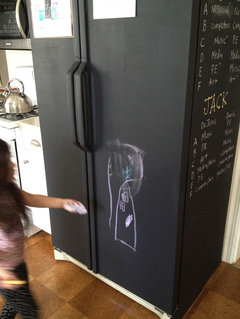
stephfallon
7 år sedanIt would maybe look like this with the flooring. Ok I'm getting carried away now. Step AWAY from the computer....
Best of luck with the project. Make sure you post a photo of your room when it's done. For my sake if not yours, I clearly have a problem...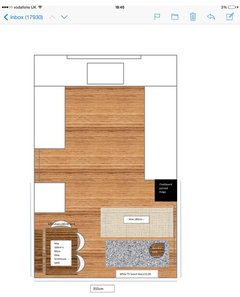
Mary
Författare7 år sedanThanks a lot for all the ideas. you are such a helpful soul.... I may not do the flooring yet because my hallway and lounge are laminate (very cheap looking) so I would like all same flooring downstairs. definitely ll share the photos. can I send you a message directly?Mary
Författare7 år sedanif you just go to my profile and follow me then I ll be able to send you a message directly.
Reload the page to not see this specific ad anymore
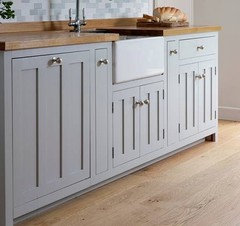
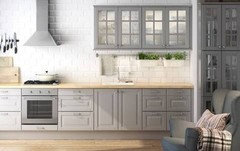



rachelmidlands