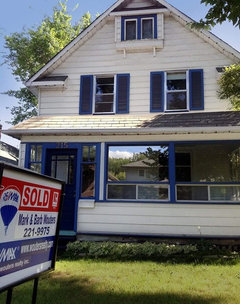Not really a "design dilemma" but I'm wondering if any one has a home like this?
This picture is a Eatons catalogue house which our home was probably based on. Although ours isn't exactly the same plan, and not a kit house, the general look is the same. It is a very modest "craftsman" and I'm wondering if there is a style that describes it better. It has no fireplace or stained glass. Oak floors and 12 inch baseboards on the main, fir floors upstairs. The mouldings are simple. Three rooms on the main floor, plus kitchen addition and 4 and a bath upstairs.
We have a lot of inspiration, and would love to restore the exterior. Someone "ruined" the front in the 70s with aluminum windows, shutters and soffits, and wide vinyl siding over the cedar shakes and original plank siding. All the houses here have had their porches covered, that might be original.
Does anyone own a house similar? Or what style is this? It was built around 1910.






ptreckel