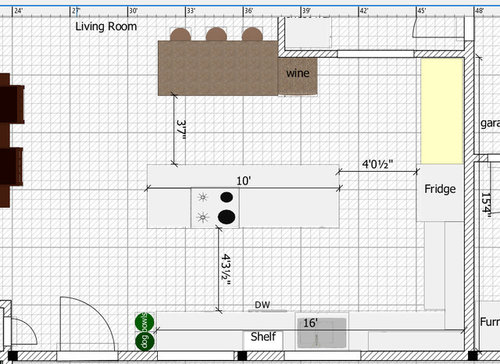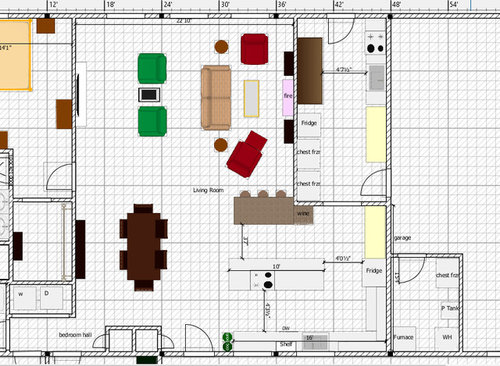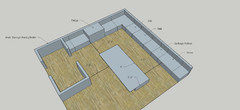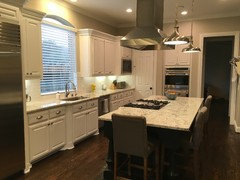Small Island with small Peninsula or Huge Island Kitchen?
These are 2 of my most recent ideas for my kitchen ( I've discarded a lot of ideas already) for our retirement home. The first has a big island (the yellow box is floor to ceiling pantry).

The second a smaller island with a small peninsula with seating adjacent to the living room. I was leaning towards the big island plan and then had yet another "what if" moment.

The kitchen is in the front of the house. I've put the range in the island because in my current house I find myself wishing I could see the TV while I'm cooking. I had a downdraft vent in my last house and while not ideal, I do NOT want a giant hood over the island.
The house is post frame construction. The black squares you see in the exterior walls CANNOT be moved, those are the posts but windows can be shifted between them. (even the front door) (these are NOT the engineered drawings that will exist so don't anyone start worrying about post size, it's just representative of the locations.)
I'm open to any and all suggestions (assuming I can get DH to agree) except swapping the living room and kitchen as the view is in the back.
I've included the floor plan showing the adjacent living room and the canning/pantry/freezer room with the door to the back yard, and bits of the bedroom side. Because I know someone is going to ask what's on the other side of that wall.

Interior walls can be moved, added. removed etc as the floor plan is completely open (which has made it harder to figure out). Ceilings will be 10 feet high.
Okay everyone, do your worst! unless you think I've already nailed it (HA, HA).
Kommentarer (36)
User
6 år sedanÄndrades senast: 6 år sedanHonestly, neither one has good work flow and clearances. And they both have the cooking zone on the island, which is much more expensive and difficult to do properly. The fridge is also waaay in the interior of the space, which is another thing to be avoided. This is a kitchen where a U or G shape might make more sense. The cooking zone located where you have the refrigerator would be a great focal point. Then the fridge is readily accessible to the rest of the family without invading your space.
 Buzz Solo in northeast MI thanked User
Buzz Solo in northeast MI thanked UserDebbi Washburn
6 år sedanI do think you still need some tweaking.... assuming your tv is to the left of the chairs shown in green, you still aren't really able to "watch" tv while cooking - wrong angle... you can always add a small tv into the kitchen space if you really need one. I would also move that ref down and make the pantries smaller - I don't know that you would need that much with the huge walk in right there....You're close! Just keep going... I would also suggest a small sink on the island possibly.... Most of my clients who love to cook say that is one thing they dislike is when the sink or the cooktop is on an island and they have interrupted countertops....
Since this is your retirement home you should consider doing a wall oven ( or double ) instead of a range - much easier on the back... talk it over with your designer to make sure this kitchen will be comfortable for many years to come!
Buzz Solo in northeast MI thanked Debbi WashburnKitchen Design Group of Cincinnati, LLC
6 år sedanI like the larger island idea because I think it will give you better flow. However, I think you should scale it down some. It looks like a main traffic flow area from the garage door so I would like to see about 60"between the wall and the edge of the countertop to allow for the stools. I wouldn't make the island more than 48" wide and you might want to scale back the length so you have plenty of room to open the refrigerator door. Remember free standing refrigerators are deep!
Also, does it make sense to have the wine refrigerator on the opposite end toward the living area for entertaining?
You are on the right track, go see a Certified Kitchen Designer at a kitchen dealer and they will fine tune the plan for you.
Buzz Solo in northeast MI thanked Kitchen Design Group of Cincinnati, LLCgigirambles
6 år sedanI know absolutely nothing about this kind of thing...but your comment that you don't want a huge hood vent in the island reminded me. In our last house the stove was in the island facing the kitchen and it had a vent that raised out of the back of the stove with a touch of a button - my husband, the cook, loved it. When it wasn't in use it was out of sight. Something to consider.
Buzz Solo in northeast MI
Författare6 år sedan@Linda Monier Designs I appreciate your comments. To address a couple things, I am the only cook (DH uses the microwave to make his oatmeal and nothing else) there aren't any kids or other family members who will be needing to get to that fridge. Though I do admit I am not fond of its current location. And fortunately my dogs have yet to figure out how to open one.
@Debbi Washburn, did you have a preference for one plan over the other? I hadn't really thought about not needing as much pantry in the kitchen, I may be over compensating on the pantry because I've spent the last 17 years running to the basement constantly for everything.
Not sure about the wall oven, had one in the previous house, barely used it. What I need is a 5 burner range minimum though. Now if my dishwasher was higher up that would be easier on my back for sure!
But I did find myself today slicing the meat and veggies at the end of the island so I could see the TV even though the angle is very oblique.
You've both given me some things to think about. Fortunately I have time.
bhindman39
6 år sedanI like the big island w/cooktop. When we had our house, the family room was open to the kitchen and I could see the TV while chopping, cooking, etc on the island. Love, love, love your canning/freezer room. One thought - are you tall enough to get to the higher shelves in your pantry. I have to use a 3 step stool to reach all high shelves throughout our current home. A pain dragging it from room to room and as one gets older it's harder to climb up and down.
Buzz Solo in northeast MI thanked bhindman39User
6 år sedanMost time in the kitchen is spent doing prep, not cooking. Both designs do not utilize the work % in conjunction with work flow to create function. Both designs are dysfunctional. Get the cooking zone off of the island, and get rid of the weird peninsula from the pantry side and weird island idea both.
Home Ideations LLC
6 år sedanAppreciate the work you've started, but please listen to the common advice that is being offered. Suggest that if you aren't prepared to hire a pro, park the design activity and learn some basic principles of kitchen layout. You have a big area to work with, and few limitations.... ripe for careless design. A big kitchen with a weak layout spells years of disappoint for any age, and especially for your family situation and plans to age in place. Investing in learning enough about Universal Design to ask quality questions will yield you quality feedback. Maybe then you'll see the value in hiring a local pro who is trained in retirement needs, at least for a consult. Good luck!
richfield95
6 år sedanÄndrades senast: 6 år sedanIf you look under the Houzz "advice" category, there are Gardenweb forums, post this in the kitchen forum. The people there live for this stuff and they will give you great advice on how to be the most function out of your kitchen.
As you pointed out, downdraft vents don't work that great, especially on islands. Linda's idea is a better flow, especially with the range being against the wall, but the range shouldn't be between the sink and fridge. The ideal workflow in the kitchen is fridge-sink-stove. The Gardenweb kitchen forum has an introductory post that describes optimum flows and distances. It is very informative
Buzz Solo in northeast MI thanked richfield95Buzz Solo in northeast MI
Författare6 år sedan@richfield95 thanks for pointing out the Gardenweb forums I hadn't noticed them before, I'm still new to this site. (Moving and building weren't even on the radar 3 months ago.)
I'm playing around with designs, including moving the range back against a wall, shrinking the island to make bigger walkways. The refrigerator placement still doesn't seem ideal though.
On the subject of a designer it is slim pickings out here. There is that big orange box store and one kitchen/bath place in the same little city that boasts a few designers but what I've seen on their website looks pretty dated to me (80s). I may still go talk to them if I can get DH on board. And maybe that is possible as I just got him to agree to a prep sink for me. (He had already said the second sink in the canning room was plenty.)
I appreciate the comments, maybe I'll have another plan to share in a few days.
Buzz Solo in northeast MI
Författare6 år sedan@Debbi Washburn, thanks for the ideas, unfortunately I think with 10 foot ceilings that flush mount vent fan would probably not be strong enough. But those dishwasher drawers might be just the ticket! I really like those.
@bhindman39, that canning room is important, DH decided to finish the maple syrup on my stove last spring and the boil over has been impossible to remove from the white enamel. So he's going to have his own stove and sink and worktable. And if I ever get enough cucumbers to pickle again, I'll be able to use it, too.
And to your question about cabinet height, I am close to 6' tall and he is 6'5" so I won't need more than one of those one step stools.
Carly Schwanz
6 år sedanWhat about something like this? I think you have too many cabinets in your designs. Instead, take some of the kitchen and make yourself a small walk through pantry. You will love the storage that you can hide from your guests, while your kitchen stays clutter free.
 Buzz Solo in northeast MI thanked Carly Schwanz
Buzz Solo in northeast MI thanked Carly SchwanzDebbi Washburn
6 år sedanI looked up one of those ceiling units and it can be 48-72" above the cooking surface... Just a thought....
User
6 år sedanThose ceiling units are worthless unless they cover the whole ceiling. Cooking effluent spreads outward as it rises, necessitating a larger capture area the higher the hood is mounted. At 108" ceiling height, it would need go be 96"W to begin to actually provide enough capture area. That means that all of the gease, steam, smoke, and odors is gonna swirl around in your ceiling and attach there. And the aerosolized oil particular will float through the home, attaching themselves to walls and furniture. That is why your grammar's house always smelled like stale cabbage, rancid grease, and pine sol. She didn't use a hood either. Or, it was one of those silly holes in the wall behind the range that did next to nothing.
Buzz Solo in northeast MI
Författare6 år sedanÄndrades senast: 6 år sedan@ Debbi Washburn, I agree with Sophie Wheeler that the high vent like that simply wouldn't be up to the task unless it has such a powerful fan I'd go deaf from the noise.
@Carly Schwanz, Your kitchen plan is interesting but I'm not sure that walk through pantry could work with an island unless the aisle space was only 3-3.5 feet. I'll play around with it and see what I can do though the stove and sink on the front wall with the 2 windows might be a little tight..
(edited for clarity)
Buzz Solo in northeast MI
Författare6 år sedanSorry Carly, the vent was actually mentioned by Debbi. I was wondering about the aisle widths in the plan you put up though.
BeverlyFLADeziner
6 år sedanDon't tie yourself in knots to see a TV, just place a smaller one on the wall in the kitchen.

Debbi Washburn
6 år sedanSide note on the vent - you can purchase vents that mount the blower outside so they are very quiet inside - I have many clients purchase their hoods that way and they love it! and more importantly , they use it...
Buzz Solo in northeast MI thanked Debbi Washburnwindsorhome
6 år sedanDebbi Washburn, if I may clarify...are you referring to the ceiling vents? I also have 10 foot ceilings and we are trying to decide on hood options (revamping our very large wooden built-in Wolf hood), probably choosing a stainless hood design. I've been advised that at 10 ft, the ceiling vents are not effective.
Debbi Washburn
6 år sedanI am not so versed in ceiling vent details - I believe they should be no more than 6 ft about the cooking surface - I have not read through the specs to see what the height limitations may be. Many of the pictures I have seen they are in a soffit or dropped down box to fit the unit which is thicker than ceiling joists. The remote blower system I was referring to was for venting a hood that simply makes it more quiet in the house ( not sure if that is an option for the ceiling mount systems... you buy the filter/baffle system then purchase a blower separate. I would look at the hoods from these companies: Best by Broan, Zephyr and Vent-a-hood.... all the specs are online - this should give you a lot of options and an education as well..
Good luck!
User
6 år sedanHi Buzzsolo
I was just looking at your plan and was curious how many people will be cooking in this kitchen and do you really need two stoves and sink. Your plan looks like who plans on entertaining a lot or making a television show where you need a back room to do some of that cooking. where is the outside entrance to this plan.Buzz Solo in northeast MI
Författare6 år sedanThanks everyone. I've been over on the home building forum and things have really changed. Here is the latest. The second stove was for maple syrup canning season and has since been eliminated. I just have to watch DH more carefully so he doesn't let it boil over and create impossible to remove spots on my stove top.
Here is the latest floor plan for the whole house.

Buzz Solo in northeast MI
Författare6 år sedanThe white rectangle within the wall next to the shower and toilet is a 3" wide pocket door. Looks like I lost the words when I copied somehow.
Susan Davis
6 år sedanI am late to the party, but your aisles are pretty narrow and even if it is just hubs and you you will be passing each other in the kitchen aisles every day when he makes his oatmeal or gets anything from the sink or puts anything in the sink.
Establish aisles of at least 3 1/2 feet or more. Especially with the stove in the island and the sink behind it you need 4-5 feet for passage with hot pots and pans etc.....Form follows functions for a very good reason. My hubs and I are the only two in out house and I have an L shape with fridge one one end of cabinet runs near the table and island and there is always the crossing problem.....we got a new fridge that is big and sticks out into the aisle and we are considering bumping back the sheetrock on the wall where the fridge is so we have more passage room. Something to think about, as 3 feet aisles will drive you nuts.....if this has been addressed I apologize, but as I said late to the party.
Buzz Solo in northeast MI
Författare6 år sedanNever too late till the party's over! It's barely begun. The kitchen aisle is 5 feet wide. But that mini kitchen by the dining table is actually where DH will hang out and make his coffee and oatmeal, etc. There shouldn't be any need for him to be in the main kitchen until maple syrup season. But I keep changing things around so at this point it's doubtful if this will even be the final plan.
Buzz Solo in northeast MI
Författare5 år sedanHI Claire. The kitchen has morphed back into an L-shape with an island. The exterior door is now between the kitchen and living room. I am on the wrong computer to post the latest floor plan, I'll try to get to it soon.
As to actually building it, the house is taking a lot longer to build than we hoped so this kitchen probably is still a dream until 2020. Thanks for your interest.windsorhome
5 år sedanUpdate: Here’s some updated photos of our finished kitchen Reno. We finished over the summer,
but havent had a chance to upload pics.
Reload the page to not see this specific ad anymore










Debbi Washburn