Help with small, awkward dining space
Renovating an old unit that has an awkward barrier (black vertical bars in photo) that we unfortunately can't remove. This basically boxes the dining area in, giving us a really small rectangular space to work with. Any ideas to make the space feel less claustrophobic?
Kommentarer (24)
oklouise
6 år sedantry white paint, a modern wall light, a super sized art work over a wall to wall bench seat across the end wall with a cloth free black? table and chairs for a more streamlined look..
Shelley Brauer
6 år sedanif its yours then there must be a way to remove those bars ,i would find a way then paint white ,and as said nice big artwork at end wall ,and maybe reduce to 4 seater table and chairs so it doesn't look so cluttered
Sue Hamlet
6 år sedanÄndrades senast: 6 år sedanpaint the area mostly white and grey as in the last picture above, paint the rails and hang some greenery off them to make a mini vertical garden visible both sides.
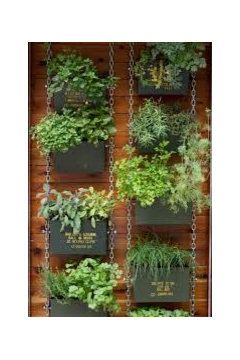

Emma X
6 år sedanAgree with many of the above ideas. Paint the bars white, a bench seat along back wall, an oval table to allow access down the sides, new light fixtures, large mirror or artwork, keep all colours light to avoid overpowering the small space, this goes for the table colour tooClare Webster
6 år sedanDo a built in seat at the end, add a mirror above to make the area feel spacious. Hang a pendant light above as this area to brighten it up and paint the black bars white :-)
nancymiller48
6 år sedanAgree with most of above. How about using bench seating on one side as well as the back end of the table? The side access is tight with chairs both sides; bench one side means more room for a couple of chairs on the opposite side.
pascoeyvonne
6 år sedanAs previously suggested, if you open up the wall between the kitchen and dining area, it would make a huge difference. However if the budget is tight, the partition (bars) could be removed and a mirror wall or large mirror placed on the far wall would make the dining area appear larger. Walls and furnishings should be light in colour. An extension table would cater for either a small or large family. Extra chairs could be kept in the garage for when you have guests. Built-in benches (photos sent by siriuskey) would also be a great solution for this space.
Bernadette Staal
6 år sedanAm I correct in my assumption (trying to see the detail from the photo you have sent) that only one of the pillars actually goes to the ground and then the other ones only go to what I will describe as an ugly shelf unit? If they all go to the ground then that is obviously a structural requirement if only one goes to the ground I would take the others out and that should immediately make it appear more spacious. I would like recommended above paint the pillar(s) white. I love the photo a person has posted above with the bench seats, rather than chairs as that also allows storage in the seats. Alternatively can you make the table fold out from the wall so it is there when you need it and then folds flat against the wall when not in use. That will immediately make the space bigger. If you don't like that can you push the table up against one of the walls and place the seats on / around the other sides it will also make the room bigger (at no cost at all. I assume you can not open up any of the walls around the table space, if you can I would certainly investigate this option. If you have nothing above the dining area e.g. another unit or a second story, then I would most certainly install a "solar tube" which will take the outside light and really brighten that space, which should make it much larger.
m_mdimond
6 år sedanAgree with the large mirror at the end and painting walls white and the vertical garden is a good idea too, another suggestion I have if you are able to do this is put in a skylight above to let in natural light this would help a long way to make the area look more spacious and light, the idea of a large mirror that sits on the floor (so could be used again if you move) is good just make sure it has a white or light colour frame. Maybe decorate the table with fresh flowers to keep it looking bright and inviting.
nancymiller48
6 år sedanSolar tube or skylight - great idea and would really lighten the room and make it appear larger.
Belinda
6 år sedanÄndrades senast: 6 år sedanDo you own or rent? If you own I'd find a way to remove the prison bars! I love the very last picture of the dining nook that siriuskey posted. I'd aim for something similar and also agree about putting in a skylight.
When you renovate the kitchen, you could take down that wall in between. It would make a massive difference. That's a big job though and may not be possible for you.
Creative Style Interior Design
6 år sedanHi Lauren I agree with a lot of what has already been said but to summarise it 1. remove the weird shelf from the bars, 2. paint the bars in semi-gloss acrylic in the wall colour (assuming it's a light neutral) to make them disappear into the walls, 3. install custom bench/banquette seating on the left side as you're facing into the space as well as the rear wall, 4. Add chairs on the right side and the opposite end to the rear wall, 5. put a gorgeous large mirror on the side wall to make the space appear wider and bounce the light around, 6. hang some artwork on the end wall for a focal point, 7. hang a simple pendant light over the table if you can, and change the wall light to something that suits your design style too. Keep everything to simple, cleans lines as large and chunky will close in the space. Hope this helps. I'll look for some photo examples.
Creative Style Interior Design
6 år sedanDining chairs with simple clean lines. Avoid chairs with arms and splayed legs as they take up too much space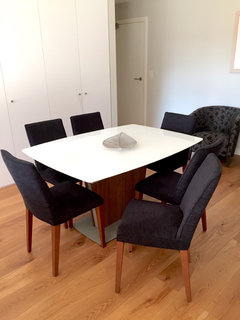 Dining room · Mer info
Dining room · Mer infoCreative Style Interior Design
6 år sedanL shaped banquette seating.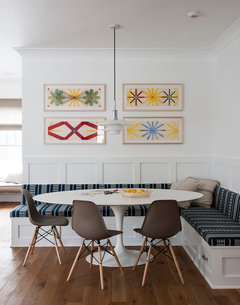 Transitional & Eco-Friendly Cottage · Mer info
Transitional & Eco-Friendly Cottage · Mer infoCreative Style Interior Design
6 år sedanContemporary pendant light with a classic twist. Josephine T Pendant Light by Jaime Hayon Pendant in Gold · Mer info
Josephine T Pendant Light by Jaime Hayon Pendant in Gold · Mer infoLauren Lin
Författare6 år sedanWow, thank you so much everyone for all your brilliant suggestions. We own the place and found a way to remove the bars. Knocking down the wall between kitchen and dining is unfortunately not an option.
Combining all your suggestions, will:
1. Go for white walls
2. Look into the built-in bench
3. Have a white or glass oval table with less chairs (no arm ones)
3. Change the wall lighting (and a pendant light?)
4. Mirror across dining area
5. Large artwork on the wall above the bench
Will post the finished look here afterLauren Lin
Författare6 år sedanWould it be better for the mirror to be across the dining area or on the wall where the dining area is?Creative Style Interior Design
6 år sedanHi Lauren given how small the space is a mirror on any of your walls will help. Then put some artwork on one of the other walls for some 'colour and pattern'.
m_mdimond
6 år sedanI'd put the mirror at the end of the wall at the deepest part of the room to give the illusion of a space twice the size and as stated before a skylight would make a huge difference to the light as well, good luck with whatever you choose.
Lauren Lin
Författare6 år sedanLong overdue update! My renos FINALLY finished. Thanks again for the very helpful suggestions.
I managed to get rid of the ugly bars but my partner is unfortunately not keen on any benches.
Photos of what it looks like now!
Question: 106 cm dia or 120 cm dia round dining table? The area measures 175cm wide and wall to the door area is 180cm.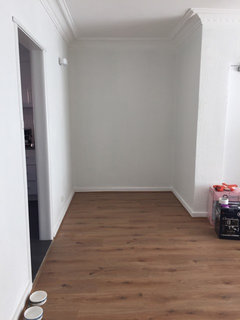
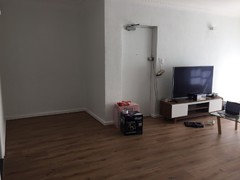

Lauren Lin
Författare6 år sedanMy previous photo seems to have disappeared. Reposting the before. Round table is better than rectangle right? :)

Moss Furniture
6 år sedanTry dining tables that are compact but can be extended when you have people over or are entertaining. This table comes with two extensions and can stretch from 1200 to 2 metres. Very clever little table!!!
https://www.mossfurniture.com.au/product/ollie-extendable-round-table/
Reload the page to not see this specific ad anymore


siriuskey