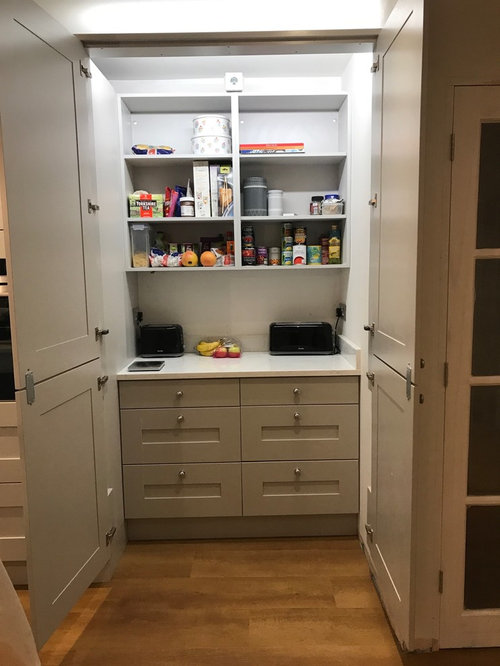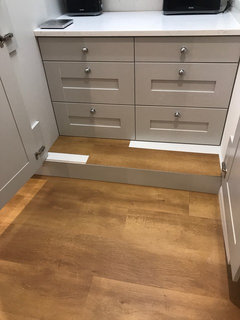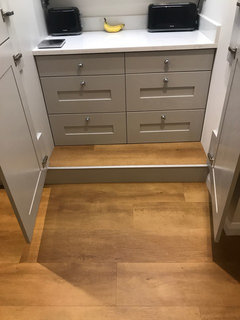To plinth or not to plinth......
LTS
6 år sedan
Utvalt svar
Sortera efter:Äldsta
Kommentarer (26)
headers13
6 år sedanRose Williams
6 år sedanRose Williams
6 år sedanCarolina
6 år sedanMBH Carpentry and Joinery Ltd.
6 år sedanRose Williams
6 år sedanÄndrades senast: 6 år sedanMBH Carpentry and Joinery Ltd.
6 år sedanAkiva Projects Ltd
6 år sedanDaisy England
6 år sedanJonathan
6 år sedanOnePlan
6 år sedanLTS
6 år sedankl55hp
6 år sedanOnePlan
6 år sedanROOM4STYLE - Inspired Interiors
6 år sedanLTS
6 år sedanDaisy England
6 år sedanRose Williams
6 år sedanROOM4STYLE - Inspired Interiors
6 år sedanRose Williams
6 år sedanLTS
6 år sedanMBH Carpentry and Joinery Ltd.
6 år sedanLTS
6 år sedanLTS
6 år sedanA S
6 år sedan
Sponsored
Reload the page to not see this specific ad anymore
Fler diskussioner







LTSFörfattare