Bathroom Renovation - 12x24 Bathroom Tile Pattern Options
Renovating our master bathroom and we're almost ready to set the floor tile. The room itself is 12x9. We'll have a 6ft vanity along the left wall. The tile is 12x24. We're not designers, so any input would be very helpful. Should we go brick pattern long way, brick pattern along the width, diagonal brick either way, herringbone? The shower will be a standard subway tile.
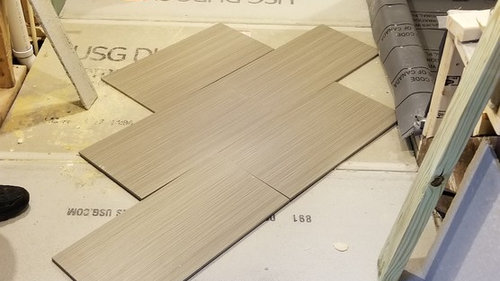
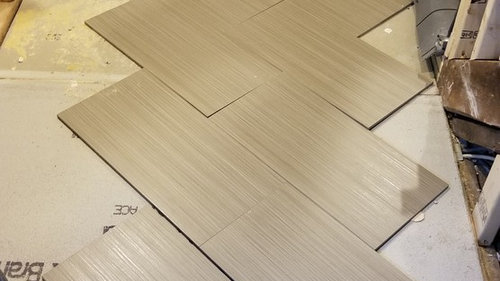
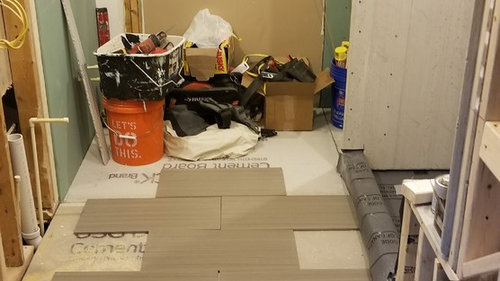
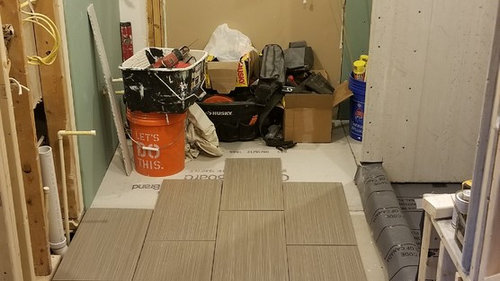
Kommentarer (20)
MTLdesigns, LLC
6 år sedanI'm assuming we are standing at the entry door? Full width vanity (24" deep) to the left, WC behind the shower wall?? The long brick pattern will make your bath look tight and a runway. I'd go with either the first two diagonal patterns to break the path line up some, gives some width too...
Michael F
Författare6 år sedanYes, the pics are taken standing at the entry door, and the toilet is behind the shower wall. The vanity will be a bit thinner, at 21.5". I agree with the long brick pattern, makes the narrow room look even more narrow.
Angel 18432
6 år sedanI'm not a tile expert, but have seen many posts on here regarding the laying of 24" tiles. From what I remember, they tend to be cupped and probably should not be laid with a 50 split. I would check into this before application. What does the mfg recommend?
Skippack Tile & Stone
6 år sedanThe third and fourth photo look best with that pattern tile; but, you cannot do more than 1/3 offset.
Michael F
Författare6 år sedan1/3 offset, really? I don't think I've ever seen them like that, either in pictures or in person. I'm a Realtor, so I'm in a ton of homes, and I can't recall any. These tiles were leftover from our kitchen, and the mfgr is in Italy. The box isn't in English so I have no idea what they recommend...
Angel 18432
6 år sedanJust because you haven't seen it, doesn't mean it doesn't exist. Take the advice of the pro who has kindly given you some free advice.
Michael F
Författare6 år sedan@angel. Simmer down. This is why I HATE online communication. Next time I'll throw some emojis in to show that there was no doubt in my response at all, just a little surprised that through the thousands of homes I've been in, I don't recall seeing 1/3 offset on large tiles. Honestly, not many homes, unless recently remodeled, even use 12x24 tiles.
Maybe I'm even doing that to yours; reading into the text emotion too much? Who knows. Note that I took their info and attempted to see what the mfgr recommended ...
Moving along, I researched a bit and the larger tile (any side >18") can come from the mfgr ever so slightly warped, causing lippage. General recommendations are to go with a max offset of 33% to limit lippage as much as possible.
This could change the layout immensely. The way he had it, we would have a minimum of half tile cuts along the right side with the horizontal brick and the diagonal brick patterns. With 1/3 offset, I imagine the cut tile would end up being much smaller along that wall... I'm leaning towards the diagonal for now.
Patricia Colwell Consulting
6 år sedanWhen you ask for advice you will get it here and often very good advice whether you listen to it is up to you. I happen to like 12 x 24 in a stacked pattern but i do almost exclusively contemporary design .
Flo Mangan
6 år sedanGo on line and look at manufacturer recommendations for this size tile. 1/3 1/3 is good bet because tilers have more ability to avoid what we call lippage. That is when these tiles tend to not get level with each other and one tile sticks up slightly from the one next to it. The longer the tile, the bigger the problem. 24” long will be minimal issue but if you want thin grout lines you can have a problem. I think I have an article on this back in my office. I will post as soon as I can.Michael F
Författare6 år sedanI'm taking the advice and running with it. Already researched the lippage issue and I've talked to my contractor. He agrees as well; 33% offset is the way to go.
I tried the stacked look, and I actually really liked it, but the wife hated it. I'll dryfit tonight for the diagonal and horizontal offset and post more pics later.
Angel 18432
6 år sedanNo offence taken by me - hopefully none by you. As I stated, I'm not a pro, but wanted to get your post up higher so the pros could offer their advice. BTW, you said the tile was left over from kitchen - I assume yours - how was the tile laid there. Did you have any problems.
Flo Mangan
6 år sedanOk good. I am also sure a level floor is critical. Sounds
Like you have it under control. If you do angle, recognize that will require more material so if you are tight on material no angles.Michael F
Författare6 år sedan@angel re: kitchen. Herringbone pattern, and the contractor was not great. He didn't remove thinker, so subfloor wasn't level. We do have some intense lippage at certain spots. Of course, I chalked it up to the subfloor issues.
@flo good call on material. We are tight. I'll have them do a serious dryfit with overage calculations included. The subfloor and durock is all brand new, so it should be level.
Flo Mangan
6 år sedanPerfect, you will figure it all out. Watch that grouting size as well. Most want no less than 1/8". Good luck, let me know how it comes out.
love2browse
6 år sedan“A 1/3, really?” “General recommendations are to go with a max offset of 33% to limit lippage as much as possible.” FYI 1/3 offset & a 33% offset are the same thing. Your one layout you have pictured is a 50% layout. I like the diagonal layout, but check with your tile guy because it usually cost more to lay that pattern.Home Reborn
6 år sedanÄndrades senast: 6 år sedanIn my own personal experience I have found that 12x24s can be laid in conventional brick pattern (ie 50% offset) without much difficulty if the tiles are reasonably flat (it's also the most common tile size I use in bathrooms these days). But it is pretty much the upper limit of tile size where this is feasible. Some of my own projects with 12x24s laid brick style:
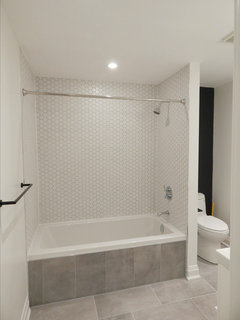

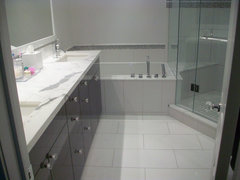
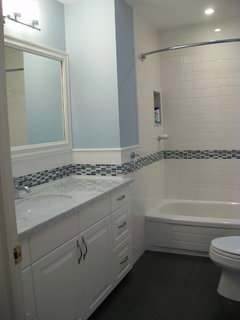
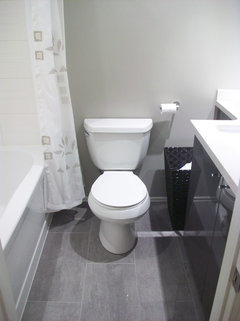
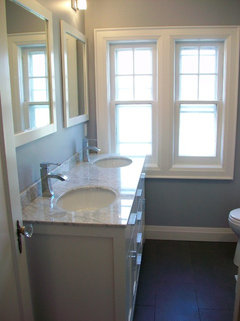
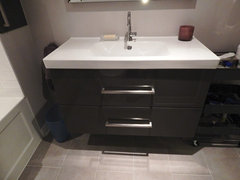
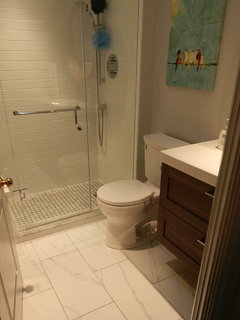
Michael F
Författare6 år sedanLol. Thanks @love2browse! .33 as well, let's not leave that one out No extra cost from my guys to do the work for a diagonal cut, which is great news. We're really leaning towards that. At this point it's either the diagonal or horizontal offset, at a 1/3, 0.33, or 33% offset.
Michael F
Författare6 år sedanThey look great. I was all set with a 50% offset until the advice from here re: warping and lippage. My contractor agrees as well, though they have done both...
Reload the page to not see this specific ad anymore


Flo Mangan