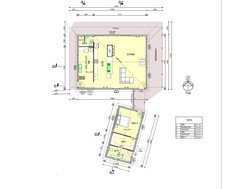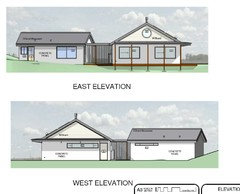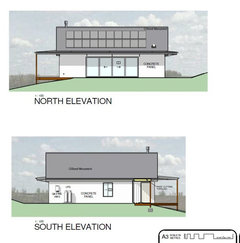New build - windows and glazed doors
Hi,
I am trying to specify windows and doors for a new build. It's a concrete sandwich panel (tilt-up) and we're leaving all the concrete exposed. I am getting lost in all the choice, especially seeing as I have complete control over the size, location etc! If anyone has advice to share on any of the following, I would be really grateful!
1. Rules of thumb regarding cost - aluminium vs timber, single vs double glazing
2. Relative cost difference between standard sizes vs custom made
3. Any pointers on the different levels of suppliers i.e. bunnings vs stegbar vs higher end architectural suppliers.
I know we want one set of timber-framed bifold doors and would love some timber-framed gas lift windows (but they seem really expensive). It would be nice to have the whole house in the same finish (cedar?) but perhaps I don't think the budget will allow. Any tips/experience very much appreciated!
Thanks :)
Kommentarer (12)
oklouise
6 år sedannothing better than bare concrete and timber, glass and steel but make sure all your tradies are aware that you want unfinished surfaces or they'll drip paint and glue over everything and even a lead pencil scribbled on galvanised steel makes a permanent mark so you need to be vigilant...We nagged the local independent window suppliers to learn the best style, finish and sizes to suit our projects and our builder was able to negotiate much better prices than buying direct NB windows and doors need expert installation (and are very heavy) so would never attempt DIY and, economise elsewhere in favour of double glazed thermal break aluminium (with timber inside) for major windows and standard double glazed aluminium everywhere else.. not fond of bifold doors as they're in the way when open and very expensive to fly and security screen and how often will they be fully open??...standard size windows are better for matching sizes to window coverings but consider making every window smaller than fashionable and sized and positioned to suit the specific views "in and out" ..eg splashback and/or highlight kitchen window give light, view and ventilation and still allow space for wall cabinets...our electric window openers on simple awning windows were quite affordable addition as can open more than one window...are you still in planning or ready to start building? would love to see your plans and best of luck with your choices
Hannah s thanked oklouiseMB Design & Drafting
6 år sedanCost depends on expectations of quality. Some well know brands are absolute rubbish.
Use AWS/Vantage. Locally owned and manufactured. No rubbish from this company. They're single glazed windows can out perform others double glazed.....
Some well known manufacturers do 'standard sizes' only that are standard to their own range. Hence they do a good price because they are mass produced. Some companies do 'standard and non standard' sizes but they don't mass produce so the they may potentially be more expensive.
Design the dwelling first with the window and door sizes you require. Then do an energy assessment (BASIX in NSW for example or use an independent assessor) to determine what can be gained or lost by using different glazing, frames, sizes, shading, etc. Note: Glazing is very important and getting quite complex at the design stage, its no longer just ticking box's of aluminium vs wood, single vs double, etc.
Hannah s thanked MB Design & Draftingoklouise
6 år sedanwith a diy Basix assessment you can test the Basix response to lots of different scenarios including window size and orientations etc and also calculate how moving a window from a west to a north wall can improve the Basix rating and counteract the impact of a lower rated frame...bit fiddly but well worth the effort to understand
Hannah s thanked oklouiseHannah s
Författare6 år sedanThanks for all the detailed comments! A few clarifications from me..
We have done the BASIX and so, really, the window size, shape, location is determined. That wasn't clear of me, sorry, I guess I meant we can change the dimensions (within reason) to suit if a "standard size" is cheaper than the size that we have currently, which was rather arbitrary. But this way of thinking might be totally irrelevant! All the windows/doors penetrations are blocked out when they pour the concrete panels, so while we could infill or something if the penetration is too big, we are really trying to get it right now so there are no breaks in the concrete.
I think we also did the BASIX with double glazing and Al frames originally (will look it up) but as we are off grid that kind of blew everything else out of the water. We have done all the shadow diagrams and spent a lot of time with placement and eaves. I think that part is OK.
I am pretty set on double glazing and thermally broken frames (where aluminium).
Thanks Paul for your comment of 10-15%. Our preliminary quote from out builder is certainly not that high (more like 5%) and I was having trouble seeing how we could get everything for that price. I am sure it is possible, and while we are very conscious not to over-capitalise, I don't think the most basic product is a good idea.
oklouise, I share your concerns about bifolds! I don't really like them but my partner really wants them and I'm happy to give on that one. I have one quote from CedarWest which seems reasonable, but then it's the same again for an integrated screen!! Will consider other ways of doing that.
So! More details:
See attached the overall floor plan (floor plan attached twice, sorry!) and views. Great 270deg views (all but west as sort of dug into a hill to avoid the wind). There are 2 pods connected by an open walkway. Ignore the round window - point of contention and may change.
The main pod has two large east-facing windows. A thought was gas-lift windows with the large bottom sill to serve as extra seating when open. In the E view, the verandah will not have that many posts so the view is not actually obstructed.
Any ideas are greatly appreciated! I think I am just struggling with all the choice, and need to start pining down some constrains that I can work within!
Thank you!!




oklouise
6 år sedanif the size of the openings is already fixed reducing the window sizes and filling in the gaps would also be expensive and spoil the look of the gorgeous plain concrete ..so the choices are now about the materials and style: double glazing no question and with the verandah all around, awnings and casements would be a hazard and standard sliders are coincidentally usually cheaper so keep the original sizes and have simple sliding, double glazed "reachable" windows and consider electric opening awning windows for the highlight and the final choice is between wood, aluminium with thermal break or plain aluminium which can be decided on by comparing the price ...your plan is so uncluttered and there are already savings in the modest size and simple kitchen,,,and, if he knows the exact price difference between the bifolds and stackers (with screens) then it's great to have something that you can disagree about but won't spoil the appearance but the round window belongs in a cute cottage and, simple timber bench seats on the verandahs would be more in keeping with the setting than the complicated gas lift windows with window sill seating (nb how do the flyscreens work if you sit on the sill?) i would prefer the better insulation quality glazing in the living areas and standard double glazing everywhere else, timber looks gorgeous but i love old fashioned annodised aluminium windows and plain steel post on the verandah (with two comfy lay back outdoor armchairs to sit back and admire the view)
Paul Di Stefano Design
6 år sedanSince you're a reasonable way down the road with it all, and the project is not super large, my advice is try and be consistent with your decisions moving forward in regards to the design/project philosophy/sustainability level etc.....There's not really a huge amount of glazing here but you obviously have put thought into the building's performance, and since the rating's been done you should have a glazing spec that you need to achieve one way or the other, which will be a combination of window frame type and glass type - ultimately the window manufacturer should be able to advise on what exactly will achieve that. From experience, timber+standard double glazing will meet the requirements easily, but you may find you don't need to go even that far and may be able to save, but double glazing certainly is worth it IMO
Bifolds have their advantages and disadvantages like any other option/alternative - it comes down to what is more or less important for your situation. How exactly do you want to use the space? Do you like internal/external seamless integration? Yes bifold screening will cost almost the same again on top of it and arguably if you are screening it then you're arguably not getting the idea of what bifolds are/how they are best used. If screening is higher priority then perhaps a sliding/stacking option would be more suitable.
Personally, I'd vote for removing the round window (foreign to the aesthetic), again be consistent with the design decisions if you want a high level window aspect consider a fixed triangular glazed portion to the gable . I'd possibly also consider rethinking the weatherboard aspect to keep the design aesthetic confident in direction - it's more contemporary than traditional, although there is a traditional reference there. If you feel the need to break the facade material up maybe consider horizontal battening that works well in combination with concrete....but that's getting off track, you're question is about windows ;) Hope this helps :) pd
MB Design & Drafting
6 år sedanIf you're set on aluminium thermally broken and double glazed then these are probably what you should go for. Again AWS/Vantage are a preferred choice.
Keep in mind that this also probably the most expensive option, the frames are chunky commercial size which looks great but use a lot of material and product to produce. Double glazing obviously uses twice as much glass which quickly adds up as well.
The BASIX allows the minimum requirements but if you 'up specified' at the BASIX stage you'll have to adjust it back to suit the new system if you went with a lesser performing U-Value and SHGC to save money.
When I do a BASIX Cert. I use the least performing requirements even if the client wants the best. I then have notes on the window and door schedule to suggest otherwise. If the costings come in way to high for the best product that the client can't justify then this allows them the opportunity to change to another system. Laminated glass, Low E instead of double glazing, etc. without having to rehash the BASIX.
Bi fold doors do look great but have some minor issues as noted by others. Use stacker doors or just sliding doors, look equally as good and fly screens are much easier.
Maybe use Louvre windows if going with single glazing otherwise perhaps look at Casements that can catch cooling breezes better than most other windows.
Yes lose the round window, it seems too much of an afterthought. A rectangular one would suit it much better.
As you're quite well advanced with it all I'd say it now comes down to aesthetics and budget so get costings on the preferred option then decide from there but stick with a quality manufacturer/s. You only get one chance at this as its way too expensive to change down the track unlike paint colours, etc. Buy the best you can afford.
Hannah s
Författare6 år sedanThank you! The round window was on its way out, haha! The weatherboard was just a generic detail from the drafter - we were considering what to do here that would suit the rest of the design. The roofline is purposefully traditional (and hopefully not too Frankenstein...). If you wouldn't mind.... what are you thoughts on timber cladding for under the eaves?
I think I am starting to resolve this in my mind. I wanted the same finish throughout, and I'm starting to think black aluminium might be the solution, rather than cedar. I love both looks, and I think aluminium might be more cost effective (and less maintenance) and can be specd to suit the basix requirements.
Then I just need to work out each one individually - you both make good comments about the functionality of the bifold and gas lifts! The idea of the bifolds was the indoor-outdoor thing. We tried a cavity door thing in the beginning but ran out of space. We liked bifolds as the rail is narrower (6 m opening) and we want that flush with both indoor and outdoor floor levels. I think we can give up the screening.
I'm not sure on the eastern windows. They are relatively low to the ground (i think 500mm from memory) and the walls are already 250 mm thick so I thought it would be cool to really make them seating when open (again, forgetting screens).
There is a Vantage stockist where we live (very surprised, as we live regionally) so I'm going to go in there tomorrow and hopefully they can help me talk through sizing so I can get the penetration details finished and back to the concrete people!
Envirotecture
6 år sedanHi
Are your walls one insulated concrete panel or are you lining them internally?Sky Windows (Foshan Shunde EBA Aluminium)
6 år sedanHi Hannah,
We are aluminium windows manufacturer in Foshan
China with over 10 years’ fabrication experience for high quality windows. We
have commercial grade as well residential grade windows.We use Akzo-Nobel Powder or Dulux pwoder for surface treatment, SIEGENIA hardare from Germany and Doric hardware from Sydney with local warranty.
We have AS2047, AS2208, AS 1288 as
Australian certificates, and our Standard Mark License No. on SAI Global is:
SMK40403We can provide window price including
transporting windows from our factory to your warehouse, so you don't have to
worry about the importation issues.We have completed for some multi-level commercial
buildings in Sydney (projects located in Newcastle, Alexandria, Pyrmont,
Liverpool, Terrigal etc...) and residential houses in Sydney, Melbourne,
Brisbane, Canberra, Hobart, Perth etc …I will be in Australia next month at the end of April or beginning of May. If you wish, please just let me know, I will be happy to arrange a meeting with you with a set of our window samples.
Thank you
CheersAnais
anais@ebahouse.com
Reload the page to not see this specific ad anymore


Paul Di Stefano Design