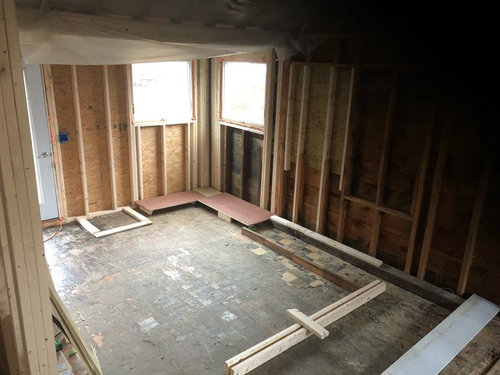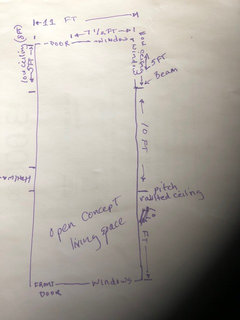Design of kitchen-please share your tips, pointers, advice



Kommentarer (13)
House Plans Helper
6 år sedanYou might find these pages on kitchen design useful. https://www.houseplanshelper.com/kitchen-design-layout.htmlJacqui Naud
6 år sedanIf there will be a peninsula, is there a need for a breakfast nook? I think the sink/dishwasher should go under the windows.ptreckel
6 år sedanI agree that the windowed corner should be where the sink is located. And...I would NOT place the fridge right next to the seating nook (if you keep it there.). I would not want it looming over me as I eat! Also, it will block the light into the rest of the kitchen if located there. Can it not be placed on the opposite wall? A floor plan, with measurements, would be helpful. Good luck!Ms. Fortune
Författare6 år sedanThank you for the comments. First post ever so I am new at responding individually. The peninsula is casual seating-the nook is for having a dinner. There is no other table chair set up and I think people like having a place to eat besides a bar top? Also, if i don’t have a peninsula, what would the layout be for my dishwasher cabinets sink? The windows hold no view-looking at neighbors or fence when we get one.50 Lakes Cabinet Design
6 år sedanI definitely suggest using a kitchen designer for this project - they will help you plan the space efficiently and according to your style and how you see the space being used.
Ms. Fortune
Författare6 år sedanI will consult a designer. I really didn’t want to because I planned on not having a lot of cabinetry and I can put power/water lines anywhere. I was trying to keep costs to a minimum as well. Thank you for the advice. I’m sure I will be posting again when I get to the outside of this place!
sheloveslayouts
6 år sedanÄndrades senast: 6 år sedan***Whoops. We posted at the same time***
Just so I can better understand...
Your kitchen and living area needs to fit into the 25x11' area.
Is the nook included in that or separate?
At what point does the ceiling change? 10 feet?
Ms. Fortune
Författare6 år sedanBenjesbride-the nook that i planned 7 1/2 x 5 , goes in that corner by the windows and has low ceilings about 7ft. The area of low ceiling comes out 5ft to a beam. Then the pitch starts and goes up to almost 15ft. I will be putting two triangle like windows to frame that above space pitch and let more light in without looking at neighbors.User
6 år sedanÄndrades senast: 6 år sedanYou needed to memorize ALL of these design rules before gutting. http://starcraftcustombuilders.com/kitchen.design.rules.htm#.WowrW_9MHYU
You badly need an independent KD. NOW! They already know all of the above and more. There are lots of rules and regulations that go into a kitchen. It’s not just about pretty boxes if you catch them on fire.
Ms. Fortune
Författare6 år sedanSophie-I appreciate your comment about pretty boxes;) I have a general contractor and everything is to code. I have designed a kitchen area before from scratch-this one is just more challenging feel with the low ceiling area...I’m drawn into wanting to put seating area there. Also-it was half gutted when purchased, rotted, infested and needed to be brought to studs.sheloveslayouts
6 år sedanI've been where you are with a gutted, small house. I'm surprised that you don't have a bit of a panicked tone in your post, because I certainly felt panicked at this stage.
My kitchen/living/dining is 29 feet long and each space is a minimum size ~ 12 ft living, ~9 ft dining, ~ 8ft. kitchen. It is not open concept; one needs walls to maximize kitchen storage.
Your smaller space is going to require massive amounts of creativity. This blog may offer you some inspiration. I referenced it when I was sorting our our floor plan. http://www.assortmentblog.com/assortment/2013/05/becoming-home-a-kitchen-tour.html
Laurie Schrader
6 år sedanÄndrades senast: 6 år sedanNot asked about but? Since this is a vacation home/rental, I might suggest that you think hard about cabinetry/storage that is owner only. We once had a mountain property, same concept- friends, family, rentals. We threw out the idea of huge dining spaces in favor of storage. Ours were locked, and contained all the winter things we needed. Things for comfort for our dog. Yep. Even alcohol :) For us, not the dog!
The other cabs were very organized and stocked for guests, and the housekeeping service kept it all organized, once guests left. But when we were there, all our stuff was there, undisturbed and waiting for us.
We had smaller areas that were diner-friendly, yet also allowed for conversation. It was a small-ish space, but worked for big groups. I once hosted an Oscar Party there, and we had a ball.

Reload the page to not see this specific ad anymore


friedajune