Need a help for my small kitchen
Hoor Almu
6 år sedan
Utvalt svar
Sortera efter:Äldsta
Kommentarer (16)
Toria J
6 år sedanÄndrades senast: 6 år sedanKitchen Connection of Ascot (KCA)
6 år sedanCelery. Visualization, Rendering images
6 år sedanCelery. Visualization, Rendering images
6 år sedanHoor Almu
6 år sedanCelery. Visualization, Rendering images
6 år sedanÄndrades senast: 6 år sedanCelery. Visualization, Rendering images
6 år sedanHoor Almu
6 år sedanCelery. Visualization, Rendering images
6 år sedanToria J
6 år sedanÄndrades senast: 6 år sedanHoor Almu
6 år sedanHoor Almu
6 år sedanOnePlan
6 år sedan
Sponsored
Reload the page to not see this specific ad anymore
Fler diskussioner
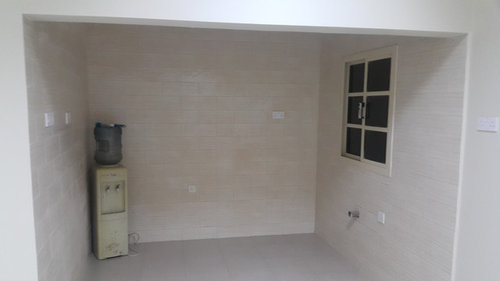
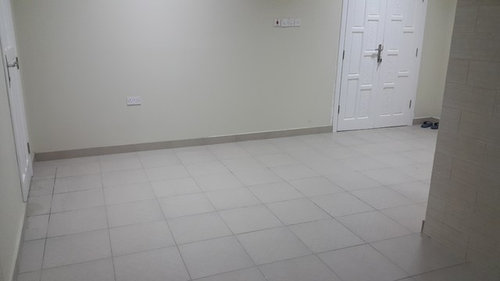


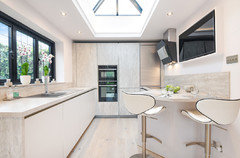

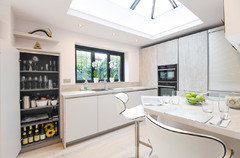
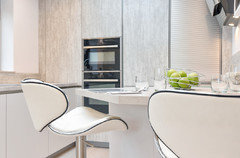
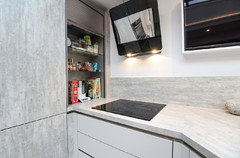
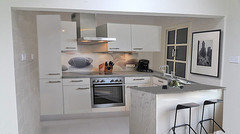
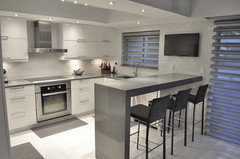
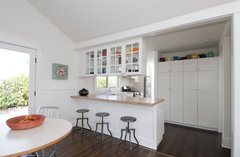
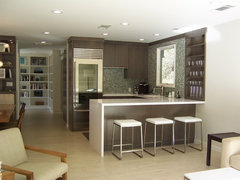
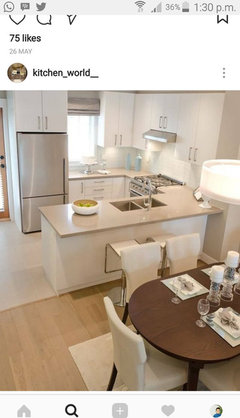


Carolina