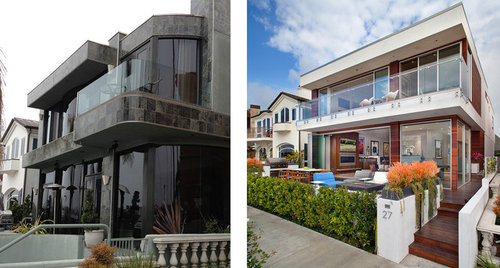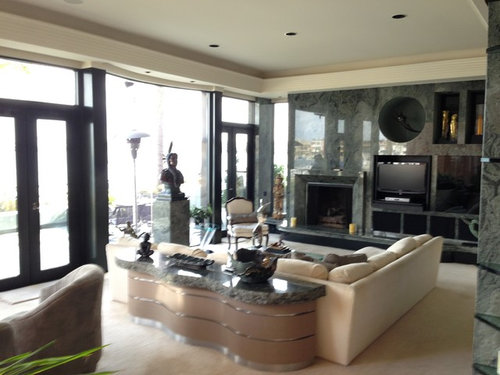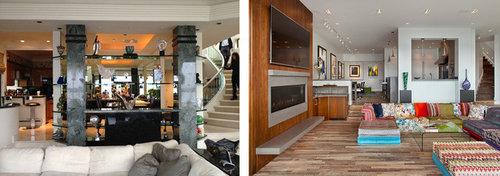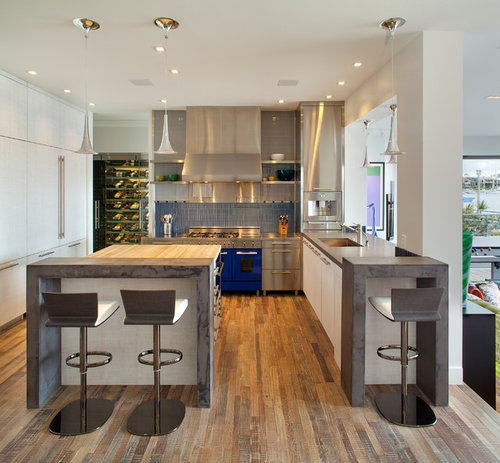Ocean Front Home Before and After
National Association of Home Builders
5 år sedan
senast redigerad:5 år sedan
Utvalt svar
Sortera efter:Äldsta
Kommentarer (18)
Verona Home Design
5 år sedanHomeplaces
5 år sedanMega Builders
5 år sedanSaba H.M
5 år sedanStecki Construction
5 år sedanArchitecture Plus Inc
5 år sedanAngela Todd Studios | Portland, OR
5 år sedanKT tile
5 år sedanBELVEDERE BUILDING & CONTRACTING
5 år sedanBoyd Custom Homes
5 år sedanCapitol Glass & Metals LLC
5 år sedanTBS Construction Inc.
5 år sedanScroggs Construction Services
5 år sedanBryan Lovely
5 år sedanCroteck Plumbing
5 år sedanDesigner Drains
5 år sedanMPT Enterprises, Inc.
5 år sedan
Sponsored
Reload the page to not see this specific ad anymore
Fler diskussioner







Bailey's Cabinets