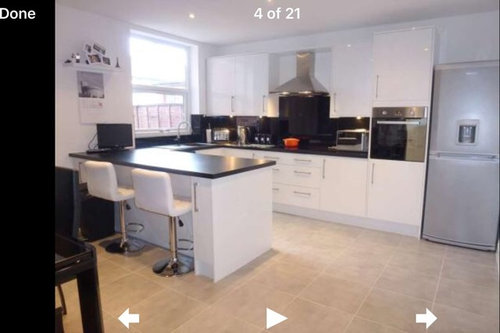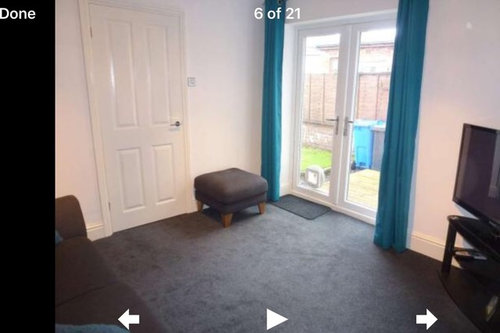what should we do with our kitchen/tv room




Kommentarer (7)
Joanne Owens
Författare5 år sedanIt’s the wall connecting the kitchen and sitting room. See the plan for the layoutJoanne Owens
Författare5 år sedanDoes nobody have any advice or comments to make? I would really appreciate some feedback!SWR Group
5 år sedanHi Joanne, sorry if I'm being a bit slow here but is this the wall you are planning to knock down?

And you're looking for ideas on how to brighten up the space? Where are you thinking about putting bi-folds?minnie101
5 år sedani think you're going to get more light with the wall down anyway. Bifolds would look good, is that also a single storey extension? If so a rooflight would let in more light. The carpet won't help in the sitting room, choose a floor that bounces light such as wood. Again, although you can see light is bounced off an area of the worktop a light worktop and splashback will help (Maybe a mirrored one?). The rooms don't actually appear that dark in the pics but I think a warmer neutral on the walls will help as the white is taking on a blueish tinge so assume you face north? A mirror opposite the doors in the sitting room would also help
embzop
5 år sedanChanging the worktops to a light colour will make all the difference. I've just had a new kitchen installed and even in a small area - about 2.5 metre sq - having a white worktop has completely transformed the area. The previous matt black surface just absorbed all the light. I've painted the walls white as well (previously a creamy colour) and now the area is so bright I've had to buy a blind for the window! Therefore, I'd suggest staying with the layout and looking at the colours for your new kitchen rather than creating unnecessary openings that will mean you lose cupboard space or other rooms. It's not just style, but function that is also important, if the space does not work for you, you will soon fall out of love with the house.
Reload the page to not see this specific ad anymore



Prince Fafa