Awkward fireplace

Kommentarer (17)
Creative Garden Spaces
5 år sedanAt first glance, I wouldn‘t put a mantle on it but, instead add a hearth/seating from the wall to the left all the way over to the support post and wrap around the post and do the same thing on the back side. Not a great rendition since I quickly did it on my iPad but, I think you get the idea.

bettynbarney
Författare5 år sedanThank you, that’s a really interesting idea, especially wrapping it from the post over. Here is what the other side looks like and a little more of the house.


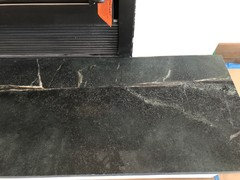
BeverlyFLADeziner
5 år sedanÄndrades senast: 5 år sedanSo if I am correct this directs the heat from the top and bottom vents of the FP. I would consider replacing it with newer technology.
Looks as though the scale is wrong for the room.




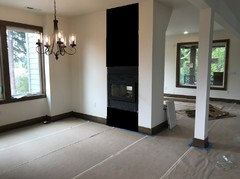
bettynbarney
Författare5 år sedanThank you. I agree the scale is wrong but it’s new construction and is a fireplace that actually really heats the room. So I need to do something with the surround and mantle to correct the scale. Also, you can’t see the floor because it’s papered but it’s a dark brown with some gray that makes it look weathered and old.
wysmama
5 år sedanMaybe play on the asymmetrical nature and have an asymmetrical wood beam type mantel linger on the side by the window.tedbixby
5 år sedanI would stone (veneer)) the entire side of the dining wall continue to wrap it around to the livingroom side and then wrap it around the fireplace and end it there without going further on the wall. I would forgo a mantle on both sides as on the dining side it will emphasize the fireplace not being centered and the livingroom side it would look odd due to the firebox being so tall and then that ceiling angle being so low.
Inspired Design, LLC
5 år sedanConsider adding a two sided built in shelving unit around it on the larger side and on the smaller side you can have the same shelving, just much more compact for wood storageUser
5 år sedanA wrap around hearth sounds nice but you will have a big empty block space from the post to the other side of fireplace. you can mimic the other side lessen it and create built in.tedbixby
5 år sedanKeep in mind in the dining room that if you do anything that jets out, including a mantle, make sure that it doesn't interfere with walkway, furniture placement or pulling chairs out from the table.
bettynbarney
Författare5 år sedanThank you, I’m so appreciative of the input!
Wysmama, are you saying carry the mantle from over the fireplace (dining room side) to wall? That’s an idea I’ve considered. Tedbixby I like that idea but help- I really must have a mantle. Where on earth would I put the stockings? Lol. I need a mantle to decorate!liz_fb
5 år sedanBettynbarney, I am not a pro, but I wouldn't wrap it. I think the space between the column and fireplace wall is important because it makes the hallway look spacious. It's also a walk through to the livingroom. I do not feel that a hearth or mantle on the dining room side is needed since it's a small area and would make it hard to walk around it. A mantle on the living room side might be a little tricky because you don't have much space above the fireplace before the wall starts to angle outward. A thin wood mantle and a clean look is probably best. I would keep the fireplace design clean and simple. Your home is beautiful!
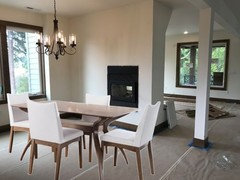
 Contemporary Living Room · Mer info
Contemporary Living Room · Mer info The Sierra Showhome (Calgary, Alberta) · Mer info
The Sierra Showhome (Calgary, Alberta) · Mer info Bayview Court · Mer info
Bayview Court · Mer infoniccidhg
5 år sedanBetty, it looks like this will be a charming dining room . What an advantage to have the FP higher on the wall so it can be enjoyed while at the table ! Here is a picture of a double sided FP similar to yours . For the dining room you could do a paneled wall ( all the way to the window wall end ) with mantel constructed as an integral part of the painted paneling - or it could just have a rustic beam added on top of the paneling - again all the way to the window wall . I wouldn’t put a hearth there, because as Ted mentioned you want to conserve floor space for dining chair / walking clearances. You could add a small chest closer to the front window end - or a bar cart - or a small wooden settee to be pulled over for extra seating when needed. Consider doing a row of large slate tile on the floor in front of the firebox for safety.— on the living room side , replicate the same look just at the jut out of the FP.
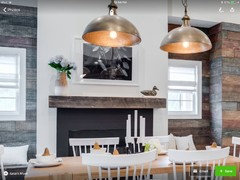

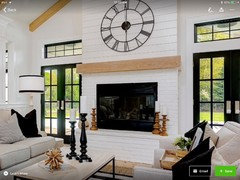
niccidhg
5 år sedanBetty, it looks like this will be a charming dining room . What an advantage to have the FP higher on the wall so it can be enjoyed while at the table ! Here is a picture of a double sided FP similar to yours . For the dining room you could do a paneled wall ( all the way to the window wall end ) with mantel constructed as an integral part of the painted paneling - or it could just have a rustic beam added on top of the paneling - again all the way to the window wall . I wouldn’t put a hearth there, because as Ted mentioned you want to conserve floor space for dining chair / walking clearances. You could add a small chest closer to the front window end - or a bar cart - or a small wooden settee to be pulled over for extra seating when needed. Consider doing a row of large slate tile on the floor in front of the firebox for safety.— on the living room side , replicate the same look just at the jut out of the FP.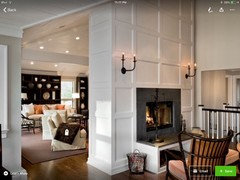

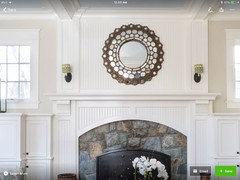
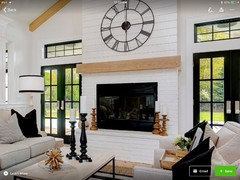
niccidhg
5 år sedanSorry , didn’t think that posted the first time . Meant to say you could add a couple of floating rustic shelves above the “mantel” shelf to the left of the DR FP to lean and display art or books. Here is a smaller chest look. If you opted to just do a very short mantel over the firebox, you could balance out the rest of the wall with a taller l, shallow armoire or an etagere.

Reload the page to not see this specific ad anymore
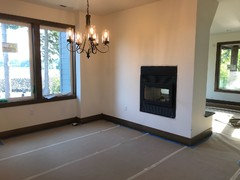
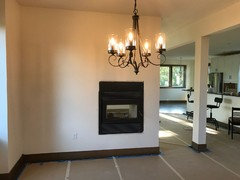

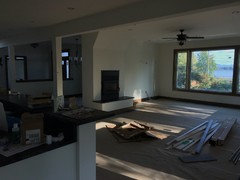


Taurie Rhoten