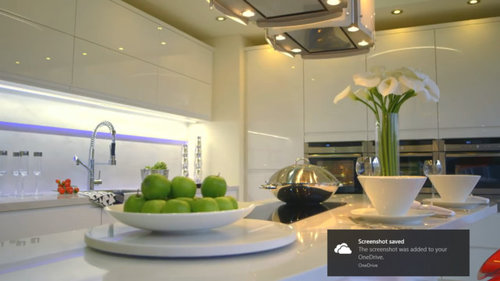Where to place hob, cooker hood and sink in ICF House
We are building a house using ICF. This means that we have to specify all outlets and inlets at the design stage. It is difficult and expensive to insert these once the concrete has been poured and set! I, therefore, need to decide on my kitchen design now.
I was planning on having units on two walls. I have attached a couple of pictures of the kind of setup I envisage. On one wall I will have base units and wall cupboards, Between the worktop and wall units for most of the wall will be a non-opening window, similar to the one in the picture below. On the other wall would be my tall units, tall fridge and tall freezer. I cannot see anywhere to place a hob. I would not want it under the window as it would get covered in grease and splatters when cooking. I was thinking of putting it on the island. We are having MVHR and would need a cooker hood to extract the grease and prevent it from getting into the system. However, the kitchen has a vaulted ceiling and I wonder if a ceiling extractor would be efficient at that height and a cooker hood would have to be huge and incongruous in view of the vaulted ceiling? I was looking at pop up side extractors but the recycle ones are not said to be very efficient and the ducted ones would involve ducting under the floor, which will have under floor heating, a concrete screed and tiles! Any suggestions gratefully received.




Kommentarer (9)
Jo Chrobak Invent Design Create Ltd
5 år sedanHi Mo,
Unless you want to make a feature of the hood above the island I wouldn't go down that path because it will be quite dominant to the space. We installed something similar to this Siemens one that extracts down through the floor on a recent project and we had an MVHR installed for that property too. Instead of ICF the property was made from SIPS panels. Good for you for trying something different!
Hope this helps!
Jo
Fran H
5 år sedanI am in a similar position to you. We are fitting MVHR with an island and vaulted ceiling. The current plan is to have a hob with an integrated recirculating extractor. It does not duct through the floor. Although it does mean you lose a little cupboard space.
Not sure if I understand your plan correctly, but I would question entering via the cloakroom, the utility looks a little large compared to the kitchen and consider changing the orientation of the island and increase its length.Mo
Författare5 år sedanWe have dogs and grandchildren and the idea of entering throught the cloakroom or "mudroom" is to be able to take off and put away coats, boots etc., which is why we have planned it to give us plenty of space. There is also a "dog shower in the cloakroom for particularly muddy days - we have a smalll holding! Are you placing your hob on the island? We have been looking at extraction through an integrated wall unit?
Fran H
5 år sedanI’m planning our utility will double up as a mud room for us and the dog. I’m a little concerned your plan looks like someone could be using the toilet whilst someone else may want to access the exterior door. I’m having a hob and sink on my island.Mo
Författare5 år sedanThere are two exterior doors, one either of the utility. We also have a front door. and five

patio doors on the other sides of the house! The idea of having an outside entrance in the cloakroom is that we plan to have a dog shower in this! Its a big like a Jack and Jill bathroom, you just have to remember to lock both doors!Sal89
5 år sedanI’m not of much help but I am currently in a similar situation where I need to decide exactly where things are going. I have read in several places when planning the design we should aim for the hob, sink and fridge to be in a triangular shape. Maybe you could go to a local shop like wicks/b&q and they can offer a design appointment.OnePlan
5 år sedanThere are other options than just getting a free generic design done... we offered a design service. We don’t sell any products, have no commissions coming in from anyone, so are totally focused on getting the design right to suit you ... then you shop around with that design and compare like for like - and buy from whomever you like best ! It’s not free, no. We have several levels of service , but even the most expensive is only about the cost of a good dishwasher, for most average sized kitchens. Shopping around could save you thousands.
Reload the page to not see this specific ad anymore


Jo Chrobak Invent Design Create Ltd