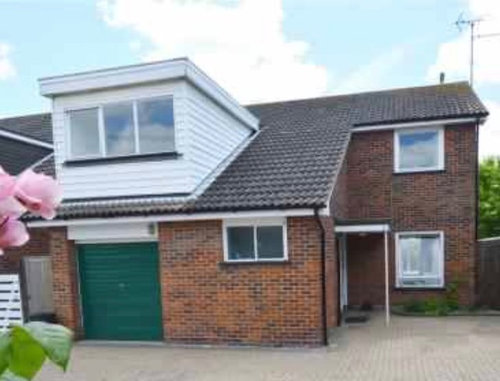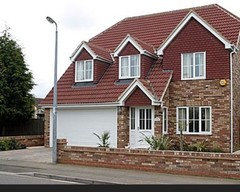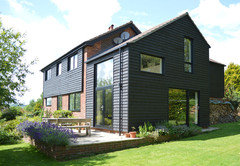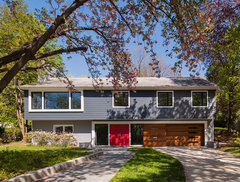ideas needed please for a 1970s project!
Hey guys just in the process of completing on what we hope will be our forever family home. It took some convincing the Mrs as she wasn’t convinced from the outside but there is lots of potential but I could really do with some help on what to do with the outside, initially the front! I’ve seen other threads where they've rendered and if anyone could show us what that could look like that would be great, also possibly extending the right hand side maybe? Who knows?! Hopefully you can come up with some great ideas :)
thanks in advance!

Kommentarer (17)
BitOfADoer Uper
Författare5 år sedanThank you for your advice! It is detached and we are open to all suggestions :)
Jonathan
5 år sedanI think I would be talking to the architect about a front extension to give you a front facing gable, moving the front door to the front and replacing the current box dormer with two smaller dormer windows.
BitOfADoer Uper
Författare5 år sedanThank you Jonathan, I’m not sure our budget would stretch that far but it’s great to have these ideas thank you
Design Spec Ltd
5 år sedanHi all!
This property will look great. We would probably look to have an external finish match throughout the first floor. Perhaps have a modern flat roof on the front first floor dormer with a clad finish to both this dormer and the first floor brickwork surround?
This may lead to new modern glazing but you would not regret it!
Let us know what options you do choose, we would love to know what options you choose.
reachsimon
5 år sedanI'd consult an architect. Ours is an 80s house, and we are currently cladding it in Cedar in the front, replacing wooden windows with black frame aluminium windows.
Juliet Docherty
5 år sedanIf you are not going to extend it, could you put the entrance door at the front where the small window is now? If the garage door and entrance were one large visual slab like the bottom image that would make it look much more modern. Also, brick looks really good with black so cladding the upper window and replacing the windows with a dark colour such as the image below, may be worth considering.

 Somerset Renovation · Mer info
Somerset Renovation · Mer infosmartypantsnancy
5 år sedanGreat house potential.
I would paint the dorma, guttering, windows, garage door, gate, supports etc all the same colour whilst you decide what to do. Probably a darkish grey/black as it would make the dorma fade into the roof (it is big!), its cheap (if you do it yourself) and it will tie everything together. I think just this would improve the look considerably. Exciting stuff, good luckBitOfADoer Uper
Författare5 år sedanThank you for your ideas, that definitely sounds like something we could do initially for instant impact. Need to find out the material of the cladding on the dormer then get some recommendations on paint
carocat24
5 år sedanHow about creating a front garden? You need a drive leading to the garage & a path to your door but do you need the rest of that paving ?
Lift it, lay a lawn, plant a tree & shrubs/flowers and you’ll have kerb appeal you will enjoy from inside the house as well as outside.
Much more satisfying use of your money than spending it on rendering, and better for the environment.fionaoneill
5 år sedanMy tuppence worth!
Black windows and black guttering and cladding. frontdoor to garage and make a nice new entrance area ,complete with storage. Would have to knock a door through to kitchen area . Convert existing hall way by the old front to utility room separated from rest of hallway . It's next to the shower room so should be easy enough. Knock wall between kitchen and dining and open to the garden. I am stuck with upstairs. The bathroom configuration and that bedroom off it is but someone more qualified maybe could redesign that to suit you.
BetterSpace: The Floor Plan Experts
5 år sedanHi there and congratulations on owning a new home.
Regarding what to do with the outside space, especially the front, I would suggest a few tips to improve the and feel of the area.
Introducing a lawn would be a nice place to start. The place will look natural, and plus this may double as play area for kids in future.Flowers and flower pots near the entrance will also enhance the look and feel of the area, making the space more vibrant and energeticYou may also consider one or two large trees to the back of the house, if there is a backyard. Just like flowers, the place will look more natural and probably even larger.Apart from the natural elements additions to the space, it may also be important to use curbs and pavements to define paths from the green areas. This will hugely improve on the organisation of the area. If you can provide more info, including pictures and dimensions and we can help you further a beautiful photorealistic render of what I really think would be a great front looking view. If you'd like to speak to one of our designers, I can offer you a free consultation call. Just contact me at service@betterspace.co or through our site: betterspace.coThanks, Ed
Reload the page to not see this specific ad anymore



User