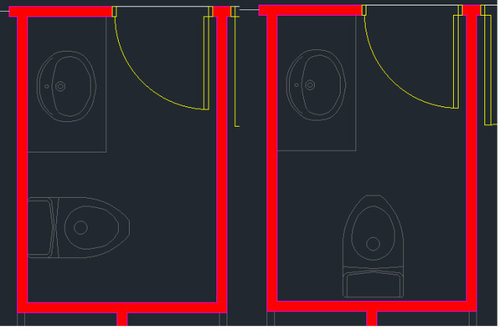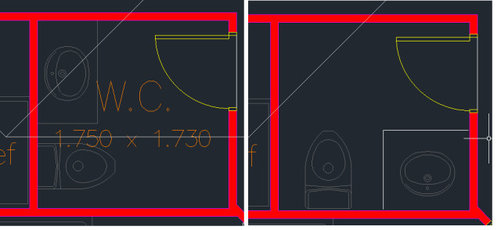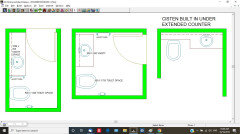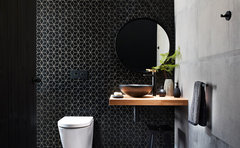Help me design the layout of our powder rooms
Hi.
We have 2 powder rooms which we are trying to design the layout of.
We will have in built cisterns and a sink/vanity (potentially the sink would just sit on a plank of nice wood).
Powder Room #1 dimensions are 1.32m wide by 2.1m long.
I have 2 options - both are below. What are everyones thoughts on these layouts?

I think I love the first layout over the second but would like everyones opinions. I feel with a 2.1m long room, it would be enough room to achieve this.
Powder Room #2 dimensions - this room is 1.75 x 1.75. I think we could achieve a similar layout but the room is 350mm shorter.

Any help much appreciated
Kommentarer (10)
Kate
4 år sedanDef the 1st. I have this with a semi recessed basin. That stops the vanity crowding the doorway but still gives a full size basin.
Pazz
4 år sedanIf you can do with a bigger powder room without sacrificing space better used in another room, then I would definitely go with the first options on top. Either layouts would work, but with the one on the left, consider how the nib wall for the built in cistern will abut the vanity. The layout on the right works well too, and came across this as an idea...

lockmac
Författare4 år sedanThanks Pazz. Where did you find this? I found it very hard to find many photos on Houzz of modern powder rooms such as your picture, and it's hard to know if it would work like that without having dimensions of the pictures.
oklouise
4 år sedanÄndrades senast: 4 år sedansomething to keep in mind is the thickness of the walls and correct installation of the in wall cisterns and best practice for plumbing and noise control in adjoining rooms so consult your designer and plumber to confirm suitability of any arrangements but for our two in wall cisterns we have a thicker reinforced stud wall in one and the other has the cistern built into an extra cavity in front of the stud wall with a section of counter over the top ....my suggestion would be to have the powder rooms arranged as follows with the option of the extended counter over the extra cavity for the cistern if necessary

Style Precinct Interior Design & Decoration
4 år sedanHi
I would go with the first layouts for both rooms. They work better with the position of the vanity and toilet and the view when you open the door. Think about adding some interesting lighting to make this room a bit more special than a functional toilet. Also think about how you are going to hide/display the plumbing below the plank vanity. Bottle traps are a good solution- see example below. Best wishes
 The Powder Room · Mer info
The Powder Room · Mer info Surrey Hills · Mer info
Surrey Hills · Mer infolockmac
Författare4 år sedanThanks for your comment. I'm not sure that the first would work well in the first powder room as it is only 1.32 wide - it doesn't sound like enough room? I love the look of the first picture you've linked but unable to tell how wide that room is - looks wider than 1.32.
Style Precinct Interior Design & Decoration
4 år sedanAllow 900 width for the toilet (450 each side of centre) on the 2.1m length of the room. There will be enough room infront of the toilet with the 1.32m width and the inwall cistern makes the toilet more compact.
Colour Confidence Interiors
4 år sedanTotally agree with Noni - as an award winner she knows what she is talking about!
Sorell Interiors
4 år sedanYes, #1 so you don't open the door and have your eye go to the toilet as the main attraction. Put a beautiful huge piece of art on the wall facing the door. How about a vessel sink on a floating vanity to make the room look larger.

Reload the page to not see this specific ad anymore


Lisa Elliott Interior Design