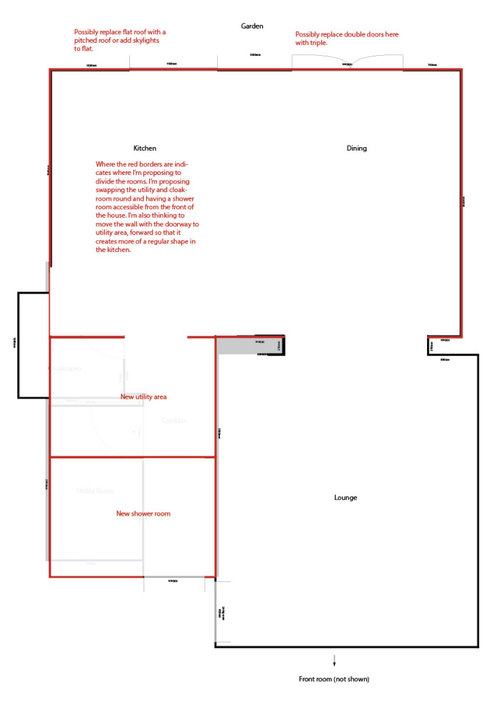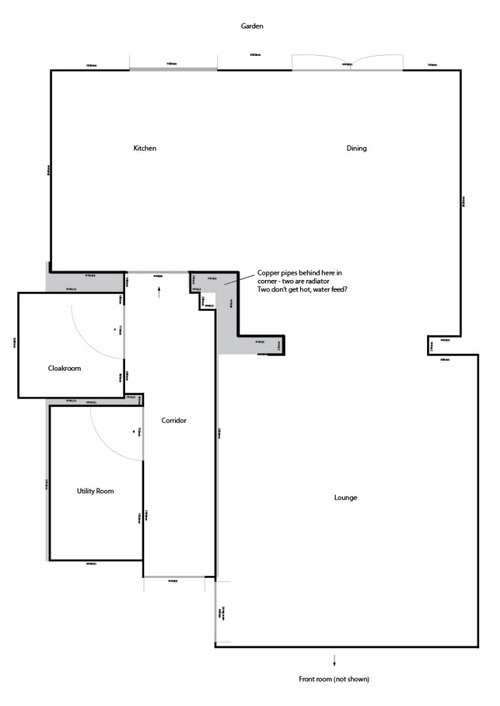Layout dilemmas - ideas wanted
Hello,
I'm looking for advice ideas please.
I'm looking to refurbish the ground floor of my house, in order to provide better use of the space.
Here are my issues:
- Initially I wanted a better kitchen design and new kitchen - the fridge freezer is sat with a larder cupboard and is not in the working triangle so it's always felt like a lot of walking back and forth
- Corridor on the left of the plan from the front to back of the house seems like wasted space and is dark
- The lounge is a bit dark
- Annoying 'dog leg' wall in the kitchen area that prevents the kitchen being a decent size
- Lack of worktop space
- Utility is small and not off the kitchen
What I would like - my plans:
- Kitchen design with island or peninsular
- More light in the lounge - roof lights in flat roof
- Better use of the corridor - in my plan - shown in red, I've divided the corridor into a utility off of the kitchen and a toilet/shower room from the front of the house - this would no longer be a throughway
- Somewhere to put shoes and coats
I've had a couple of builders round and spoken to friends about the design. The current rear of the property has been extended to 4m. My neighbour recently extended out to 5.5m and I've had a look at their extension and it is a good size, it's enable them to fit an island in and the basically have done what I'm proposing with the utility and cloakroom.
My other dilemmas are whether to know through the two lounges - the very front one isn't on the plan - I have young children and I wonder if this area might be good kept separate for future use but then also I'm wondering if it could have doors so it can be open or closed. I must admit I've used the front room as a bit of a dumping ground for old toys etc but I've cleared it and I'm making an effort to use it. I just feel currently we tend to live in the 'L' shape kitchen diner area and the other parts of the house are not being used effectively - making the house feel smaller than it is.
A builder said to me that he would make use of the space that is there rather than extending out any further as it's a lot of work and doesn't solve the corridor issue but I feel that I would incorporate this into the works if I did extend out. I'm happy to consider all options. If I did extend out I think I would like triple doors at least, either way I'm keen on roof lights in order to get more light to the middle room. The same builder also made a valid point about a downstairs shower room and he said I should consider a small cloakroom and keep the corridor, block the lounge door so that I can make better use of this (not sure I like the idea of one way into the lounge (via the kitchen) unless I know through...
I'm open to ideas and suggestions - likely costs etc.
Thanks in advance, Jo


Reload the page to not see this specific ad anymore


Ellie
jostillFörfattare
jostillFörfattare
Illya Kitchens
jostillFörfattare