Final tiny kitchen layout decision. 24" or 18" between sink & stove?
We're two weeks out from our remodel. Luckily family is in the trades and we've already been inside these walls and know what to expect, so it should be fairly quick and painless.
However, I cannot, for the life of me, make the final decision on a layout. I've been staring at it for months, and I just can't pull the trigger. I'm stuck between the two options below. One gives me 24" between the sink and stove, and the other gives me 18". This choice impacts many other aspects of the design, most notably the upper cabinets having an open shelf unit or a closed cabinet at the end and the trash being either a 12"x24" pullout or a 15" by 15" pull out.
Any advice or opinions would be greatly appreciated. I think I prefer the look of the 18", but I worry the functionality of such a small space between sink and stove won't be great.
We're going for a mix of modern and traditional with a bit of a Scandinavian minimalist aesthetic. Counters are john boos walnut butcher block, cabinets are flat front satin white (veddinge), hardware is unlacquered brass.
18" cabinet between sink and stove:
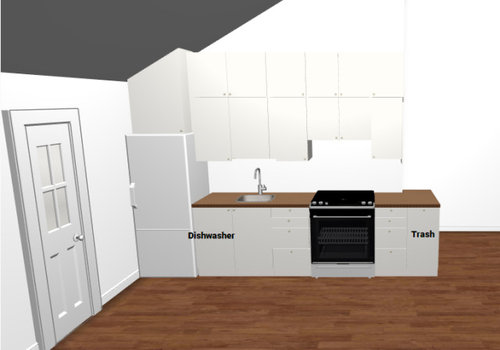
24" cabinet between sink and stove:
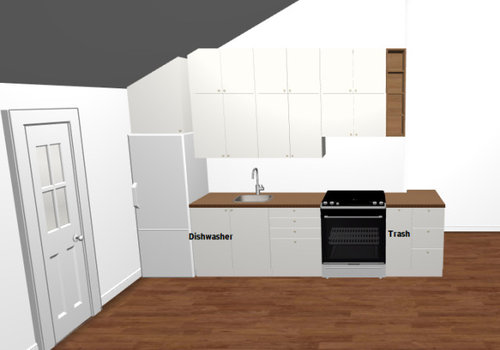
Kommentarer (41)
Patricia Colwell Consulting
4 år sedanAre you putting in a 18” DW those drawers will not hold pots and pans I need to know what the whole space looks like . Is this just a tiny apartment? I think we need more info.
csummersall
Författare4 år sedan
Pots and pans are being hung from a pot rail on the back wall. There's only 6 of them, so it's pretty minimal. They're copper, so they're aesthetically pleasing enough, and I like having them out.
The space is tiny. 577 sq ft. with two bedrooms at the front of the unit, an entry stair from the second floor of the building on the interior wall, and a combination entry, living, dining room kitchen in the middle and back of the unit.
The door at the very back is to the deck and the other door is the bathroom. The area with the black paneling is the stairs. We've replaced the doors, and fixed up the stairwell, but this gives you a rough idea of the unit's appearance and small size.
We don't need more space than these two layouts allow, and we are not looking to add walls, remove walls, move plumbing or gas lines, etc. It's really just about getting the fridge out of it's lonely corner as it wastes space and is awkward with guests over, shrinking the sink down from a 24" x 15" to an 18" x 18", and adding an extra row of uppers.
Current kitchen/dining area:
Ig222
4 år sedan24", you will have more workspace between the sink and the range. 36" would even be better if it makes sense, by moving the trash cabinet next to the sink, if you can.
csummersall
Författare4 år sedan
Not possible to do 36". That would push the stove too far to the right.
I agree 24" is better, but I'm not sure it's worth losing a 15" x 30" upper and a 15" x 20" upper to gain 6" to the left of the stove. The 24" cabinet means using a 40" open shelf as an upper, which is much less functional for storage.felizlady
4 år sedanThe refrigerator door opens from the wrong direction and that will be inconvenient because there is no surface to put things on. The sink appears to be a small bar sink, too small for washing pots and pans, and you have almost no prep space. Is there somewhere you could stow a rolling cart which could be used as a prep surface? 24” between stove and sink would give you a usable prep area...much better than 18”.
mama goose_gw zn6OH
4 år sedanÄndrades senast: 4 år sedanCan you come up with a cabinet combination which will allow you to move the range over to the end of the wall, with a panel to cover the side of the hood? BTW the fridge looks too cramped, can the wall be extended to the right?
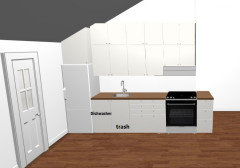
This might be long shot, but if the wall could be extended by 12" or so:

Robbin Capers
4 år sedanI'd put the trash under the sink and have more useable cabinets, but regardless your main prep space is between sink and stove and it is the bane of a small kitchen to have a tiny useless space there.
csummersall thanked Robbin Caperscsummersall
Författare4 år sedanÄndrades senast: 4 år sedan@mama goose_gw zn6OH The wall cannot be easily extended. The ceilings are very high and we're just not looking to cut up the space by adding a wall right as you come up the stairs. We also really don't want the fridge right in the center of the home and so close and visible from the living area. We tried out that layout and decided it just didn't feel open enough or light enough for us.
The fridge is 23.5" wide and is allotted 26.5" in the layout. It requires 25.5" for the door swing w/ the handle or 24.5" w/out the handle. So it's spaced properly, with a bit of extra wiggle room to accommodate the side panel. The door has the handle on the wrong side in my mockup, but the software doesn't allow me to change that.
We're pretty set on going with one of the two options in the initial post, we've spent months throwing around ideas and trying out countless layouts, we're just not sure which of those options is better.
@felizlady The Ikea software doesn't let me change the handle on the fridge, it will be on the opposite side, so much more functional.
The sink is an 18.5" x 18.5" Elkay Crosstown. For us, it's more than adequate. It's a tiny space, and a small sink suits it. Right now we have a 7" deep, 22" x 15" model. So we really aren't losing much sink space at all, we're just going from a shallow rectangle to a deep square.csummersall
Författare4 år sedanI would love for the trash to fit under the sink, but with the garbage disposal and the small base cabinet, it might be a tight fit.
mama goose_gw zn6OH
4 år sedanWill the amount of space allotted to the fridge allow the door to open far enough to access the crisper drawer? Given the two choices, I'd go with 24" between the sink and range.
rachann61
4 år sedanWhich one to choose? I am doing the same thing: 1 or 2?!? I think I like the 18 inch one because it seems to give more moving around in the space. Is there ventilation for the range? I like the white cabs with wood countertops, classic
bpath
4 år sedanYou might have to put a narrow pullout or just a filler between fridge and wall so the door can open, and open fully. Or, at least leave enough space to keep a broom in between.
csummersall
Författare4 år sedan@mama goose_gw zn6OH. Yes, the door clearances were pulled from the manufacturers spec sheet directly, and we've had this fridge for a year now. It's oriented against a wall now and works just fine, no access issues.
I'm leaning towards 24" since everyone seems to think 18" isn't enough. So I guess that means I have to either go with the open shelving or hack some 10" wide uppers if I truly can't come to terms with the open shelves.Creative Garden Spaces
4 år sedanIt is best to allow yourself as much counter space as possible. So, 24" between and make adjustments elsewhere to make it all fit. I agree with above, as nice as it is to have a roll out trash, it takes up valuable storage space.
cpartist
4 år sedanÄndrades senast: 4 år sedanCan you post a floor plan? I think you actually have room for an L shaped kitchen with the L being a peninsula. I think you need to think a bit outside the box to get a small but workable kitchen. (Unless the only thing you cook is coffee in the morning. :) )
How far can plumbing be moved?
Is that a gas stove and if so, how is it being vented out?
I agree that you'd be better off with the trash on the right of the sink or under the sink.
cpartist
4 år sedanThe sink is an 18.5" x 18.5" Elkay Crosstown
Your sink is basically a prep sink. I know because I have one that is the same size as the Elkay. There will be no way to wash a something like a pot for spaghetti in that sink and absolutely no baking sheets if you ever bake. You won't even be able to rinse things without water getting everywhere. (Ask me how I know.)
There is a huge difference between a 15" x 22" model and an 18.5" square.
jslazart
4 år sedanI have my trash under my sink next to my disposal (that we are getting rid of because they are awful, but that's a seperate discussion) in an 18" wide space. And there's room to spare. Small kitchens call for small trash cans. I would sooner just have a simple human freestanding can than a pull out when you already have so little space.
mama goose_gw zn6OH
4 år sedanÄndrades senast: 4 år sedanHow wide is the open shelf/wine bottle cabinet? Before relegating myself to a 10" wide cabinet, I'd hack a wider cabinet (15" to match the depth of Ikea uppers), but mount it so that it opens on the side. Similar to the side-loading cabinet pics below, but just the upper:
It will be easier to access items in a 15" wide, 10" deep cabinet, than in a 10" wide 15" deep cabinet.
csummersall
Författare4 år sedan@mama goose_gw zn6OH Open shelf is 9.5" wide.
I realized I can actually go for a 15" and a 24" in that area instead of a 30" and 10". Handles are still centered over the stove, so it doesn't feel horribly unbalanced to me. At least that would be much more functional.
Thoughts?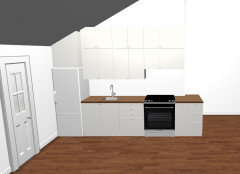
csummersall
Författare4 år sedanI couldn't agree more about disposals, but it's a condo and it's required, so I can't get rid of it.
If you say you can fit a trash can into an 18" sink base w/ a disposal, that absolutely makes my day! Can I ask what size trash you have under the sink?
I would love to not have a trash cabinet, but there simply wasn't a good location for a free standing one. I'll have to see how I can shift things a bit to account for not needing that trash cabinet. Jumping from 2 base cabinets to 3 would be seriously amazing.jslazart
4 år sedanMy trash is bitty. I can't bear the thought of buying plastic trash bags, so we have one of those that lets you easily re-use grocery bags, like this: https://www.usplastic.com/catalog/item.aspx?sku=11432&gclid=CjwKCAiAy9jyBRA6EiwAeclQhK4fT6JlVUPg6kY5Mn_lElLkIDqj_AADyt9JFDDIHs1wFZ5V0qWZCBoCGIAQAvD_BwE
It works great for us. We only have to empty it about once a day, and that keeps it from smelling anyway. I could see it being a pain if you generate more trash than I do and have to walk far to empty it, however.
But there are lots of options out there. Since you already know your sink dimensions (and your disposal?) I'd take some measurements and see exactly what you are working with before ruling it out. With so few base cabinets, using one for trash only is tough.
csummersall thanked jslazarthowistyle
4 år sedanI agree that small kitchens are great if they are well laid out and efficient. Love the aesthetic of your inspo pic. If it helps, we have a "simple human" under the sink trash/recycle and it works great for us (two person household) the width is only 9" and just fits between the side of the cupboard and the "guts" of our disposal and sink drain. One suggestion I have for you, is would you be able to use more drawers instead of lower cupboards for storage? It is so much easier to access items in a drawer. I was also curious if you've thought about putting a shelf unit where your current fridge is? Would it free up cupboard real estate if you put your nice dishes and glasses on open shelves? You had mentioned hanging your beautiful copper pots? Will those go on the side wall by your stove as you come up the stairs?
csummersall
Författare4 år sedan@cpartist The inspiration actually isn't larger. It's almost exactly the same amount of counter space, and our room is both wider and much taller.
I'm not totally sure why you seem to be trying to convince me that I'm incorrect about what I want and need in my own kitchen... but I'll walk through the inspiration pic to show that I'm not being unreasonable.
They have a larger fridge than us, but they have almost exactly the same space otherwise.
That photo shows a 15" upper, a 24" upper, a 30" upper, a 12" upper and a 24" upper over the stove (it's noted in the write up that it's a compact 24" stove.) There's a narrow filler cabinet and small landing space to the right of the stove of maybe 4". It's Ikea cabinets, so it's pretty easy to recognize the sizes. The sink is also small.
So that's approximately 85" inches of counter (15+24+30+12+4) in my inspiration pic. Maybe it's 80" or maybe it's 95", but you get the idea... it's very small. We have 89" (18+18+24+15+15). Seems pretty darn similar to me.
So no, their space isn't markedly larger. It's just that their counter space is all concentrated between the fridge and the stove, whereas ours is split to either side.
So I'm not sure what you're seeing that makes you think their space is somehow notably larger than mine. Plus, even if it were, does that mean I can't use it as inspiration?
Some people like small kitchens and I am one of those people. I fully believe good design can come in small packages.mama goose_gw zn6OH
4 år sedanI've been assuming you'd have a vent hood, but since your drawings don't include one, maybe a shelf would help balance the cabinets above the range.
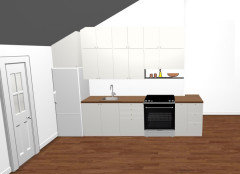 csummersall thanked mama goose_gw zn6OH
csummersall thanked mama goose_gw zn6OHizeve
4 år sedanGo for the 24 inches. The space between the sink and the stove top is the most heavily used in the kitchen, so the bigger it is the better. At least in mine it is :-). I have a similar kitchen in a 650 sq ft apartment.
csummersall
Författare4 år sedan@mama goose_gw zn6OH This is perfect! It's exactly the solution we needed and adds so much balance.
There is a vent, but it's just a small insert, so we can hack it into whatever cabinets we need to. I'll see if I can make it work with the shelf somehow.
I know flammability is a concern so close to the range, but I can probably have a family member make something in brass (to match the hardware) to get around that concern.mama goose_gw zn6OH
4 år sedanI was imagining stainless steel, but brass to match hardware would be good, especially if it's crafted by a family member.
jemimabean
4 år sedanThat inspiration photo is beautiful.
The main thing that jumps out to me is that I would want the trash flipped to the other side of the stove if at all possible. I seem to use my trash most often in conjunction with the sink.
We also have a small kitchen, though it is larger than yours. This space to the left of our stove is about 15” before it makes the turn towards the sink (which gives an additional 7” or so). It is our main prep space and like you, we cook at home every day. It has been totally adequate for us for the bulk of our cooking. Over Thanksgiving and Christmas, my husband did do baking prep on another small counter space across the kitchen, but all every day meals originate from this one spot.
The pull out trash is right underneath the prep space (with a pull out drawer above it that houses our knives). How deep are your counters going to be? I think that the depth helps us in our prep space, as I’m above to push spices or produce towards the back until I’m ready for them. We also have a 15” counter/pull out cabinet (this one houses oils on the bottom and has canisters for cooking utensils up top) to the right of the stove, but honestly, we rarely use it for anything and never for prep.
Ergonomically, the only real bummer in our new kitchen is that we haven’t figured out what to do about spices, so they’re in a narrow upper cabinet to the right of the stove. I’m short and so it’s hard to find what I need, but we’re working on a solution for that now. I was SO worried about how our kitchen would turn out, because everyone else seems to have endless space with few restrictions, but in the end literally the only thing that I want to improve upon is how the spices are housed.
As you can see, we’re still finishing backsplash, outlets, etc., so please excuse the mess.


stuart_hannah48
4 år sedanif that door can be moved over to the left, I would make that corner a big L shaped kitchen, add some more cubbies and throw in a 5x3 ft island with sit up spot
Peke (Patti)
4 år sedanCheck the electrical code. There needs to be a certain amount of space between a water source and the stove. Otherwise, you will have a "shocking" good time every time you touch the stove. Plus, if inspected, you may or may not pass inspection.
izeve
4 år sedanThe trash so far away from the sink would drive me crazy. And I can't imagine dedicating an entire cabinet to trash. I believe you can easily fit a small trash can in the cabinet under the sink, even with a garbage disposal. Are you planning just a trash container or a sorting station for recycling as well? I just had a trashcan in the cabinet under the sink in my prior kitchen and had no issues with it - I just got a small trash container from Target. I tossed the recycling directly into a recycling container in the garage.
If you separate out items for recycling and use a garbage disposal, your actual trash amount should be minimal.AnnKH
4 år sedanI haven't read all the responses, so perhaps someone already mentioned this. But if you are allowing 12 - 15" for a trash pullout (in a terrible location), wouldn't you be much better off adding 6" to your sink cabinet, to make room for trash there? Eliminating the trash cabinet gives you room for wider drawers - which you desperately need!
Peke (Patti)
4 år sedanThe trash can size depends on whether or not the OP has a septic tank or not. We have a septic tank, and we do not put food or veggie scraps in the disposal. If we did, we would be emptying the tank every other month at $300.00 each time. Plus some people have a lot of trash.
csummersall
Författare4 år sedan@Peke (Patti) No septic tank.
We're in a city in a condo. The plumbing is very old though, and much of it is shared between units, so we try to be conscientious of what we put down it.Peke (Patti)
4 år sedanWe have trash compactor since we don't have any recycling here. Rural, lake area. I wish we did not have a septic tank.
wdccruise
4 år sedanÄndrades senast: 4 år sedanIt's probably a kitchen design no-no, but the sink in my IKEA kitchen is in the corner (i.e., the sink and dishwasher are swapped), allowing the countertop on the opposite side to be as long as possible. You could put a FÖRBÄTTRA Cover panel between the sink cabinet and the refrigerator to prevent junk from falling into the gap.
(Assuming the sink, refrigerator, and stove trim are stainless steel, I think stainless steel handles would look better.)
-- amateur
Reload the page to not see this specific ad anymore


csummersallFörfattare