Addition to front of my split entry
Hey! Im looking for some inspiration and ideas to add an addition to the front of my house. Its a split entry with a very small congested landing just inside. I was thinking of bringing the front wall/door out 5-6 feet so I could put in a bigger closet etc. Should I add another peak for the roof line? vs just a rectangle on the front? I want to paint the brick and change the door and front step as well so would do it all together. I mocked up a very basic example at what Im thinking. My biggest worry is that it looks too big coming off the front of the house. Sticking back the garage etc.
Also thoughts on painting brick? I was thinking a light or dark grey or white?
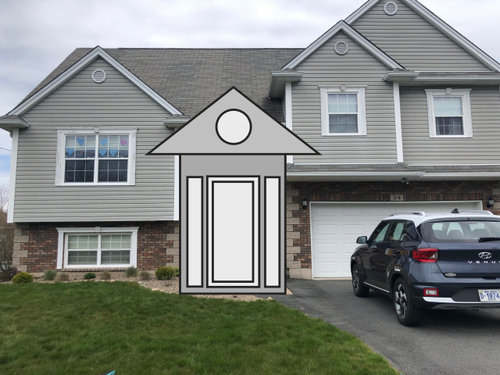
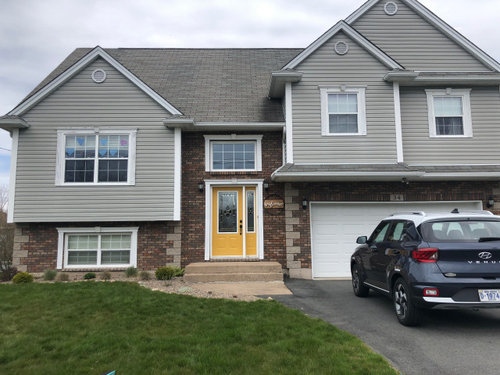
Kommentarer (20)
thinkdesignlive
3 år sedanIs this your forever home and do you not care about never recouping the extremely high cost of this through resale? If yes then best to get an architect on board after you check with your city to see how far forward you could go with any additions. You may be surprised that the answer is that you can’t. If you find that you can’t why not post interior shots and let’s try to address the situation from there.
megpeck
Författare3 år sedanGreat points thank u. It is our forever home so I will find out those things!
Creative Visual Concepts, Kevin Strader
3 år sedanBased on your upper window and the small area of roof around the side of the garage you may be opening a can of worms trying to do this. What you're talking about entails removing the window which will require brick work, plus you'll need to figure out how to address a new gabled porch roof in terms of how it interacts with the existing roof.
I wouldn't paint the brick. If you're going to paint anything I would paint the siding a darker taupe to tie it in with the existing brick better. I actually like your brick.
Hrivnak Associates, LLC
3 år sedan1. Zoning. Can you build any further forward?
2. Massing. Be careful to not get to visually noisy with too much articulation.
3. Simple is elegant. Simple is also much harder to accomplish.
4. Engage an Architect. Prepare to be pleasantly surprised.
thinkdesignlive
3 år sedanI'm sure your closet there is packed - but what I would suggest is that you convert the closet to something like this:
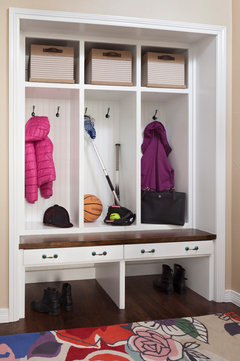
Then, all of the stuff in the closet now needs to be dispersed through the house and items rotated out per season. It's a pain to do that but realistically this is the best/ most cost effective solution for your home.
megpeck
Författare3 år sedanYeah we’re looking at doing this. The issue is it’s a very tiny closet so would only have room for one person to sit which is fine. It is def a short term solution. Thanks
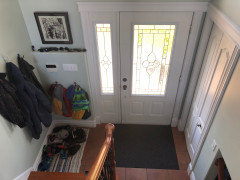
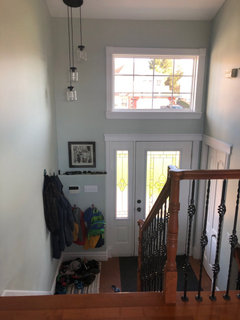
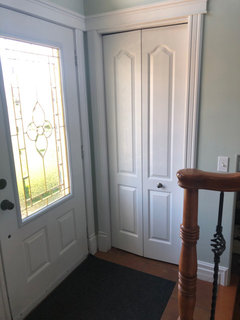
thinkdesignlive
3 år sedanAnd, I'd say go ahead and leave the hooks/shelf you have up now. But, at least all the shoes will be out of the way and you could store things like gloves and hats in the bins, other family/kid stuff in the new cubby. Maybe divide up the family as to what makes sense - kids get cubbies, adults get hooks, all shoes go under the bench, etc. You can make it work. Good luck!
thinkdesignlive
3 år sedanI'd say it's not so much for sitting as it is for 'storing'. We did the same thing in our house and it's not sat on at all - just a great dumping zone right when you walk in.
Prince Fafa
3 år sedanI would say go ahead with some input from an architect, maybe another roof type Rather than gable since you have several gable type rooflines already.
chiflipper
3 år sedanYour small entrance requires changing family habits. The only footwear allowed here should be boots / wet shoes (one neat row along garage wall). Purge everything from closet and remove the doors. Now add a stack of drawers (one per person), with a rod above for jackets. Backpacks can hang under the sunglass shelf. easyclosets.com
suedonim75
3 år sedanWhy not have all that in the entry into the garage? You are talking about spending thousands and thousands so that people can sit and put on their shoes. Your kids aren't going to be little forever. In a couple years they won't be hanging their backpacks in the foyer. They will be hauling them up to their room or wherever they do their 3 hours of homework.
You already have a split level, now you are wanting to add yet another elevation level. So walk in, landing, steps, landing.
thinkdesignlive
3 år sedanSuedonim - the garage is not directly attached to the entry which is the issue. The little ones that need to get something from their backpacks would have to exit the house to get into the garage (meg correct me if I'm wrong). Also, I don't like having coats in the garage space with all the 'garage smells' attached to it.
thinkdesignlive
3 år sedanBut, speaking of what suedonim said - our neighbor did loose a garage parking space to create an interior entry/mudroom that was 2 steps up from within the garage space. So, for you Meg it would be another door right where your hanging coats are. This was a fully enclosed mini room (with a door) in the garage. If you can loose a parking space or add a garage addition to the right side of the house to compensate for that - then that might make sense
megpeck
Författare3 år sedanYeah my neighbour actually brought that idea up. Not a terrible idea! Although we do like parking both cars in there. Lots of ideas. Thanks everyone
suedonim75
3 år sedanyes, I’m aware the garage isn’t attached to the entry. If the weather is bad, I would rather have wet boots and shoes in the garage than in the foyer. I’m also assuming there is a hallway or a door leading to the garage. A coat hook could be placed there. All just suggestions.
Anita
3 år sedanwondering if you completed this addition? If so, could you share how the project went and any pictures? I am looking to do exactly the same with my front entry (also a split entry house)
Reload the page to not see this specific ad anymore
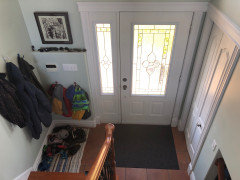
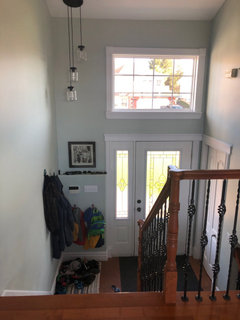
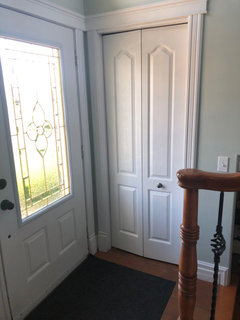
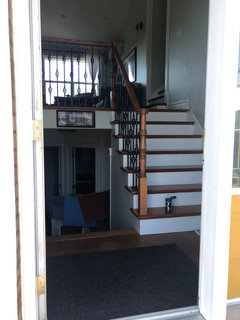


Elle