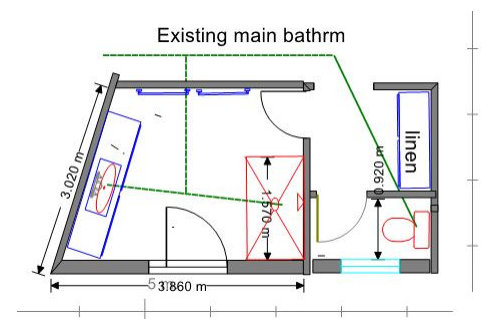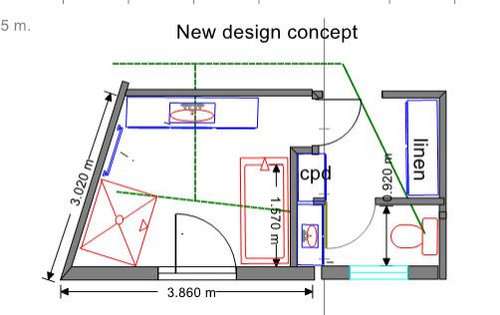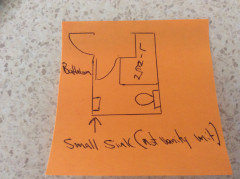Bathroom plumbing dilemma
Hi
I've posted before about my problem bathroom but didn't succeed in finding a solution that pleased. - probably because I was trying desperately to avoid moving the shower.
I have had another idea now that does involve moving the shower, and I'm wondering if any clever (and patient!) Houzzers know enough about plumbing to advise? Hopefully someone will highlight any issues this idea presents (or maybe come up with something better.)
I've posted below the plan of my current bathroom and also my idea for rearranging it. The green lines are the approximate locations of drain pipes (which are under 300mm of solid concrete, so not easy to rearrange - particularly since the main line goes down the hallway, which a plumber described as highly unusual.)
My key wants are (in order of priority):
(1) a vanity in the toilet so users can wash their hands if the bathroom is occupied
(2) a more attractive decor
(3) a bath tub
(4) more storage space, especially at above-counter height
(5) an open shower
The floor is currently off white porcelain tiles. The existing shower area has a slightly lowered floor. The walls are tiled floor to ceiling with medium format rectangular pale beige tiles. Overall the condition is excellent, but the decor is very bland and unappealing. There is a massive mirror behind the vanity that is way too large for the room.
I am now wondering just how difficult it might be to relocate the shower? The bath, vanity in toilet and a cupboard could cover the area where the shower was and hopefully the existing shower drain can be used for the bath and new WC vanity?
The new bathroom vanity basin would be right over the drain going out to the hallway. I was kind of hoping the existing vanity drain might be usable for the relocated shower, but I know drain sizes can be an issue. Your ideas and knowledge would be a great help! Thanks.


Kommentarer (23)
Lorraine Cobcroft
Författare3 år sedanThe bathroom door orientation should not have changed in the new design. That's my poor drawing skills combined with a quirky free plan drawing product! Sorry.
siriuskey
3 år sedanLeave the shower where it is add a bath where the vanity is and add a new vanity where you have towel rails. Use the WC plumbing to add a vanity next to it, although if you do the new vanity correctly those using the WC will now use that .
 Lorraine Cobcroft thanked siriuskey
Lorraine Cobcroft thanked siriuskeyLorraine Cobcroft
Författare3 år sedanMy problem with that is that it reduces the size of the linen cupboard, which is already too small. Also, a plumber told me putting a vanity there presented major challenges. I don't understand why, as I also thought it would be simple enough to use the WC plumbing, but he said 'no'. Perhaps I need a more innovative thinker quoting on the plumbing?
I'm not sure what you mean by 'although if you do the new vanity correctly those using the WC will now use that'. I originally had hoped to move the linen cupboard and make a 3-way bathroom, but that proved to be a bridge too far. But regardless where the vanity is in the main bathroom, it will be impossible to access when others are bathing, surely? Unless I partitioned off the bath/shower area, and made it separate, but I don't think there is enough space to do that.siriuskey
3 år sedanPerhaps you could consider swapping the Linen with my suggested vanity, you don't need a vanity with the shower and bath but you do need towels
Lorraine Cobcroft thanked siriuskeyLorraine Cobcroft
Författare3 år sedanThat would basically take me back to my original, except that my original had the new linen facing into the hallway, with the hall wall moved back accordingly. I really liked that concept, as I love a 3-way bathroom layout, but the plumber squashed it, claiming he couldn't put a vanity where the linen cupboard is now. I recall now why. It was actually more to do with the floor waste. Complying with floor waste requirements meant tearing up some of the existing tiles in the area around the bathroom and toilet doors and that could not be safely achieved without risking damage to the hall tiles which would then require tearing up the entire hall floor. We didn't want to take that risk. He did say he'd attempt it if we wanted but drew a line where he would cut and we were not comfortable with it. I don't mind re-tiling the entire bathroom floor if necessary, but I don't want to disturb the hall tiles.
I fear even a small vanity outside the WC/bathroom area is going to present the same issues with a floor waste being needed, unfortunately.
Sorry, siriuskey. I don't mean to sound unappreciative of your suggestions. I am grateful that you always take the time to respond and try to help.- Lorraine Cobcroft thanked siriuskey
K s
3 år sedanChange actual bathroom layout as siriuskey suggestion but just move toilet door forward can then fit in small hand sink, could either keep current size of linen or extend it into a corner cupboard size with bi folding doors (sorry for terrible drawing)
 Lorraine Cobcroft thanked K s
Lorraine Cobcroft thanked K sLorraine Cobcroft
Författare3 år sedanThat's an interesting suggestion. I will certainly look more closely at that option.
Lorraine Cobcroft
Författare3 år sedanÄndrades senast: 3 år sedanYes siriuskey. We used a saniflo in the new butler's pantry. The plumber is trying to avoid using one in the bathroom as he said the pipe would have to travel a very long way, but I'm not sure I agree with his logic, which was to take it out to the garage and bring it down outside the house.
Having considered K s suggestion, I am thinking now the WC basin waste could go across in the ceiling to either where the bath or the new vanity is located and come down in a cavity behind either one and share that drain. Since there would need to be a new drain for the new main vanity, I can't see why it couldn't come down behind it, or even in a tall cabinet at one end of it, and run across to share the new drain hole with the vanity basin.
So the plan would look something like this, with the angled blue line indicating where the saniflo pipe would run through the ceiling:

I do like the idea of a Walk-in linen cpd, and leaving the shower where it is would be easier and less costly. It's an option worth considering for sure.
If I found somewhere else for the towel rails, I could reduce the shower size a little (it is unnecessarily huge) and put some shelving at the end of the shower as well.Lorraine Cobcroft
Författare3 år sedanActually, I'm wondering if, since the shower floor needs to be redone, the WC basin couldn't just go through the wall and into the shower drain? I wish I knew more about plumbing! I've spoken with a couple of plumbers who are unwilling to think outside the square and just keep saying "can't do that''. Even in the pantry, we had to sack one plumber and really force the issue. I guess 'can't' is easier, but it's frustrating.
Billy Hoo Studio
3 år sedanSorry, I may have missed this - but are you against having a shower over the bath combo?
Lorraine Cobcroft thanked Billy Hoo StudioLorraine Cobcroft
Författare3 år sedanYes Billy Hoo, very much so. The main user would absolutely hate it, and I consider that option quite dangerous for older people.
Billy Hoo Studio
3 år sedanI dont see why, if you put a handbasin in the WC, it couldnt scoot through under the wall and join up with the shower waste. It's difficult to advise without all the dimensions - rather than a plumber, it might be worth your while to get a bathroom designer out to have a look.
Lorraine Cobcroft thanked Billy Hoo StudioLorraine Cobcroft
Författare3 år sedanThanks Billy Hoo. I have one coming next week. I had two come out both neither got back to me after looking at the job. It seems the government grant program has everyone in the building trade flat out!
Billy Hoo Studio
3 år sedanOh I know, even I am finding it difficult to get quotes at the moment! All the best with the project!
cag63
3 år sedanMaybe speak to someone at something like Reece and take your plans in? They may be able to advise if you are able to access the shower for the vanity waste at least? Usually the guys at the trade counter are fairly knowledgeable. A bathroom designer might help but if they don’t have any plumbing knowledge it might be not help for the issues but would help give you some more design ideas. Good luck!
Lorraine Cobcroft thanked cag63Lorraine Cobcroft
Författare3 år sedanI have had another bathroom renovator out to look. Amazing how different attitudes are. After hearing 'can't do' over and over, this latest guy kept saying 'easy'. He was even happy to relocate the shower as per my first preference and sketched up a design that I think would work well.
His idea was to move the shower to where the vanity is now and make an open shower (which is my preference) with a false wall at the end to square off and make a proper right angled corner, fit a smaller custom-made vanity along the wall where the towel rails are now, and put the bath where the shower is but move the wall forward a little to make plenty of room for a good sized vanity in the toilet which would drain through the wall and under the bath, sharing the bath drain. Now I'm just waiting for the bad news - cost!

I still do like the idea of putting the bath where the vanity is and moving the toilet door forward to make the linen cpd a small walk-in arrangement. Either way, that angled wall creates challenges and I'm struggling to decide which way would be best, so it might just come down to cost comparisons.
Shirley Smeaton
3 år sedanJust a small comment, Have you thought about putting an inbuilt basin in your toilet area, they take up so much less space.
Julia Lesley
3 år sedanHubby is a builder specialising in renovations and we are both good on design. We both came up with your second builder's redesign before noticing it in your comments. We also suggest a cavity slider into your toilet which avoids problems with the door banging against your wash basin. Also makes for easier manoeuvring getting into and out of the toilet. make sure the main bathroom has enough walk space between the vanity and bath. means a slightly smaller vanity than your original design. If having an open shower, you could just incorporate the triangular corner into the recess avoiding the void in the corner. That does make for an odd shaped shower though.
Lorraine Cobcroft
Författare3 år sedanUnfortunately a cavity sliding door on the toilet won't work due to structural considerations. It would be a massive task to modify the existing wall to create a cavity. Anyway, I don't like them. Every house I've been in that had a cavity slider it sagged, and they are so hard to adjust when that happens. They are a great idea in theory, but I've not seen one work well in practice. I did consider a barn slider along the toilet side.
Not sure what you mean by an 'inbuilt basin', Shirley. If you mean the type that sit over the toilet cistern, I looked at them and rejected because they are awkward to get at and use. In UK, they make units with an integrated basin next to the cistern and some are very stylish. Nothing like that available in Aus, sadly. I also wanted to ensure there was at least a small amount of cabinet space for toilet cleaner and cloth and spare toilet paper and a few personal conveniences.
Where are you located, Julia Lesley? We are on the Sunshine Coast and finding it well nigh impossible to get building tradespeople to do anything at present. The renovator I mentioned above is booked up for 5 months!
Shirley Smeaton
3 år sedanThe wall hand basin is actually set into the wall with the curve part sticking out the front but the caroma vallete basin takes up very little room and is a decent size. What about a bi fold door would one of them fit, that's what I had to put in and I have had it for nearly 25 years with no issues at all. I have got a unit that fits over the toilet with a cupboard and shelves for all my cleaner and toilet paper and other things, they can be bought from most plumbing stores. Take up very little room and don't get in the way, I believe Kogans in Australia sell them for example.
Lorraine Cobcroft thanked Shirley SmeatonLorraine Cobcroft
Författare3 år sedanSome good ideas there, Shirley. Thank you. I will investigate those options further.
Reload the page to not see this specific ad anymore


Fiona Eccles