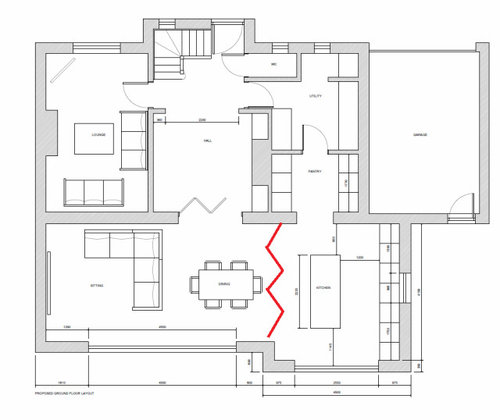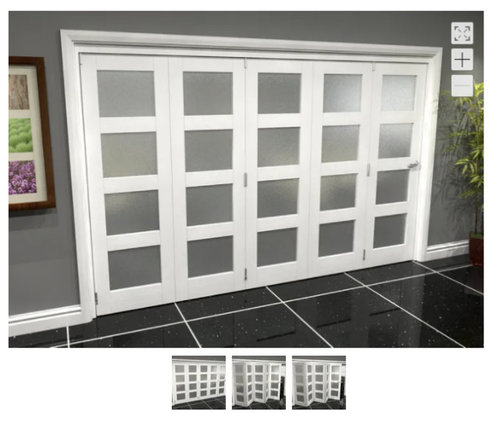Putting internal bi-folds to separate open plan kitchen/diner/lounge ?
Hi,
We have finalised plans and build started, thanks for all advice on various questions, had a bit of a dilemma, we have gone for an open plan kitchen/diner/lounge across the back and my partner really wants to be able to close the kitchen off, plan is below where have attempted to put bi-fold in red with picture of bi-folds found below which hang on a top track so no track in floor:


https://www.vibrantdoors.co.uk/door/white-frosted-4l-roomfold-grande-5-0-x-686mm-doors
They will close against wall by pantry/hall with a slave door by the back of house by glazing.
What are peoples thoughts on having a way of separating the kitchen off if partner wants to avoid TV on the big screen at end (the other lounge on plan is going to be used as office with a small TV so would predominantly be watching TV in the open plan area) ?
I am bit concerned that the doors will mainly be open so have 5 doors where walk through hall to kitchen, four panels will fold flat (35mm each) but the last one with door handle won't be complete flush, will also be able to see hinges.
Reckon would be just enough space to get in and out of the island seating with doors closed behind and also use dining table although if table in action then doors will be open.
Be interesting to hear peoples thoughts as quite expensive and pain to fit (is steel beam above).
Many thanks,
Lawrence
Kommentarer (6)
Lawrence Meakins
Författare2 år sedanThanks for comment and sounds a good suggestion, could get the builder to bolt some wood to underside of the metal beams before plastering so if wanted to add doors at later stage could as never been open plan before not sure how it is all going to pan out, builder also said might be able to impact drive some special bolts in at later stage as well to hang door so might just hold off as suggested
Ellie
2 år sedanI wouldn't do that,bit makes no sense to me. I can understand putting doors to close off living room from the kitchen/diner. But you'd be closing off dining table... just seems mixed-up. If you can close off living room then yes, but to be honest I'd have it a completely separate living room anyway, unless there is already a proper living room..... and if there already us a separate living room why are you trying to create another separate one?
Lawrence Meakins thanked EllieLawrence Meakins
Författare2 år sedanMy partner envisages me watching football/films when she wants some peace and quiet/separation in the kitchen. The other lounge is quite small and under kids bedroom so can't have TV up loud and was main reason for having TV in open plan area as that part single storey and well insulated from rest of house. Think might just go with leaving it all open and see how it goes, thanks for reply, Lawrence
- Lawrence Meakins thanked Ellie
Lawrence Meakins
Författare2 år sedanNot without spending lots more money and we are already over budget, thanks for suggestion as we have had many dilemmas over best use of ground floor space but I like TV loud and also music so like to be at back of house not under any of the upstairs bedrooms especially with young ones, guess have to compromise somewhere as could keep going with moving walls, Lawrence
Reload the page to not see this specific ad anymore


Christine Harrison Fine Art and Mosaics