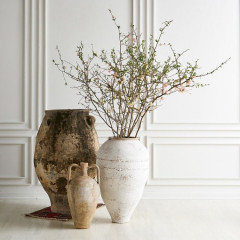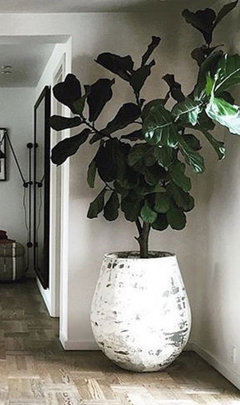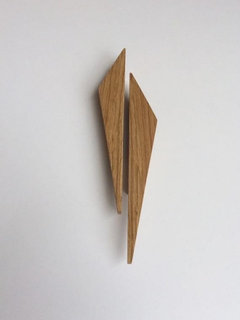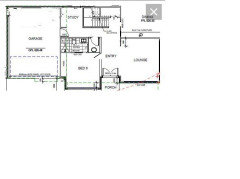How to hide toilet door which is visible after enter into house
Hi, my powder room is located under stairs, so the entry door to powder room is visible from main entrance. I have attached photo to show where the door is. Could someone suggest what is best to way to hide the doors ? any suggestions is more than welcome.

Kommentarer (17)
macyjean
2 år sedanÄndrades senast: 2 år sedanIn one of your other questions you talk about your architect. Haven't you asked your architect, they work for you, if you have a requirement they should be able to respond to it?
There are ways to make the door look like part of the wall. There's no visible doorframe or handle, and it probably works better if the wall has pattern or texture or wallpaper.
 Hollon House · Mer info
Hollon House · Mer info Hollon House · Mer infoaftab sidiqi thanked macyjean
Hollon House · Mer infoaftab sidiqi thanked macyjeanoklouise
2 år sedanÄndrades senast: 2 år sedanthere may be an alternate option but we need to see the whole floor plan to offer any useful ideas
oklouise
2 år sedansimplest option would be to add a door between entry and hallway but where is the rest of the plans? can the stairs be changed what is on the other side of the stair well ... we need to see the whole floor plan for upstairs and downstairs including dimensions?
Studio Urbo
2 år sedanHi Aftab,
The simplest and cheapest way will be to replace a toilet door frame with EsyJamb product.
https://www.ezconcept.com.au/products/ezyjamb/
I hope it helps.
Decoro Custom Interiors
2 år sedanHi Studio Urbo, can that system be used for this powder room, given that it looks to have no window which would require a lift off hinge?
LouiseJulie Herbert
2 år sedanAdd a fabulous set of pots, or a planter with a gorgeous plant, a stunning door handle, tell your guests powder room beside the planter….. pretty gorgeous all around



User
2 år sedanIs that an actual photo , or a CGI ?
There is no handle showing , which is a bit strange , even for an inwards opening door ( you'd need an automatic closer or similar ) . So the rest of my comment may not be valid , but here it just looks sooo booooring !
I can't see any advantage in hiding it , but I'd add some features that lift the overall room -- that will take some of the focus away .
So maybe wallpaper ( and it doesn't even need to be that wall ) or a feature wall in a different but complimentary colour . Maybe natural wood , maybe stone . Even a wooden door would be an improvement , as long as something else is added -- maybe a big abstract artwork on one wall , as well as the wooden door .
Sorry , but most office builds have more flare than that design -- it could easily be improved for not many $$$ -- I think you are focussing on the wrong problem .macyjean
2 år sedanaftab sidiqi, is your concern the aesthetics of a door in that position or the fact that it is the powder room?
Pottsy, it looks like a CGI picture? I saw a real estate listing once with the powder room off the dining room, surprisingly in a quite a large luxurious house.
Decoro Custom Interiors is right, I remember now there are safety regulations about how toilet doors function. So a completely disguised door might not meet them.
I agree with oklouise that a door between the entry and hall makes sense. Otherwise it seems rather obvious where a guest goes from the lounge. I think that's more of an issue than just the fact there's a door there. Kate makes a good point that if it's too hidden you have to guide people to it. As far as appearance goes, I like Julie Herbert's solutions. But maybe there is a better location for the powder room, if we can see the upstairs plan to understand how the stairs fit in?
siriuskey
2 år sedanWithout dimensions, the entrance into bed 6 is wasted space and could possibly be used as the powder room connecting to the ensuite wastes, A hand basin would be fitted into the wall of the ensuite.
The current powder room space could become a coat room

siriuskey
2 år sedanI'am assuming that it's a Render and not a photo so that toilet can be moved prior to build
Reload the page to not see this specific ad anymore



User