2 story great room help
jsbishara
10 år sedan
-Thinking of putting in a chandelier to make the room more cozy, any recommendations?
-Do I need a larger rug, what colors?
-Tips to give the room a more cozy feel
-Do I need a larger rug, what colors?
-Tips to give the room a more cozy feel

Utvalt svar
Sortera efter:Äldsta
Kommentarer (65)
decoenthusiaste
10 år sedanAs predicted, it looks more spacious with the rug and furniture centered in the space. The main issue now is that the two chairs and small table are too visually "light" to counter balance the weightiness of the massive FP opposite them. The second issue with this arrangement is that the room appears to be "blockaded" by the massive sofa and library table combination, rather than welcoming and open as it would be with the looser arrangement of the two chairs at the column end of the room. A larger table surface, preferably one table from the nesting set, would provide adequate area for those seated in the chairs to place their drinks. The present table is too small even if the lantern were removed. The library table now finds itself half in and half out of the room and may require some circling around it to pass through the space between it and the columns. Tweaking needed.
@amcox_us - would want to investigate the mechanicals of the lifting devices via the companies that produce them. They do look great though!jsbishara thanked decoenthusiastedecoenthusiaste
10 år sedanI think one, or both of the stacked nesting tables right of your fireplace would be a good size and height.jsbishara thanked decoenthusiasteLighting Reimagined
10 år sedanWith such tall ceilings I think an oversized chandelier will really tie the room together. You could even keep the dark rug in place and lighten the room with a shaded chandelier or one with a lighter finish.
I would consider putting the 3 seat sofa opposite the fireplace and the two chairs where the loveseat is now, and the love seat where the 3 seat sofa is. I think this will tie the seating area together.
How high are the ceilings? What are the dimensions of the rug? I would be happy to send over some lighting suggestions. Feel free to email me danielle@littmanbros.com
Regards,
Danielle Littmanjsbishara thanked Lighting ReimaginedDelmarva Blinds & Shutters
10 år sedanFor the motorized wood blinds amcox_rus suggested hunter dougles and normally I would suggest them to but as a alternative I would go with Somfy they specialize in motorization.because of the lift system hunter has it may be to heavy for there lift system.Your windows are so high you are going to want to get a detached satellite eye.In blinds the satellite eye is normally in the heads rail and that is about 10 ft up.So you don't have to go upstairs to hit the ultra violet eye you can get a satellite eye. Somfy also uses radio waves instead of the ultra violet.
decoenthusiaste
10 år sedanI hear the practical side of all that Delmarva, but we get exposed to enough radio waves without deliberately bringing them into the home. The power of electronic living is eating our lunch and don't even realize it.decoenthusiaste
10 år sedanYou might want to install a chandelier that echos the style statement of your home's exterior, but you'll need something with enough presence to stand up to the stone and the glass. Also consider the other metals used in your home and whether or not they should influence the chandy.Lighting Reimagined
10 år sedanI have several suggestions that would look great - what price point do you want to be at?Scottish Stained Glass
10 år sedanHave you thought about stained glass for the top (transom) windows? Below are a few examples. Please let me know if you would like more information: 1-866-846-5758. Thank you!


Kathy
10 år sedanHow would it look if you switched the sofa and chairs. Just have front feet of sofa on rug. Move sofa table behind love seat. Still room to walk out doors and nice place for table. Chairs will balance love seat and open up room.janeinfo
10 år sedanI have seen several suggestions about blinds or shutters. You might like them, but on my wall I saw a neighbor with same floor plan with the plantation shutters on the two story windows and in my opinion, it seemed like a LOT of horizontal lines. My suggestion would be BEFORE you order something that expensive, try and find it done on windows similar to the ones in your home. Again, you may like it. It was a bit overwhelming for me.jsbishara
Författare10 år sedanI would like to stay under $1500 for chandelier. My desire is for the room to not only look great but also to be functional, as the family watches movies, sporting events in this room the couch is the largest sitting piece and therefore should be able to comfortably view the television which is the the left of the fireplace.Nancy Travisinteriors
10 år sedanMove furn off rug move chairs back. Why is everything so close together. You could drop a chandelier it would have to be very big to make a impact in this room.Nancy Travisinteriors
10 år sedanRemove table in back of sofa and move sofa back 2 ft. A lighter color on rug. Maybe a cream shag.decoenthusiaste
10 år sedanI can't see that anything has changed from yesterday? Did you post the wrong pic?jsbishara
Författare10 år sedanIf I put the library table behind the loveseat would that look odd as its a bit longer than the loveseat?decoenthusiaste
10 år sedanLoveseats are notorious for being difficult to arrange, so unless you need the seating it provides, I'd remove it from the equation. That way the table would stand on its own at the window end, and it actually has the presence and interest to do that very well. If you must have seating for 7 (and usually sofas are not filled with people on every cushion) consider using the table elsewhere. I'm thinking you may have a foyer or it could stand alone in the passage on the other side of the columns if there is floor space for it. Layering the entry into a room can often provide more interest than just viewing the entire space at one fell swoop. The table with a large bouquet of flowers could lend mystery and interest to the room beyond it. Last choice would be a second full-size sofa. If you'll post a picture taken from the room toward the area behind the columns and one of your foyer, I'll help. Entryway at Green Bend Farm · Mer info
Entryway at Green Bend Farm · Mer infobellesum
10 år sedanÄndrades senast: 10 år sedanMost arrangements with 2 sofas facing each other have sofas of equal lengths for symmetry. A 3 seater facing a 2 seater is a bit odd. I never quite understood this facing arrangement where there is a TV. How does one watch TV? It only works if the room only has a fire place. I think you should reinstate original sofa placement. Now there is more space and it will not look as cramped. So the 3 seater should be where the chairs are against the wall. The 2 chairs should move to where love seat is and love seat goes to spot where 3 seater is. This way, more people can sit on more comfortable sofas, rather than the chairs, while watching TV.Kathy
10 år sedanI understand your reluctance if sofa table is larger than love seat....how much longer? I would try and see how it looks. Is there a smaller piece of furniture you can switch with the table?decoenthusiaste
10 år sedanÄndrades senast: 10 år sedanHave you taken exact measurements? While, traditionally, sofa tables are designed to be shorter than the sofa they're with, it isn't "set in stone" when you're dealing with an item that wasn't designed for the sofa table purpose. You can see the ones below come close to being what we might call too long, but they really aren't serving in their original design capacity. With the decorative corners you table has, it may not look as bad as you expect behind the love. My point, and the focus the the design layout I've suggested is that the library table has presence and interest that the other furniture is lacking. Not that it isn't fine, attractive furniture, but the eye-catcher is the table. I'd rather see it as a focal point of the room, so certainly don't eliminate it. We can figure it out together. Once the large sofa is opposite the FP, I think you'll start to see where we're headed with this. Living · Mer info
Living · Mer info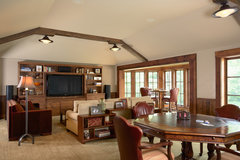 Traditional Living Room · Mer infojsbishara thanked decoenthusiaste
Traditional Living Room · Mer infojsbishara thanked decoenthusiastejsbishara
Författare10 år sedanI have not moved any of the artwork as it will take some time, but want to get the layout right first. Also, I have no outlet if I put the table and lamp between the chairs, should I just put a table? I have this table available also. Thoughts?


Kathy
10 år sedanI would scoot rug more under love-seat and I'm not sure I would put anything between chairs unless you have a small narrow table. If not, just move chairs closer to match dimensions of love-seat. The table looks really nice behind love-seat.jsbishara thanked KathyLighting Reimagined
10 år sedanIf you go back to having the three seat sofa across the fireplace - I would move it several inches onto the rug, creating a walkway behind the sofa. This is most likely the more comfortable seat that should face the fireplace. Do the same with the love seat and two chairs. Have them situated enough on the rug, while still being able to pass through in between each.
Here are a few chandelier options...some multi-tiered options and other large bowl-pendants. Let me know if you have any questions :) danielle@littmanbros.com
http://www.littmanbros.com/kichler-larissa-2313-TZG-foyer.html
http://www.littmanbros.com/kichler-builder-2087OZ-chandeliers.html
http://www.littmanbros.com/kalco-amelie-5534-CC-1531-chandelier.htmljsbishara thanked Lighting ReimaginedLighting Reimagined
10 år sedanA 3 seat sofa perpendicular to a love seat can look fine. It can essentially be replicating an L-shaped couch. It definitely depends on the sofas though :)Lighting Reimagined
10 år sedanI like that! Opens the room up a lot! I would pull the 3 seat couch forward towards the ottoman about 6 inches and pull the ottoman towards the fireplace so that it is "centered" with the two green chairs...Lighting Reimagined
10 år sedanYou want to create a "walkway" behind the 3 seat couch so that there is easy access to walk up to the beautiful bay window. It seems like there is plenty of room to achieve this by pulling the couch and ottoman closer to the fp..jsbishara
Författare10 år sedanIf I do that, won't I be almost back where I started, and the furniture will looked too cramped together?decoenthusiaste
10 år sedanÄndrades senast: 10 år sedanI'm loving it now! I don't believe you need a "walkway" since you've opened up the room. Now just remove the drapes and re-hang the art above the sofa. Put the pair of nesting tables with the two chairs and lower the art by the FP so the center is 60" above the floor. Do the same with the one on the wall by the column. The chairs need a table for drinks as the tray is on the hassock for the same reason. If you want to try it, that chest by the stairs might look nice where the nesting tables were and then you can just lower the picture to be 5" above it. Then we'll have to consider the area by the stairs! loljsbishara thanked decoenthusiastejulianay
10 år sedanIt's like taking a breath. We couldn't breathe because the arrangement was too tight. Everything is relaxed now.jsbishara thanked julianayjsbishara
Författare10 år sedanThank you for all the help, I will post new pics once I do something with the windows.Laura
10 år sedanWow what a difference! One small suggestion. I like that round table you showed us. There are a lot of rectangles in your room. Can you swap it with the one next to the sofa? Great great room!jsbishara thanked Laurajsbishara
Författare10 år sedanWhat about taking down the drapes and leaving the windows as they are?The Finishing Touch Home & Office Interiors
10 år sedanFirst I would take down draperies, then add wood raised panels between the upper & lower windows then paint to match trim.
Drop long drapery panels on decorative 3" poles at the outside
And the corners of the bay. A horizontal stripe would be an excellent choice.
Set your two chairs side by side to create the look of a love seat
Then put a sofa table behind them with a lamp & accessories.
A chandelier is needed,but it needs to be big and visually heavy
As not to be lost with the very large stone fireplace.
Large area rug will help define your seating area and give you the opportunity to bring in pattern and color. Also a runner in front of the bay door will define that area as an entrance.Galilee Lighting
10 år sedanfor more pictures of our beautiful options for high ceiling visit www.GALILEELIGHTING.com

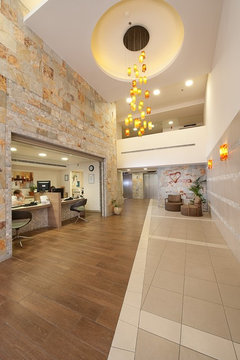
decoenthusiaste
10 år sedanÄndrades senast: 10 år sedanI think removal of the drapes is key, whether or not you replace them with anything. You'll see a big difference with them out of the way, and you can take your time deciding about the window treatment that works best for your space. You've done a great job! If you're working on the picture arrangement, you can remove them and use butcher paper to cut out their shapes, arranging the pics on the floor, then taping up the paper pix with painter's tape until you get it right. Then you can hammer in the nails where the hangers are on the paper ones, pull them off and put up the real pics. Show us when you're done!decoenthusiaste
10 år sedanprintesa - this post is from 4 months ago, but we did have fun helping with it. Glad you're in agreement. Hope we'll see photos of the completion eventually.jsbishara
Författare4 år sedanI need some help, I was going to swap out furniture but decided to keep what I have. I would like to reupholster the two chairs, swap out the rug and possibly the lamps, or do you thinks it’s not worth reupholstering the chairs? I have decluttered the fireplace and removed the nesting tables and lamp which were adjacent. Also, updated with new “lighter” throw pillows.
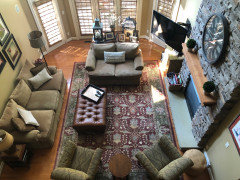


BeverlyFLADeziner
4 år sedanStart a new post.
Most people will simply go past a post that is this many years old.
Sponsored
Reload the page to not see this specific ad anymore
Fler diskussioner

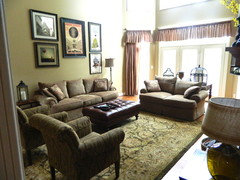

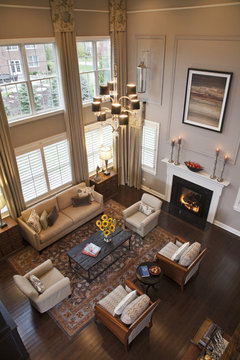

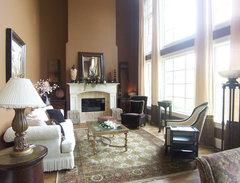


Aggie dba Aggie Designs