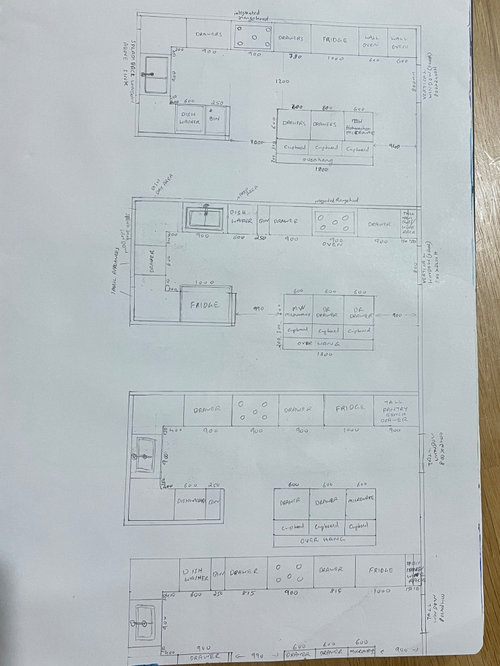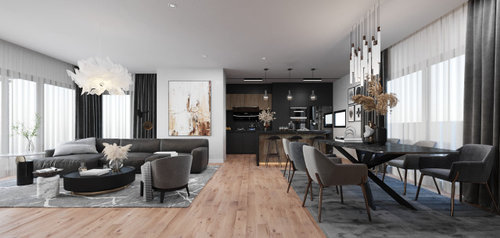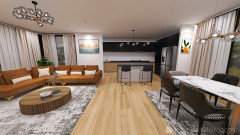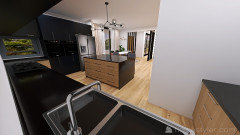Help with kitchen layout
heloanand
2 år sedan
senast redigerad:2 år sedan
Utvalt svar
Sortera efter:Äldsta
Kommentarer (10)
Davincicalbourne
2 år sedanKate
2 år sedanheloanand
2 år sedanheloanand
2 år sedanÄndrades senast: 2 år sedanKate
2 år sedanheloanand
2 år sedanÄndrades senast: 2 år sedanheloanand
2 år sedanKate
2 år sedanFoshan Yubang Cabinets
2 år sedan
Sponsored
Reload the page to not see this specific ad anymore
Fler diskussioner











Kate