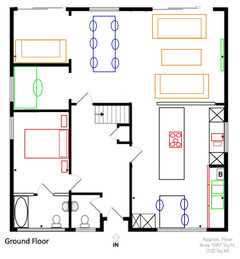Looking for Design advice - Kitchen Living Room and Downstairs Space
Hi :) Its my first time posting here. We are looking to create an open plan kitchen with island (no seating required on island but would like it to have storage) and a dining table, and utility/laundry room downstairs and also convert the current workshop into a bedroom and bath. I also want to fit a small office/storage space by dividing the garage (or fit it on this floor). Attaching the current layout. Any advice would be very greatly appreciated.

Kommentarer (10)
Gulnar Interiors
11 månader sedanHey Preethi,
1)Have you considered knocking down the wall between kitchen and dining for the open space plan?
2)for converting the workshop can you get rid of one of the door and give an entry from the sitting maybe give the bathroom space by the garage?
3)As for dividing the garage space, you can easily do it by creating a wall in the middle or wherever depending on the size of office that you want.
Jikoni Interiors
11 månader sedanHi Preethi,
We can certainly help you with this, we have many blogs on our website regarding kitchens, living and dining areas.
Please see links below.https://jikoniinteriors.com/top-5-kitchen-designs-for-2022/
https://jikoniinteriors.com/lighting-light-at-the-end-of-the-tunnel/
https://jikoniinteriors.com/kitchen-trends-for-the-new-year/
Kind regards,Jikoni Interiors
i-architect
11 månader sedanHi Preethi!
You definitely have the space to create the rooms that you want. There are lots of ways you can do this. The main thing is to get clear on what you need and want from each of these rooms - how you want to use them and what the flow needs to be from one space to another for you to be able to enjoy living in your home with ease.
The best starting point is to create a vision for your home. You can get a taster of my unique method for creating your vision with my free Design Your Home Vision Checklist that you can get here: https://www.i-architect.co.uk/dyhvchecklist.html
Another thing you can do is assess your floorplan by colouring in red all spaces and areas that are underused - this will help you to see which spaces are most easily available for you to repurpose.
Best wishes with your home redesign!
Janeaward winning chartered architect
eco-home and conservation area specialist
For helpful videos watch my YouTube Channel here: https://www.youtube.com/@iarchitecttab darcy
11 månader sedanCould you clarify a few points please? It is both for your own benefit and to help the designers here to get a feel for what you want to do.
Where is the best light / view in the house? Do the household want the kitchen, living or office space to occupy this prime location? Do you need a separate snug / TV room ( which can be in the darkest area)?
Will the downstairs bedroom be used regularly or just for occasional guests? The workshop space looks a bit narrow for a full-time double bedroom with storage.
Where are the loos upstairs located? Putting the new en-suite under them will be cheaper than adding new pipework.
Preethi Pinto
Författare11 månader sedanThank you for the great tips and ideas. Will aim to work these in so we maximise the light and budget.
OnePlan
11 månader sedanSomething with a glass divide between kitchen and lounge and a sliding door system to hide the laundry and boiler ? Maybe a small breakfast area at the window ?
Just a doodle while I’m waiting for some work to render … you would need to instruct a SE to check if these walls can be moved … but it’s a small start maybe ?
Preethi Pinto
Författare11 månader sedanThis looks great. We will need to have some storage space still, but this really opens up the space. Thank you for your input.
The Living House
11 månader sedanHi Preethi Pinto, as you are looking to create an open plan space, you may find a couple of our blogs helpful for your project. Here are the links -
We are an online interior design company and would love to support you to achieve a home you will love! It would be great to have a chat with you to discuss how we can help you and learn more about your project, feel free to drop us a message or an email to hello@thelivinghouse.co.uk or check out our website - www.thelivinghouse.co.ukLondonfatcat
11 månader sedan
Hello Preethi,I offer a 3D furniture floorplan service that shows your space to scale, with multiple zoning options. You'll see your home visualised accurately with furniture arrangements and storage solutions
via the lens of a seasoned interior designer. It's my most popular service, that's also a super fun and eye-opening process. Plus, it's affordable. I'd be happy to email you my presentation if you drop me a line on hello@londonfatcat.com.Best regards,
Faten
www.londonfatcat.com
5* rated on Google
Reload the page to not see this specific ad anymore


Preethi PintoFörfattare