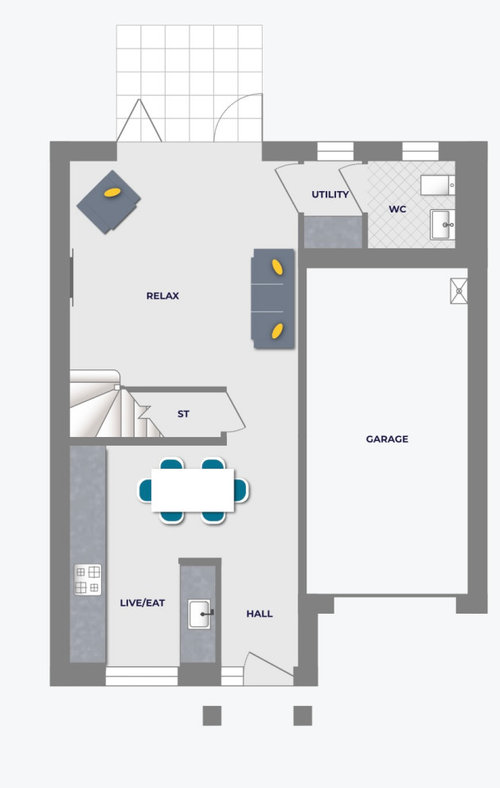Part garage conversion to add a living room?
Hi!! Hoping for some advice - we bought this house with the intention of converting the garage (10ft by 20ft) to a living room with a bay window at the front. Having lived in it we realise we do need some garage space and we really do like having the garage door/being able to enter it from the driveway.
So now - how do we rearrange this floorplan to add a living room? We could use half the garage for a living room but it wouldnt have any natural light. How could we add natural light in? we could extend at the back of the house but that is very expensive. please could i have some advice! Thanks!
(fyi there are rooms upstairs above the ground floor, but the utility/WC/part of the relax room is one story only)

Kommentarer (9)
siobhanmcgee90
7 månader sedanI would not have a living room without natural light. The sensible only way to create an additional living area would be to remove the utility/bathroom and extend into the garage. But then you need an alternative space for the loo and you will lose the utility. I would reconsider using the full garage.
Sonia
7 månader sedanMy sister turned her garage into a utility/cloakroom in the half nearest the kitchen (with a glass side access door) then she left the front half of the garage as storage, leaving the garage door as it is.
AlenaCDesign
7 månader sedanHello, could you please share a bit more information: Is the driveway on a front only or it's on a side of the garage too? Do you have a second floor built above the garage? What do you have outside on the side of the garage (garden, fence, driveway etc.)?
Lo Ward
Författare7 månader sedanHi @AlenaCDesign. The driveway is infront of the garage only, it is the length of 1.5 cars. On the side of the garage there is a private path that leads to the back garden. Yes there is a second floor above the garage. thank you
AlenaCDesign
7 månader sedanÄndrades senast: 7 månader sedanYour best option will be to divide garage on 2 parts and move utility and WC into the garage space. Open the back garage wall to unite with existing utility/WC space to make a living room. This way you will have a room with windows and with a nice garden view.
Lo Ward
Författare7 månader sedanThank you Jo. I really like that idea. I have looked into it and because the house is a new build, we can only extend the garage out as far as the existing front wall. This means we can extend it out by 3 feet at the front, which could help with space! Thank you!
Claire Callan
7 månader sedanPersonally I would maximise the storage for everything possible in the garage and knock either a full door or a delivery hatch through from inside so you could pass items through. If you can keep the relax area clear of accumulated junk by using the garage as mud room, coat room, pantry etc, would the relax room be enough?
tab darcy
7 månader sedanIf you are looking for a 'forever home' type of change, would you consider moving the kitchen diner into the garage? Use the current front door but change the kitchen window into a door accessing storage space. Bay window at the front for dining area, plumbing and boiler are already at the back.
Reload the page to not see this specific ad anymore


Jo Aldham