Finish the hall way
candicenorth
10 år sedan
Hi, I am currently redoing the entire house, so forgive lots of posts from me, but I am finding this site really helpful! I have decorated the hallway, and am now looking at tying everything in completely. Yes, I am happy with wallpaper and colour. When looking at the pictures, floor is to be changed once we have started and completed the kitchen! No point doing it now, bad flooring, but it will more than likely be destroyed once the kitchen is done. Skirting board does need to go down, but we are holding fire on that until flooring goes down. I am just looking at trying to finish the hallway as much as possible at the moment. Where the black picture is at the bottom of the stairs, I am going to be buying some word phrase stickers to go there, so that will be moved. I don't personally think the rectangle mirror and rectangle radiator cover go together, but the husband is convinced they do. If I do replace the mirror, I am looking at buying a bargain. The gates behind the chaise lounge are going to be made into a headboard for the bed, so temporarily being stored there. Please, any advice on what I can do to complete the hallway would be very much appreciated. Thank you in advance.
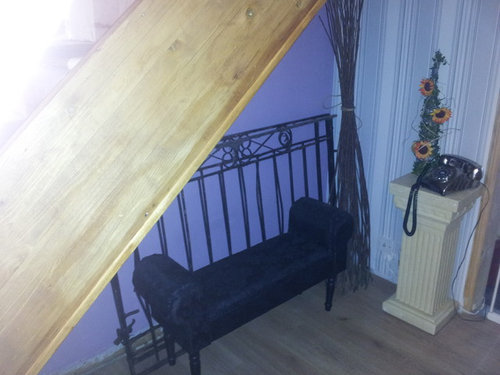


Utvalt svar
Sortera efter:Äldsta
Kommentarer (52)
Cancork Floor Inc.
10 år sedanThis is a very tight space that is difficult to visualize "adding" anything. I suggest you strip it down to the essentials (leave the flooring, the wall paper, the stairs, the door) and then live with it for several weeks. The vision will begin to appear - mainly because there is nothing that you have to mentally subtract. Once you have it down to the nubbins, take some photos and add them to this thread. That might generate a bit more interest.
As for the wagon wheel, I see it as a converted light fixture = replace hallway chandy. Beyond that, I'm having a hard time seeing the connection between wagon weel and Roman column telephone stand.
And the radiator cover is being used as an impromptu key holder - that might be the reason why hubby wants it to stay. I would like to see the mirror disappear and be replaced by something a bit more stream lined.Bobbie P
10 år sedanIs there a railing to stairs? I feel like I'm falling off a cliff. You could try different art work at bottom of the stairs. The mirror is supposed to make the space seem larger. Right now the heavy frame is defeating that purpose. You could also try a different light fixture.candicenorth
Författare10 år sedanThere is a handrail on the other side. We ripped out the handrail on the main side, with the mind set of replacing, but once out, it gave the illusion of more space that we have left it to keep the hallway looking more open.
Love the idea of wagon wheel being used as light fitting, but wouldn't work, as would be too wide. I will put that on the backburner for another room.
I will strip room, post photos of it empty, along with furniture to see if that generates anymore interest. I have lived here for over a year now, and no inspiration has hit me yet, apart from the chaise under the stairs.
Thank you.candicenorth
Författare10 år sedanHi, Cancork has suggested I take everything out of the hallway and take photos to try and generate more interest in this thread. Please see photos attached. I have also taken photos of the furniture and accessories I have for the hallway. The radiator cover doesn't come off that easily, so have left it. But this is a fixture we will be keeping. Thank you in advance.



candicenorth
Författare10 år sedanR:E the photos above, I left the gates in there, they are heavy! They are being made into a headboard for our bed. And the dogs bed is left as there is nowhere else for it to go. Carpet on the stairs due to go down. Thank you again.

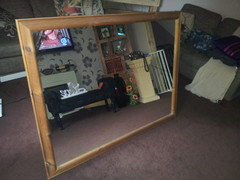
Carolina
10 år sedanHi Candice,
would it be an idea to paint the exposed wood (radiator cover and door frames) white? Does the mirror fit vertically over the radiator cover? It's a great size. You could even paint the frame.
Do you need a space to hang coats? Under the stairs would be a good spot for that. I see that you like your decorative items, but I wouldn't put too much in your hallway since it isn't the largest space in the world.Carolina
10 år sedanI just realized that you probably have coat hanging space next to the front door? Do you use the space under the stairs for telephone conversations? Have you considered putting a built in bench there? With storage space under the lowest part and the bench under the part with the most headroom? I'll see if I can find you some examples.Bobbie P
10 år sedanÄndrades senast: 10 år sedanCarolins the idea of painting the exposed wood white is a great idea. It would bring the white trim from the front door into to space. I could see a bench with baskets for storage.candicenorth
Författare10 år sedanOh, I like that bench idea! My husband is very good at making things. Actually I love that idea!!! More things for him to make lol yes, under stairs for phone calls. Cupboard by door for shoes and coats. We are trying very hard to get away from painting wood and just having it varnished, gloss looks so old so quickly. I will post a picture of the mirror, against the radiator cover vertically. Just put it there, leaves a lot of open wall. I'll post a pic now. Thank you, love the idea of the bench. :)User
10 år sedanTraditional feel to your hall. Ask relatives for copies of photos of your ancestors. Print out in black and white, all sizes. Buy sets of plain black frames and mount them in a group arrangement. Black adds pop to your scheme, references the new b+w word artwork. Cart wheels make great herb gardens, put it in a sunny spot . It is too rustic for your hall . Cheers.candicenorth
Författare10 år sedanI am about to spray paint the frames on stairwell today in black, so the pictures would tie that all in together. Have that running down the side of the mirror in a gallery effect.
Thank youcandicenorth
Författare10 år sedanCan anyone suggest material style and colours for the bench once we make it please. I think that the ideas here pull it all together, and once done will look lovely. Thank you again people :) really appreciatedCarolina
10 år sedanI like the mirror vertically above the radiator. Just leave some space between bottom mirror and top cover.
If you hang pictures on the mirror wall, hang them in a horizontal line or in a grid of 4 or six or so. Not diagonally, not in a vertical line only. And, but I'm sure you know this, hang them at eye level.
I do think it is a shame that you don't want to paint the door frames. It will look so much better painted white. Unless you have old pine doors and frames, but if you keep them as they are now it just looks unfinished. Sorry :-( But hey... it's your home, so you decide :-)candicenorth
Författare10 år sedanHiya, Yes, have just brought 6 frames, few different sizes and will be hung in a grid style. Door frame, not complete, you want to see the other side lol stuffed with newspaper to fill in the gaps! This will be varnished and we have a pine door, that will be varnished, top panels glass to keep the light in. But yes, it is looking unfinished. Long old process this! Thank you so much for the ideas. Just spoke to hubby and he will be making the bench! :)Maureen Green Kinlin Grover Real Estate
10 år sedanI like carolins ideas. Add me to the chorus looking to cover the wood white. It will unify the space, expand it visually and allow black framed photos to pop. I would also suggest adding only black and white photos, if that wasn't proposed before. I think colored photos would be chaotic in this tight area. Really like the rotated mirror above the radiator now. And yes, do add a built-in bench in white with solid taupe cushion and a variety of ikat pillows in the colors elsewhere on the first floor.candicenorth
Författare10 år sedanThere is definitely a chorus of white. Unfortunately my husband isn't open to that ides in the slightest. He loves wood, and has put a lot of effort getting everything back to wood. Like the idea of the colour for the bench. Will that go with the wall colour though? Will need to get some form of light under there too. Floor lamp?Carolina
10 år sedanWhat would we do without the internet :-) Found a couple of interesting links for you.
http://www.diynetwork.com/how-to/how-to-create-an-under-stairs-alcove/index.html
http://homeguides.sfgate.com/cover-piece-foam-bench-seats-33678.htmlcandicenorth thanked Carolinacandicenorth
Författare10 år sedanCan people help us resolve a debate too! My hubby has suggested tiled flooring, I am saying too cold, wooden flooring. But, he could be right.....jpp221
10 år sedanI would wallpaper over that purple wall. It presently commands attention, like a feature wall, but really has no reason to be featured. If one is going to do a feature wall (I personally am not a fan of them usually), there has to be some reason for the featured wall to be featured--such as, it has a fireplace, or some such thing.Carolina
10 år sedanOkay, I'm at peace with the idea of the pine doors and door frames now :-) LOL
Wooden floors (not laminate!) are always good. It's just a classic choice and it will add value to your home. Not everyone likes tiled floors, unless they are in a kitchen or bathroom. So my vote goes to wood :-)
White for the bench. Cushions: any fabric you like.jpp221
10 år sedanTiled flooring is great for wetness (London? Never!). It's not so nice though if the floor plate is small, and the hall floor is seen from many other rooms. When you sit in the lounge, do you see this floor? Using a common floor material makes it all flow, makes each room look bigger because when you sit in room a, you are "borrowing" the view of room b. changing flooring stops your eye and highlights how small room a really is.
As for the painted wood, before painting the stringer I'd focus on the trim, rad cover and mirror frame. I am not one for painting wood but those three things look to be a low grade lumber, only ever meant to be painted.
And think, elegant, not cute. The script, wagon wheel sort of thing is not right for an elegant English city home (which is what your wallpaper wants to be).candicenorth thanked jpp221Maureen Green Kinlin Grover Real Estate
10 år sedanI agree the purple wall should be covered, probably with the cream in the stripe to contradict the wood. Is your husband open to the new built-in bench in white or does that have to be natural wood too? :) If it can be white, I would do the seat in beige, and the pillows can be any color already in the house. If it has to be wood, do a cream fabric on the bench, but don't let anyone sit on it. HA.
Be careful with a striped fabric though, so it doesn't clash with the striped wallpaper. I would look for zig-zags and medallions and dots for the pillows.candicenorth
Författare10 år sedanThe purple wall runs up to the stairwell, so pulls the staircase and the hallway together. Staircase being feature with pictures all the way down. What do you mean stringer please? Consider painting the mirror frame black? Same as the photo frames? Again, hubby wouldn't paint the rad cover, but it is varnished the same colour as the rest of the wood - apart from the centre of it, which will be. Phrase I am considering top or bottom of the stairs, or over the bench when goes in? Yes, floor can be seen from living room, so I will stick to my side of saying wood! And yes, real wood not laminate as we have now.candicenorth
Författare10 år sedanCan't do cream, dog lol he does sleep on the chaise from time to time, so would need to be darker. Love the cushions!Carolina
10 år sedanYou could paint the bottom part of the bench and have the top in varnished wood. An alternative to a seat cushion could be a nice soft, thick throw (washable one)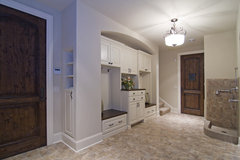 Spur Road - Edina, MN · Mer info
Spur Road - Edina, MN · Mer info
And of course the dog needs a space for its bowls, so maybe you can incorporate something in the bench design. Some ideas: Randolph Residence · Mer info
Randolph Residence · Mer info Seaside whimsy in Centerville, MA · Mer info
Seaside whimsy in Centerville, MA · Mer info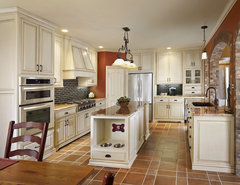 Carrollton Design Remodel · Mer infocandicenorth thanked Carolina
Carrollton Design Remodel · Mer infocandicenorth thanked Carolinajpp221
10 år sedanThe stringer is the side of the stair--the piece to which the stair treads connect.
I would not paint black. Nothing else there is black. Think, cream, fresh, crisp. Look at old episodes of that Judi dench show where she and husband had that city home (sorry I forget the title--she had the daughter with the irritating boyfriend).
I would still paper up the other wall.
PS I'd also think about removing gage wallpaper from the centre panel of the closet doors--I think goats what I'm seeing. I'd want to avoid little pretty pretty touches like this. Too frilly, distracting.
PS let husband do a big piece of woodwork elsewhere in exchange for letting you paint these ones out. They're men. They're weak. They're easily convinced. No, really.bellesum
10 år sedanI thought the space under the stairs is an awkward space for a bench. Not comfortable at all. And why take calls under the stairs? With cordless phones, calls can be taken anywhere. Why not just turn it into storage space? You could use mirrored doors if you like.
As for the mirror above the radiator cover, it looks a bit plain. If you do plan to decorate your entry, you need something more striking or you could turn this wall into a family photo gallery.
Lastly, do add railings or even modern glass railings to your stairs. It's dangerous not to have any barrier.n247080
10 år sedanÄndrades senast: 10 år sedanI think you should make this the dog's domain. Add a built in bench over the full length with a cushion on top with the drawer that pulls out for food and water. And extra drawers for storage. Then if guests are in the home you can push it out of site. The way the dog's food, water and bed are currently set up looks very oppressive, cold, drafty and cramped. And the bench would be big enough for you to crawl in and snuggle with the dog with a good book from time to time. Get in some good old snuggle time.candicenorth
Författare10 år sedanYes, I want to keep this area so that my dog has his own space when we are out. He is limited to hallway only and he needs somewhere comfortable. Currently I am running with the idea of -
Bench under stairs with dog bowls at the bottom that are easily pulled in and out, (obviously water out permanently!) with scatter cushions on top and a floor lamp.
Wood flooring, lighter and than the other wood, running longways as opposed to the direction now so that it lengthens hallway.
Mirror painted cream, and try and wear hubby down to paint rad cover cream as well.
6 black picture frames, in a grid style next too the mirror.
Eventually the door for the kitchen will be put up, and that will be stained the same colour as the stringer (as I have just learnt lol) along with the skirting boards.
Cupboard doors - these will stay this way for awhile. Will be changing to pine doors sometime in the future.
Thank you so much for taking the time to help me with this!!!!! I really love the suggestions.Carolina
10 år sedanOkay... wouldn't do a floor lamp, but just a simple one on the wall under the stairs.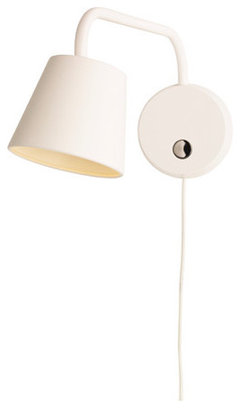 Tisdag LED Wall Lamp · Mer info
Tisdag LED Wall Lamp · Mer info Millbridge 1-Light Wall Mount · Mer info
Millbridge 1-Light Wall Mount · Mer info
And the twigs that you have.... hmm.... not the most beautiful examples of their kind. Sorry. If it were up to me I'd remove them from the house ;-)candicenorth
Författare10 år sedanI'll have a look at some wall lights, problem is, not sure if we have any electrics running round there. Yeah, well the sticks are not working full stop with the hallway at mo :)candicenorth
Författare10 år sedanYes, can you run a wall light to one! Didn't realise that :) that's why I was thinking floor lamp. Learning a few bits new here :)Carolina
10 år sedanSure you can run a wall light to a socket. Easiest way is to get a wall sconce that has a cord and a plug. Don't ask me how to do it the nifty way with the hidden cord... That's why electricians were invented :-)candicenorth
Författare10 år sedanBellesum, thank you very much for the suggestions. Sounds lovely, however, this is an area for the dog when we are at work and at night, so we would not want to close this off.
Can I just say thank you for all the input into the finishing touches. Didn't think we would be building more furniture here, but loving the idea of the bench, really excited about getting him to start making this!
I will slowly wear him down r.e painting the radiator cover, as agree that in cream it would look better. This will take time though lol
Just to ask further :) the doors, this is a temporary fix. This house was a real tip when we moved in, and some temporary fixes have been put in place i.e eyesores that I could not live with and know will take time to get round too, so needed to make ok. I like the door, but my hubby doesn't, I take on-board what has been said by JPP221 - if you have any suggestions for this, please say.
Thank you again xcandicenorth
Författare10 år sedanHiya, I just wanted to show pictures of the finished under stairs bench that was built. Thank you very much for all your advice on this. We are very pleased with the finish. Still haven't convinced the hubby to paint the radiator cover cream yet, but still working on it lol last job, is to put the handles on the cupboard, nearly done though :) xx
Carolina
10 år sedanOh wow! That looks lovely! I'm so glad you're happy with it. Well done! Looks fabulous. Cosy little spot :-D Very cool!candicenorth thanked CarolinaCarolina
10 år sedanYou're welcome :-) Thank you for keeping us up to date. Always nice to see how something turns out :-Dcandicenorth thanked CarolinaMaureen Green Kinlin Grover Real Estate
10 år sedanThis is spectacular! You've done so well to open yourself to the ideas of others and the end result shows. You have lovely taste. Props!candicenorth thanked Maureen Green Kinlin Grover Real Estatecandicenorth
Författare10 år sedanThank you Maureen, would never have done it without the advice of others on here. I have absolutely fallen in love with this site, and all the advice that is available, and the time that people take out to help you x- candicenorth thanked sonjaxxx
Sponsored
Reload the page to not see this specific ad anymore
Fler diskussioner


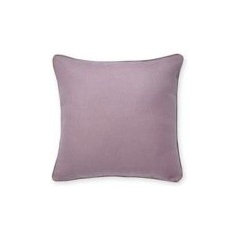

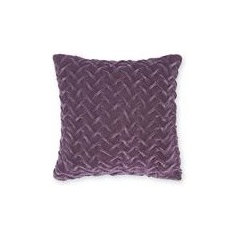



Carolina