Full overlay or Inset Kitchen Cabinets?
-gina


Kommentarer (72)
Candace Amberg
10 år sedanI just splurged on the inset in the kitchen and compromised with the full overlay in the butler pantry. Now the next question... Hinges on the outside or concealed hinges? Preferences?K Carlstrom
10 år sedanUsing both can be a good option. Overlay for general use and inset for special features like a built-in china hutch, let's say. And, using different finishes such as stains, varnishes and solid paints, etc. along with different hardware can make for a much more interesting room, in addition it may make possible that extra certain something, i.e. seeded glass for the glass doors or a pot filler at the cook center, etc. When done thoughtfully, the overall sum is greater than the parts.Gina
Författare10 år sedanmgfeltham- would love to see, the pic posted is not coming tree; is it just my device?Gina
Författare10 år sedancandyfink31- hinges on the inside.....soft close for me......whether I do full or inset.Gina
Författare10 år sedan@mgfeltham- I love it! Thanks for sharing! You all have given me such confidence in moving fwd with my order, I'm glad to see I can mix the two types and it look just as amazing!aries61
10 år sedanDid you look at Shiloh cabinets? Inset are cheaper then full overlay. What cabinet brand did you look at?Gina
Författare10 år sedan@aries61- i did not look at those, however a kitchen person saw it in my photos n said "you can't look at those" but didn't expand why n I didn't care to entertain him? I've looked at dacora, starmark/fieldstone (make full overlay and inset) and designcraft/intermost(frameless full overlay). Didn't like the person selling decora, so that's out. I can purchase design craft or field stone from one place but starmark is a consumers kitchen n bath line and intermost is a Home Depot line. Scared to do Home Depot; what if there's an issue with the cabinets, who would I call? Lol gotten prices for all plywood & Furnature board. We live in long beach, ny so we need a cabinet that will not have much movement during days we don't have the central AC on.Linda Mayo
10 år sedanThe full overlay will give you less waste. Personally I would keep the style on the top and on the bottom the same. If your house is climate controlled year round, you will have less difficulty with expansion and contraction of inset doors but living near the ocean will give you more problems than inland. Quarter-sawn Oak will be more stable since it expands in depth instead of width and length, so movement won't be as much of an issue with inset doors.Gina
Författare10 år sedanSo, I thought I was all set on full overlay after all of your help; however, the cabinet place I've been working with said starmark/fieldstone is running big promotions and now there is only a $2000 difference.

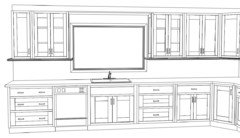
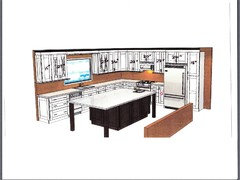
Scott Design, Inc.
10 år sedanAs eagledzines stated above...cabinets are affected by moisture in the air which is a constant condition on the coastline. Inset cabinets have close tolerances between door and drawer edges and the cabinet frame. They can expand to such a degree as to make them difficult to open. Most cabinet manufacturers and dealers will not warranty against this condition and/or they will provide a larger framed opening for the doors and drawers resulting in a larger clearance space which I find unappealing. Be sure to follow up with your cabinet dealer as to how they approach such a situation in your area.Aggie dba Aggie Designs
10 år sedanThat's what I was afraid of, the most generic layout possible is what they gave you. Really? This is the best they can come up with? At least they should change the Fridge to hinge right, the least they can do. This exact layout you can do beautifully in IKEA, and save 10 thousand. If you are going to use Inset, this person is clueless on how and why do it. If everything comes down to price with them, email me the specifics and I see if I can beat it, hands down, without my retail overhead, for a nice Christmas Cheer for your family.Aggie dba Aggie Designs
10 år sedanAnd of course, I will re-design the whole thing so that you get the look you are paying for.Gina
Författare10 år sedan@Aggie Designs-wow, you are so kind! thank you very much, I will send/contact you tomorrow. ~GinaGina
Författare10 år sedan@Aggie-Thank you so much for speaking with me earlier today! It is so nice to know that there are still awesome people out there to help those of us storm survivors in need.Kitchen Designs by Jeffrey F. Krider
10 år sedanHere in Ohio the humidity levels fluctuate as the weather in Ohio is diverse. It seems as if the spring and fall go by too quick, leaving lots of cold weather & hot humid weather. I believe most quality inset cabinets will come with a "What to expect with inset cabinetry" or at the very least a designer I am supposed to have clients sign a waiver agreeing to keep the humidity controlled in their kitchen in order to keep the doors from rubbing. I also believe that inset door styles should be re adjusted annually as they have such a small tolerance for movement by the door itself.Gina
Författare10 år sedan@Kitchen Designs by Jeffrey F. Krider-Thank you so much, i was told that my location would be ok with inset; however, after reading all the posts, I am concerned that over time I am not going to remember or even sure if i will have the AC on during HH days. Now that we are elevated, we will get a nice breeze from the ocean, so ceiling fans might be on more than the AC. The more and more I think about it, I am leaning towards full overlay.Gina
Författare10 år sedanLoving this from another poster; I think I just need to stay off houzz n not watch hgtv or DIY tv until I make my decision, lol all these wonderful ideas I might never buy my kitchen.....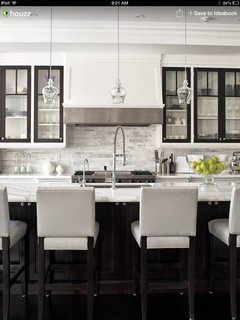
dclostboy
10 år sedanHave one in one kitchen, the other in another...while inset looks nicer when doors are closed, it just feels more limiting when moving things in and out of cupboard.aries61
10 år sedanI was looking at starmark/fieldstone myself and was told by one dealer that starmark/fieldstone inset uppers are only 12" deep, while most others are 13" deep.sbrustein
10 år sedanAm I misinformed? When I was looking at bathroom cabinetry, the designer told me that inset door cabinets had a lip on the bottom of the cabinet and allowed for less storage. Is that true?Gina
Författare10 år sedan@sbrustein- I think it's two fold, if you have soft close hinges it narrows the interior space a lot more than the other type in addition to that the lip prevents a 12" plate to lay flat bc it hits, hence there is only 11" interior and the need to make an upper cabinet to 13"D; at least for starmark/field stone brand.Scott Design, Inc.
10 år sedanThese inset cabinets have the traditional exposed barrel hinge. Typically the hinge finish is coordinated with the cabinet pulls. There are also fully concealed hinges for inset doorsGina
Författare10 år sedanWe have decided on full overlay, thank you houzz members for helping us get there. Now onto colors....lol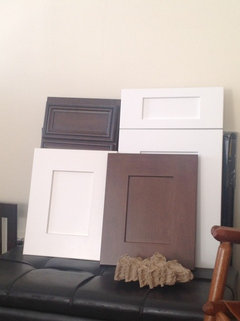
Scott Design, Inc.
10 år sedanSorry for the delay in responding. Both frameless full overlay with recessed bottom and inset door on framed cabinet offer an opportunity for a variety of undercabinet lights including puck lights.lauriaj
10 år sedanFunny, we just made this decision today too! But we went with...both! It's for our basement finish! Full overlay for the wet bar and inset for the slip-in cabinets in the bathroom. We are having 2 cabinets custom-made for the bathroom and have 7 openings, so a $280 upgrade for inset!Knight Kitchens Ed Stoehr
9 år sedanInset doors are the traditional old cabinet style. Years ago there were no fancy hinges so the hinges were inside the frame with the doors. Hinges would sag and the doors would rub inside the frames.
The frame is also open so if a ding gets placed on the frame as some canned goods are put away, the ding will always show.
Humidity can swell doors and because they are in the frame it can cause the need for adjustment. Before the current concealed hinge technology they had made the hinges with bends in them so that the door could be installed on the frame.
I always increase the depth of the upper inset cabinets, which adds cost because you will loose 3/4" from the door sitting inside the cabinet, you will want your plates to fit in the cabinet.
One last potential problem if you pick a 7/8" thick door it should reside inside a 7/8" frame which will again add to the cost of your cabinetry.
It really comes down to cost and making occasional adjustments VS style. Estoehr@knightkitchens.comGina
Författare9 år sedanOnce again would like to say THANK YOU to all of you who helped me decide on my cabinets! Here they are! Marshmallow white shaker full over lay with a walnut and ebony glaze island.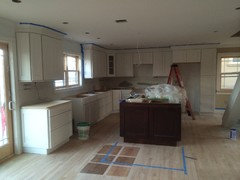



ekmekjim
9 år sedanAre you able to post a final picture of the kitchen, would love to see the hardware and how it all looks, thanks.
sacapuntaslapioz
9 år sedanI hjad a kitchen with inset and could not get a dinner dish in there. loved the look, hated the functionality. if you do this, go with 13 inches deep cabinetry
Knight Kitchens Ed Stoehr
9 år sedanWe are a custom cabinetmaker, we use a 3/4" furniture grade plywood back on our cabinet. I usually make the inset cabinets we produce 13.5" deep. Yes you do loose the depth of the door when it sits in the frame.
diyher
9 år sedannot that I'm changing to inset cabinets, but good point to make about not being able to fit dishes etc and KKES's mention to make them 13.5 deep
Judy Mishkin
9 år sedanit's because dishes are too big now, antique ones are smaller. heck, my wedding china from 34 years ago is smaller (or is that antique too?) but no reason to not make them deeper.
twist18x
9 år sedanÄndrades senast: 9 år sedanI'm building a house and added the option for corner rounds at the design center on my cabinet with a partial/standard overlay as shown below. Now I'm trying to figure out whether this only works with partial overlay or standard overlay. Will it work with flushed inset or full overlay? Am I better off sticking with partial or standard overlay. Pls advise.
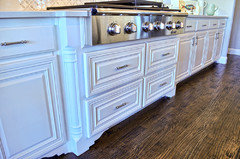

kerickson76
8 år sedanI would also say that for inset doors, the hinge quality and precision of measurements need to be top notch quality. Over time, if the hinges loosen or sag, you'll start to notice rub points and annoying gaps in your cabinetry
maxima9
8 år sedanÄndrades senast: 8 år sedanWe got full inset shaker cabinets with soft close hidden hinges because we didn't know there's a style called "full" overlay doors :/ I love the look of both, but didn't know we could save some money if choosing full overlay. Did not know inset loses space either. We really didn't know anything about cabinets and just bought what the contractor recommended. No wonder cabinet cost tripled from original quote. Our kitchen is small (175 sqft open to family room with a 10' peninsula so it doesn't feel tight), really no need to spend that much. But I'm happy with the result.
Ended up doing inset cabinets in the kitchen (15" deep upper shelves, 25" deep bottom drawers only no shelves), laundry room, vanities for 2 bathrooms, hall way niche, and floor to ceiling cabinets that used to an outdoor brick fireplace.
Our old house has been added on by various owners several times. Current master bathroom used to be the outside patio. When we removed storage cabinets in the master bath to replace termite eaten studs (10 studs, 10 ceiling joists, a 14-foot structural beam all eaten by subterranean termites!), we found a brick fireplace. It had speaker wires. At some point, a previous owner taped velvet around the outdoor fireplace and turned it into an outdoor entertainment center. We checked the chimney, the fireplace still works!
After back and forth about keeping the fireplace vs building back cabinets for storage, we choose the latter (there goes my dream of hubby toasting s'mores for me when I take a bath). The shelves inside were made according to the fireplace shape.
Can someone kindly teach me how to post pics? I tried the photo button below the comment box to upload pics from my computer, but didn't work. Once I know how, I'll post inset cabinets made for the strange fireplace shape. Seriously, my cabinet maker is amazing! Thanks.
nwpd402
8 år sedanI'm considering full overlay cabinets for my kitchen. I've noticed some kitchen layouts don't accommodate the overlay door swing due to lack of spacing on staggered cabinets, and areas where the overlay appearance is lost on angled walls. Does my kitchen layout need to be specifically oriented to the overlay cabinet design?
Brickwood Builders, Inc.
8 år sedanCertainly something that one must be aware of, considered and planned for. There may be things that can be done when planning that better accommodate full overlay and minimize issues. It all needs to be carefully discussed with the cabinet designer and/or supplier.
nwpd402
8 år sedanWithin the cabinet design industry, is it reasonable to assume that the usage of a prefab box cabinet is going to result in the necessity for some irregularly in the overlay appearance due to spacing issues?
Sativa McGee Designs
8 år sedanPlease don't use a shaker door with inset cabinetry: with such a linear profile you will be pulling your hair out within months because you constantly will have to realign the doors and deal with gaps.
Jodi Wood
7 år sedan@Gina. Odd similarities/small world. I grew up in LB and found this post when searching inset vs. overlay. Great info! Also happen to be working with a designer who has recommended Starmark Cabinets. Can you post pics of the final project. Are you happy with your choice of overlay, color and Starmark? thanks!
Paula Kaye
6 år sedanMy cabinet maker does not make a full overlay face frame cabinet. He only does a partial overlay. We are remodeling a mid century modern and I like the sleeker look of a full overlay. Should I find another cabinet maker or will partial overlay be OK? I think the style looks old but not 60's old.Ken Henault
6 år sedanOur new house has insert cabinets with sliders in each cabinet. We feel the there's too much wasted space.diyher
6 år sedanÄndrades senast: 6 år sedanConestoga Woods does any overlay you want, they also do inset doors. They build the cabinet sizes to 1/16th of an inch. They only sell in the US and you have to put them together yourself. They sell through distributors. I bought mine online at cabinetjoint.com Conestoga is out of Lancaster, PA but the Cabinet Joint is in North Carolina. They have lots of stain colors and paint and can also do any Sherwin Williams paint and a few different sheen options. They make solid wood fronts and heavy plywood sides. Very flexible cabinet options.
diyher
6 år sedanps: I built the cabinets myself, 1st time other than putting together cheaper office furniture
Reload the page to not see this specific ad anymore



MaryGrace