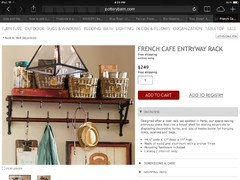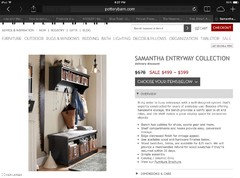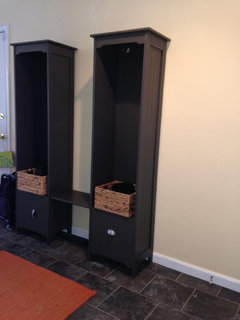Front hallway - Ugh need help!!
lbullock
10 år sedan
Utvalt svar
Sortera efter:Äldsta
Kommentarer (27)
lbullock
10 år sedanRe|Structure Design-Build, LLC
10 år sedanÄndrades senast: 10 år sedanlbullock thanked Re|Structure Design-Build, LLClbullock
10 år sedaninthedetails
10 år sedanGreg Abdo
10 år sedanLeslie Kreger
10 år sedanKu Interior Design
10 år sedanLunada Consulting & Design, Inc.
10 år sedantennisanyone
10 år sedanÄndrades senast: 10 år sedandtc55
10 år sedanMaria Smith
10 år sedanlbullock
10 år sedanlbullock
10 år sedanlbullock
10 år sedantennisanyone
10 år sedanÄndrades senast: 10 år sedanlbullock
10 år sedanlbullock
10 år sedan
Sponsored
Reload the page to not see this specific ad anymore
Fler diskussioner














tennisanyone