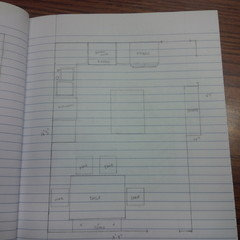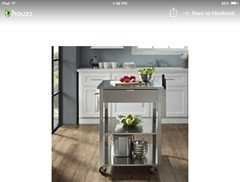Should I put an island in my kitchen or not?
scargnello
10 år sedan
Utvalt svar
Sortera efter:Äldsta
Kommentarer (18)
ericafunnn
10 år sedanDenita
10 år sedanNew England Kitchens
10 år sedanmarniejo
10 år sedanCarolyn Albert-Kincl, ASID
10 år sedanscargnello
10 år sedanProSource Memphis
10 år sedanscargnello
10 år sedanDenita
10 år sedanCarolyn Albert-Kincl, ASID
10 år sedanMadden, Slick & Bontempo, Inc
10 år sedanÄndrades senast: 10 år sedanNew England Kitchens
10 år sedanmarniejo
10 år sedanUser
10 år sedanBeverly Ward
10 år sedankopertop
10 år sedanCarol Spong Interior Design
10 år sedan
Sponsored
Reload the page to not see this specific ad anymore
Fler diskussioner





pcmom1