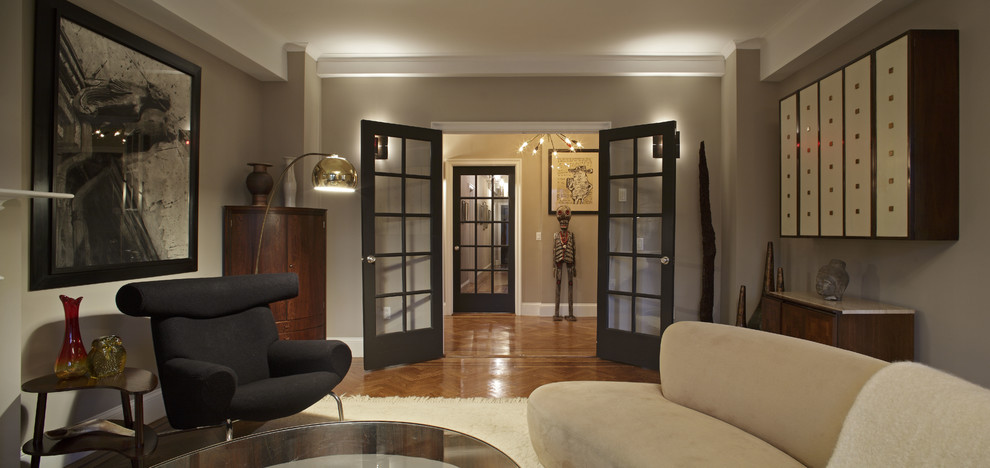
1200 Fifth Avenue Penthouse A
Ronnette Riley Architects restored this 6,300sf triplex penthouse to the grandeur of the original 1928 Emory Roth design.Retained the pre-war feel of the building, but modernized the kitchen, pantries and 5 ½ baths.
The penthouse has access to 5,000sf of private roof terraces on two of three floors, all of which RRA re-tiled with terra-cotta, and commanding views in all four directions.
The original 3-story spiral staircase was rebuilt in the existing well, of which only a remnant remained. The new floor plan consists of a large kitchen, master suite plus seven additional bedrooms, library, gallery, dressing room, two wetbars and laundry room.
