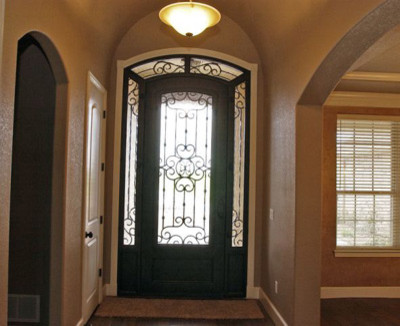
2 Olive Branch
2839 sf 1st Floor Lot Size 95’ x 140’
222 sf 2nd Floor Bonus Room
3061 sf Total Living
724 sf Garage
153 sf Front Porch
242 sf Back Porch
4177 sf Total Under Roof
One Story, Country Style with upstairs Bonus/Game room.
4 Bedrooms, 3 Bathrooms,
16’ x 13’ Upstairs Game Room, pre-wired for Surround Sound System.
Two separate Living areas;
19’ x 16’ Living Room with Fireplace & soaring 18’ high ceiling.
15’ x 14’ Hearth Room with Fireplace & Coffered ceiling.
Spacious Country Kitchen with Floating Island & raised bar top. Separate built in hutch style custom oak cabinets with coffee bar.
Huge 12’ x 16” open Breakfast area adjoins cozy Hearth room and Kitchen.
Kitchen Aid Stainless: 30” dbl. Convection Oven, 36” Professional six burner gas Cook-top, recessed 25 cu ft Refrigerator, Micro & Dish Washer. Handy Pot Filler above cook-top included.
Granite Counter Tops, Travertine Backsplashes & under Cabinet lighting included.
Oak Cabinets include self closing drawer guides. Large Walk-in Pantry with tall 8’ glass panel door.
Spacious 14’6” x 16’4” Master Bedroom with vaulted Tray ceiling & recessed lighting. Includes double crown moldings and 8’ tall doors.
Magnificent Master wardrobe & bathroom. Includes walk in Shower, Spa tub & separate twin walk-in closets.
Formal Dining room includes hardwood flooring, step ceiling & dbl. crown molding.
Separate Laundry Room comes with utility sink, fold-out Ironing board, & storage cabinets.
Mud room next to Garage entry with bench seat and linen cabinets.
Barreled Entry Ceiling with fabulous 8’ front entry door and matching window side panels.
Structured communications wiring maximizes entertainment and networking venues.
Intercom System featured in each room includes I-pod dock at main station.
Whole house security system is active on all operating windows and ext. doors.
5 Ton, energy efficient, 14 Seer Air-Conditioner & gas Heater system includes Zone Controls.
3 Car, side entry, Garage with Door Openers.
Enormous, 24’ x 10’ covered rear Patio with built-in gourmet Bar-B-Q grill.
Big Backyard with plenty of space for Pool & Jacuzzi
Energy efficiencies include; Low E Windows, Vapor Barrier moisture protection, Solar Board radiant heat deflection, R38 attic insulation, Energy Star appliances and lighting.
Privacy Fencing & Irrigation System in front and back yards included.
Austin Stone & Brick Veneer
Trees, Shrubs and Bermuda grass included.

Dark, narrow entry like mine. Here door with two side lights let’s in more light. It still seems too dark... what would...