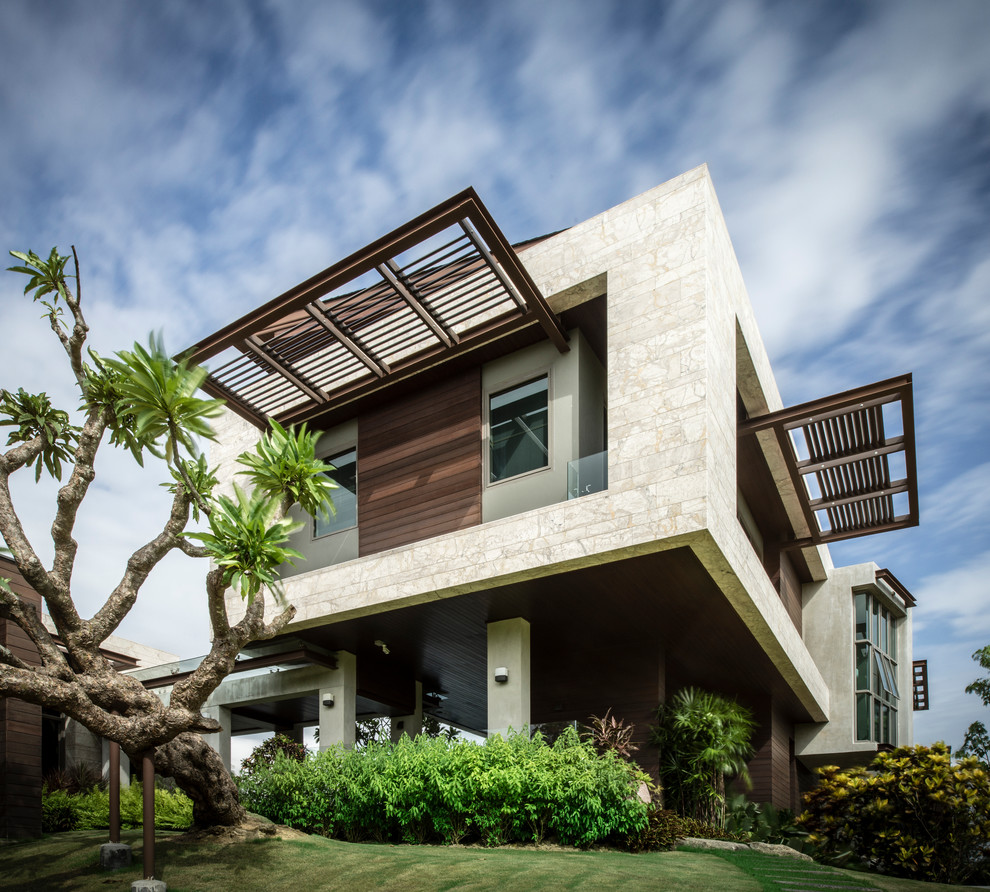
2014 Award of Merit
This house sits along an array of lakes and canals which highlights the landscape of a golf course. A clear objective of the architecture is to focus on large openings to enjoy the view of the surrounding landscape. Serving the same purpose, the house has been set high on stilts, a clear reference to Thai traditional architecture. The house seems to float in the air. The large cantilevered openings are framed by the stone cladding. Another objective of the architecture is to blend itself seamlessly into the landscape. The two objectives of the stone work were to focus on the large framed openings and to blend into the landscape. The travertine chosen by the architect has a smooth and warm color which blends well with the wood cladding and landscape. It displays complex movements, crystalline veins, and color blends which accentuates its natural character. The challenge was to display this
natural character, while ensuring a perfect continuity in the opening frames. The color and pattern of the stone
had to continue seamlessly along the four sides of each frame, while still featuring the natural character of the
stone. This required long drying times in our factory, and detailed piece-per-piece touch-up to smooth outstanding
features of the stone.

Design and stilt