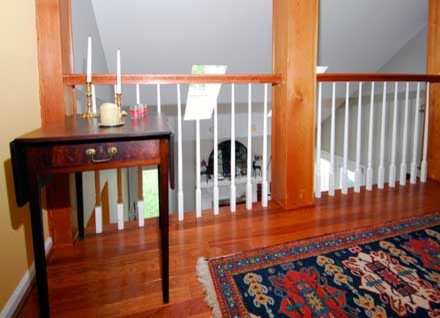
A Stately Renovation Inside and Out
2010 NARI CAPITAL COTY FINALIST AWARD, ADDITION
This home had formerly been a cross between a contemporary open interior and an ugly boxy front with various small additions. It looked uninviting in the front, appearing more like the side of a house with a portico stuck onto it, and the homeowner wanted it to be a classic warm design, incorporating a stunning entry both on the outside and inside. The project also required the creation of a guest room on the lower level of the addition and a larger master suite upstairs.
The renovation created an unusual front home addition, with a porch and master suite balcony, all with upgraded surfaces of brick, outdoor tile, vinyl no maintenance railing, hardwood flooring interiors, slate, marble and granite baths. A comfortable guest suite with full bath was added on the lower level with a large master bedroom suite upstairs complete with its own corner fireplace. The master bath included both shower and soaking Jacuzzi tub, with fine hardwood cabinetry and upgraded plumbing fixtures. Finally, the exterior was clad in textured concrete plank siding, and upgrade material that requires almost no maintenance and is moisture and termite resistant. This home now looks as dramatic on the outside as it is on the inside, and welcoming to everyone!
