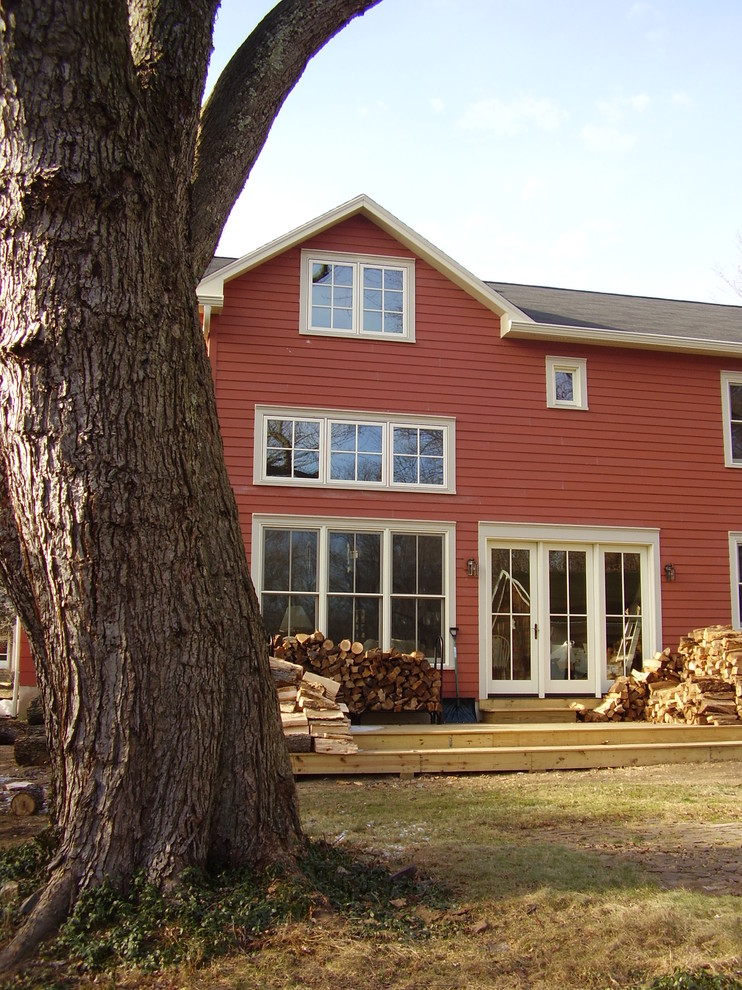
Additions
This 1,100sf addition to the rear of an existing early 1900's home in Princeton, NJ was designed to act as a separate apartment and allow the owner to rent out the rest of the house. The addition houses a living room, dining area and office on the first floor, master bedroom suite on the second floor and a bonus room above the double height living room space all connected with a single spiral staircase. The look and style of the addition blends with the original house.
