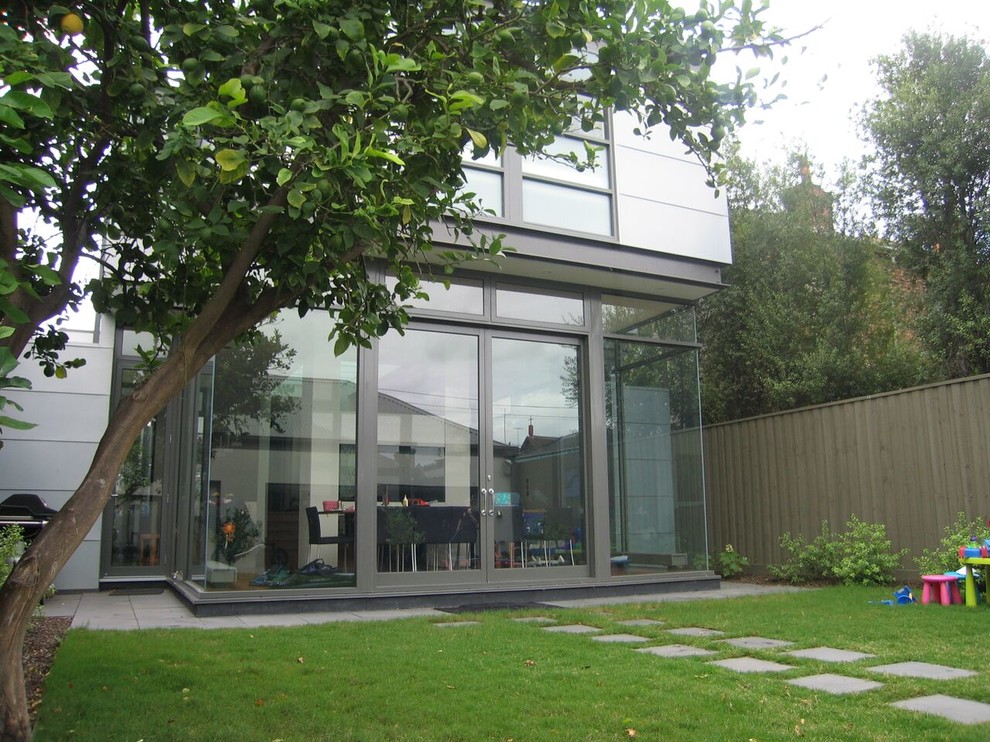
Albert Park Residence
Being registered in Heritage Victoria and nestled in Heritage area overlooking the St Vincent Park, this large extension was a real challenge. Both clients were busy professional with 4 kids that needed communal and private quiet spaces. The front of the house was restored to its original character with the front rooms converted for a music and library in one space and a retreat for the parents in the other. The extension took place going down to the communal open spaces of the living and kitchen area space. This allowed rooms for the kids upstairs. This was done in a discreet way without undermining the front character of the house. The extension having to face South , a cathedral spine over the corridor upstairs was allowed to filter light and through the floor as well to penetrate into the communal areas. The latter is embedded in a green garden facing a pavilion that houses a garage, a nanny and another play area for the kids above.
A beautiful transparent aquarium separates the living area and the dining room.
Photography: Everclear Website
